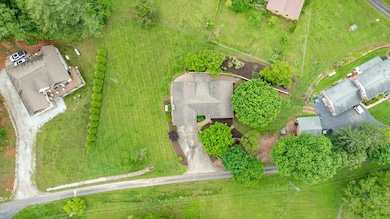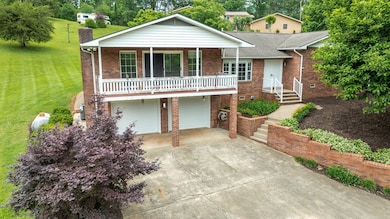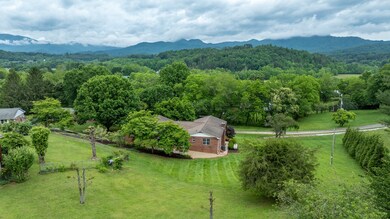
71 June Rd Franklin, NC 28734
Estimated payment $3,020/month
Highlights
- Deck
- Traditional Architecture
- Main Floor Primary Bedroom
- Recreation Room
- Wood Flooring
- Great Room
About This Home
Enjoy the best of both comfort and convenience in this well-kept brick home, ideally located with easy paved road access and a 2-car attached basement garage for added functionality. Step inside to a welcoming, spacious foyer that opens into a thoughtfully designed layout. This home offers multiple living spaces, including a formal living room and a large great room featuring a beautiful stone gas fireplace—perfect for relaxing evenings or hosting gatherings. The kitchen boasts abundant cabinet space, a pantry, and flows seamlessly into the formal dining room, ideal for family meals and entertaining. The split-bedroom floor plan ensures privacy, with the primary suite tucked off the great room. The generously sized primary bedroom includes an en-suite bath and a walk-in closet. On the opposite side of the home, two additional bedrooms share a full hall bath—perfect for family or guests. Downstairs, you'll find a versatile bonus room that can easily function as a game room, home office, guest suite, or additional storage space. A third full bath in the basement adds even more flexibility for your lifestyle needs. Enjoy outdoor living with a spacious side yard and back patio space!
Listing Agent
RE/MAX Elite Realty Brokerage Phone: 8283494600 License #337273 Listed on: 05/30/2025

Home Details
Home Type
- Single Family
Est. Annual Taxes
- $1,422
Year Built
- Built in 1982
Lot Details
- 1.07 Acre Lot
- Level Lot
- Open Lot
Parking
- 2 Car Garage
- Basement Garage
- Garage Door Opener
- Open Parking
Home Design
- Traditional Architecture
- Brick Exterior Construction
- Shingle Roof
- Vinyl Siding
Interior Spaces
- Ceiling Fan
- Gas Log Fireplace
- Stone Fireplace
- Insulated Doors
- Great Room
- Recreation Room
- Laundry on main level
- Property Views
Kitchen
- Gas Oven or Range
- Dishwasher
- Kitchen Island
Flooring
- Wood
- Carpet
- Ceramic Tile
- Vinyl
Bedrooms and Bathrooms
- 3 Bedrooms
- Primary Bedroom on Main
- Split Bedroom Floorplan
- En-Suite Primary Bedroom
- Walk-In Closet
- 3 Full Bathrooms
Finished Basement
- Heated Basement
- Partial Basement
- Interior and Exterior Basement Entry
- Finished Basement Bathroom
Outdoor Features
- Deck
- Porch
Utilities
- Cooling Available
- Heat Pump System
- Heating System Powered By Leased Propane
- Well
- Electric Water Heater
- Septic Tank
Community Details
- No Home Owners Association
Listing and Financial Details
- Assessor Parcel Number 6583289963
Map
Home Values in the Area
Average Home Value in this Area
Tax History
| Year | Tax Paid | Tax Assessment Tax Assessment Total Assessment is a certain percentage of the fair market value that is determined by local assessors to be the total taxable value of land and additions on the property. | Land | Improvement |
|---|---|---|---|---|
| 2024 | $1,422 | $382,930 | $52,370 | $330,560 |
| 2023 | $1,209 | $382,930 | $52,370 | $330,560 |
| 2022 | $1,209 | $234,210 | $26,220 | $207,990 |
| 2021 | $1,172 | $234,210 | $26,220 | $207,990 |
| 2020 | $1,113 | $234,210 | $26,220 | $207,990 |
| 2018 | $909 | $201,670 | $26,220 | $175,450 |
| 2017 | $909 | $201,670 | $26,220 | $175,450 |
| 2016 | $889 | $201,670 | $26,220 | $175,450 |
| 2015 | $866 | $201,670 | $26,220 | $175,450 |
| 2014 | $849 | $251,440 | $42,370 | $209,070 |
| 2013 | -- | $251,440 | $42,370 | $209,070 |
Property History
| Date | Event | Price | Change | Sq Ft Price |
|---|---|---|---|---|
| 05/30/2025 05/30/25 | For Sale | $524,000 | -- | -- |
Purchase History
| Date | Type | Sale Price | Title Company |
|---|---|---|---|
| Interfamily Deed Transfer | -- | -- |
Mortgage History
| Date | Status | Loan Amount | Loan Type |
|---|---|---|---|
| Closed | $210,000 | New Conventional | |
| Closed | $20,000 | Credit Line Revolving | |
| Closed | $185,000 | New Conventional |
Similar Homes in Franklin, NC
Source: Carolina Smokies Association of REALTORS®
MLS Number: 26041579
APN: 6583289963
- 232 Dobson Rd
- Lot 27 Dobson Rd
- Lot 15 Patton Rd
- Lot 13 Patton Rd
- 0 Patton Rd Unit 26030051
- 00 Brookstone Forest Way
- 402 Prater Cove Rd
- Lot 17 Longwood Dr
- Lot 14 Longwood Dr
- 57 Gribble Hill Rd
- TBD N Blaine Branch Rd
- Lot 36 Dobson Road Brookstone Vista Ln
- Lot25-29 Lowery Ln
- 57 Gribble Rd
- 711 Roller Mill Rd
- Lot 34 Brookstone Mountain Trail
- Lot 77 Elkhorn Ridge Dr
- Lot 65 Elkhorn Ridge Dr
- Lot 49 Elkhorn Ridge Dr
- 0 Georgia Rd Unit 26035894
- 2182 Georgia Rd
- 0 N Womack St
- 234 Brookwood Dr
- 71 Stonewood Ln
- 112 Simplicity Woods Dr
- 170 Hawks Ridge Creekside Dr
- 401 Green St Unit 403
- 401 Green St Unit 401
- 24C Mint Lake Ct W
- 139 Trimont Lake Estates Rd
- 101 Bear Paw Hill Rd
- 966 Gibson Rd
- 266 Cullasaja Cir
- 29 T and Ln E
- 33 T and Ln E
- 328 Possum Trot Trail
- 608 Flowers Gap Rd
- 960 Robbins Rd
- 826 Summit Ridge Rd
- 33 Jaderian Mountain Rd






