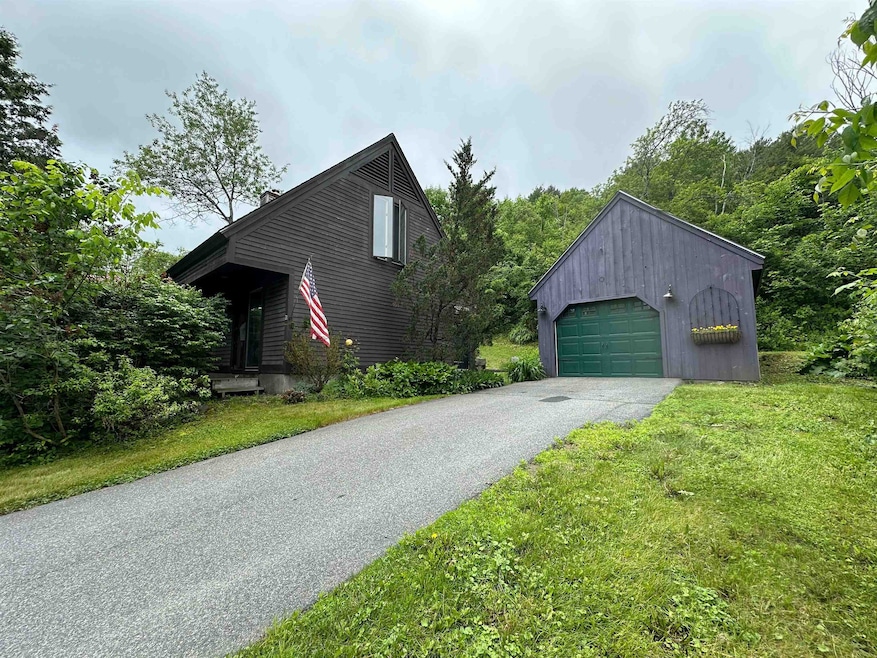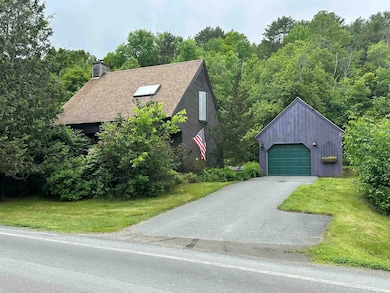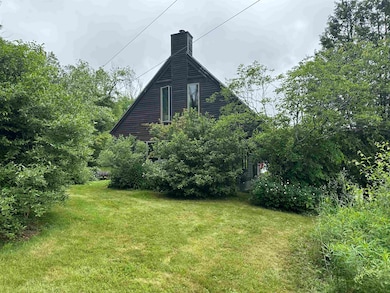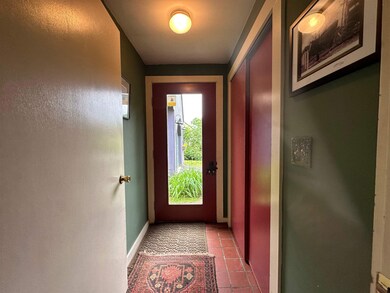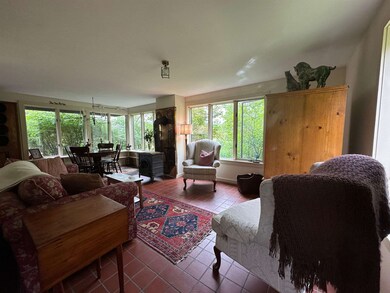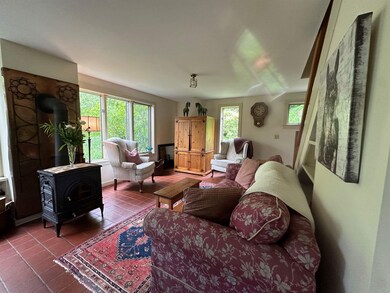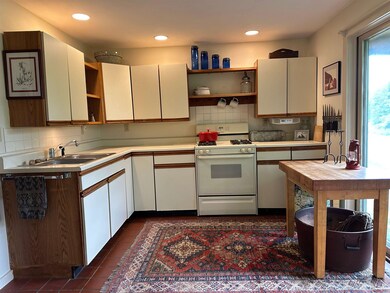UNDER CONTRACT
$26K PRICE DROP
71 Justin Morrill Hwy Strafford, VT 05072
Estimated payment $2,253/month
Total Views
5,229
2
Beds
1.5
Baths
1,040
Sq Ft
$336
Price per Sq Ft
Highlights
- 4.58 Acre Lot
- Contemporary Architecture
- Skylights
- Newton Elementary School Rated A
- Wooded Lot
- Natural Light
About This Home
Light and bright Contemporary home convenient to village is privately sited amongst mature landscape. Enjoy the beauty of nature from every window. There is a detached garage with storage above and large woodshed. This little charmer is a wonderful opportunity and a must see!
Listing Agent
Four Seasons Sotheby's Int'l Realty License #081.0004463 Listed on: 06/20/2025
Home Details
Home Type
- Single Family
Est. Annual Taxes
- $4,970
Year Built
- Built in 1984
Lot Details
- 4.58 Acre Lot
- Sloped Lot
- Wooded Lot
Parking
- 1 Car Garage
Home Design
- Contemporary Architecture
- Wood Frame Construction
Interior Spaces
- 1,040 Sq Ft Home
- Property has 1 Level
- Skylights
- Natural Light
- Window Screens
- Combination Dining and Living Room
- Gas Range
Flooring
- Carpet
- Tile
Bedrooms and Bathrooms
- 2 Bedrooms
Laundry
- Dryer
- Washer
Schools
- Newton Elementary School
- Choice High School
Utilities
- Dug Well
- Septic Tank
Community Details
- Trails
Listing and Financial Details
- Tax Lot 071
- Assessor Parcel Number 02
Map
Create a Home Valuation Report for This Property
The Home Valuation Report is an in-depth analysis detailing your home's value as well as a comparison with similar homes in the area
Home Values in the Area
Average Home Value in this Area
Property History
| Date | Event | Price | List to Sale | Price per Sq Ft |
|---|---|---|---|---|
| 09/16/2025 09/16/25 | Price Changed | $349,000 | -6.9% | $336 / Sq Ft |
| 06/20/2025 06/20/25 | For Sale | $375,000 | -- | $361 / Sq Ft |
Source: PrimeMLS
Source: PrimeMLS
MLS Number: 5047717
Nearby Homes
- 4 Mine Rd
- 0 Mine Rd
- 124 Turnpike Rd
- 522 Justin Morrill Memorial Hwy
- 300 Justin Morrill Memorial Hwy
- 315 Justin Morrill Hwy
- 87 Aldrich Farm Rd
- 149 Mine Rd
- 0 New Boston Rd
- 1246 Beaver Meadow Rd
- 230 Taylor Valley Rd
- 647 Pero Hill Rd
- 119 Ilsley Rd
- 00 Chapel Hill Rd
- 3531 Dairy Hill Rd
- 228 Leonard Rd
- 66 Paine Rd
- 43 Potash Hill Rd
- 567 Sawnee Bean Rd
- 3525 Beaver Meadow Rd
- 291 Moses Ln
- 686 S Windsor St
- 1931 Middlebrook Rd
- 651 River Rd Unit 9
- 2591 Johnson Hill Rd
- 61 Dorchester Rd
- 2 Gile Dr
- 315 Us-5 Unit .3
- 77-79 Christian St
- 1221 Baker Turn Cir Unit 1D
- 25 Foothill St
- 6 Timberwood Dr
- 2015 Quechee Main St Unit 4
- 343 Mount Support Rd
- 103 Lower Hyde Park Unit 103 LHP
- 132 S Main St
- 42 Wolf Rd
- 241 S Main St
- 77 Seminary Hill Rd
- 79 Seminary Hill Rd
