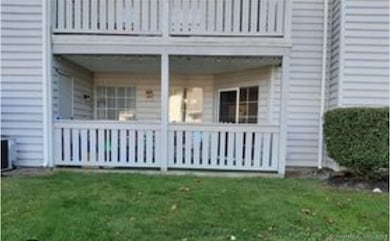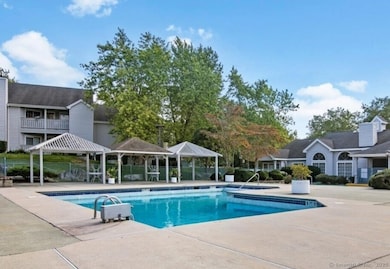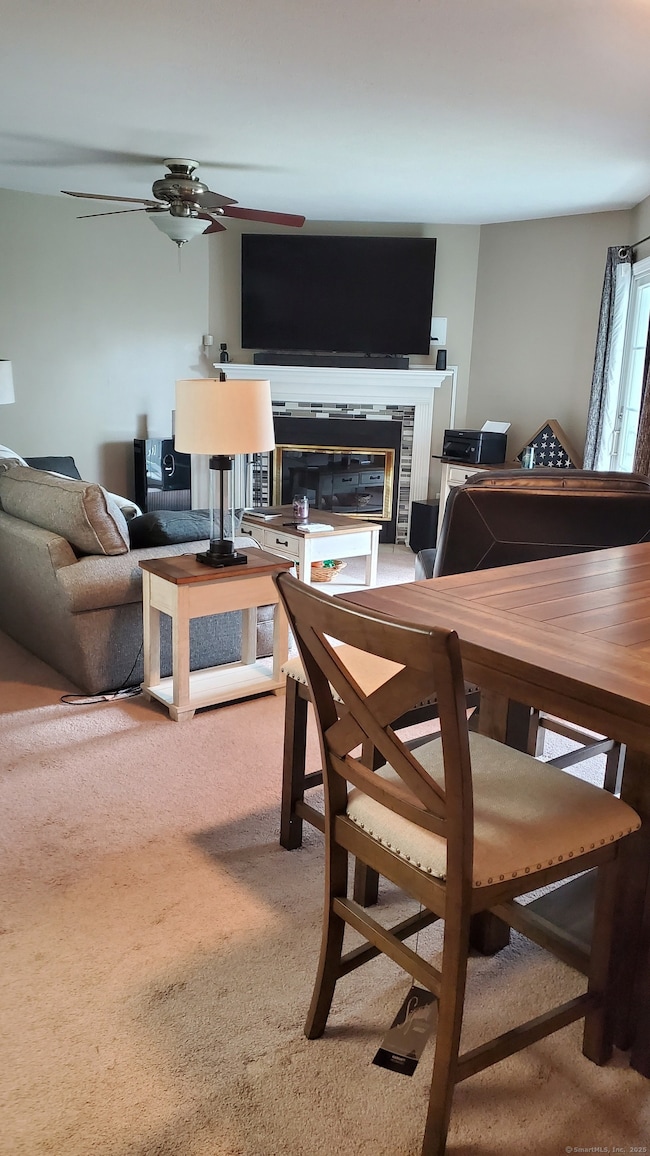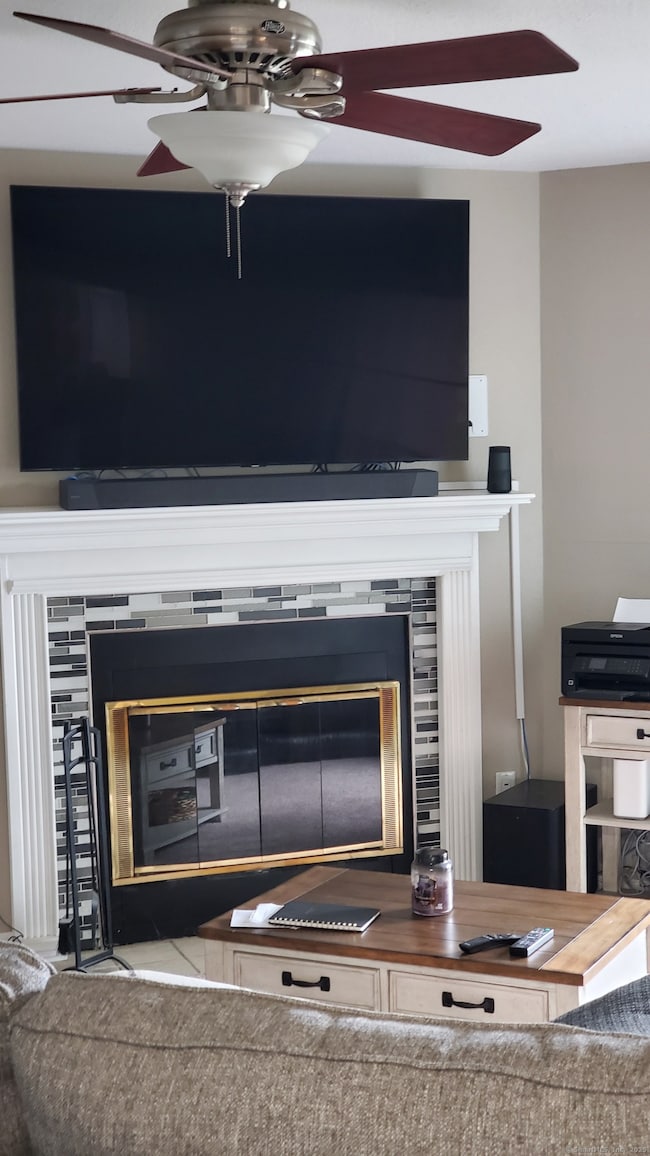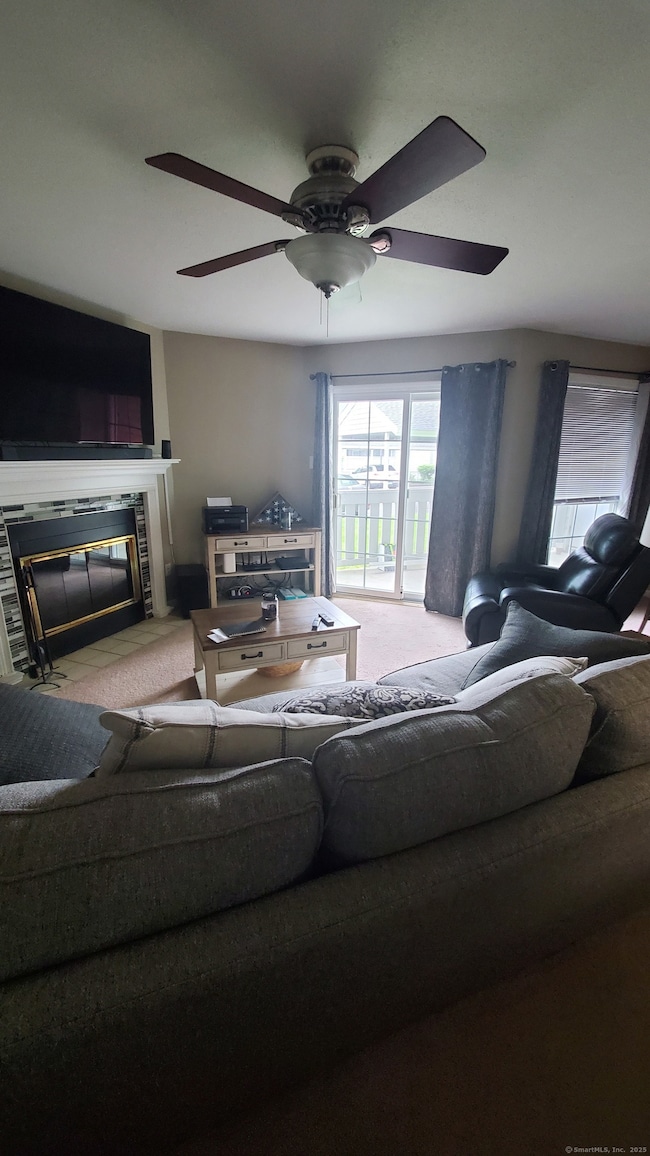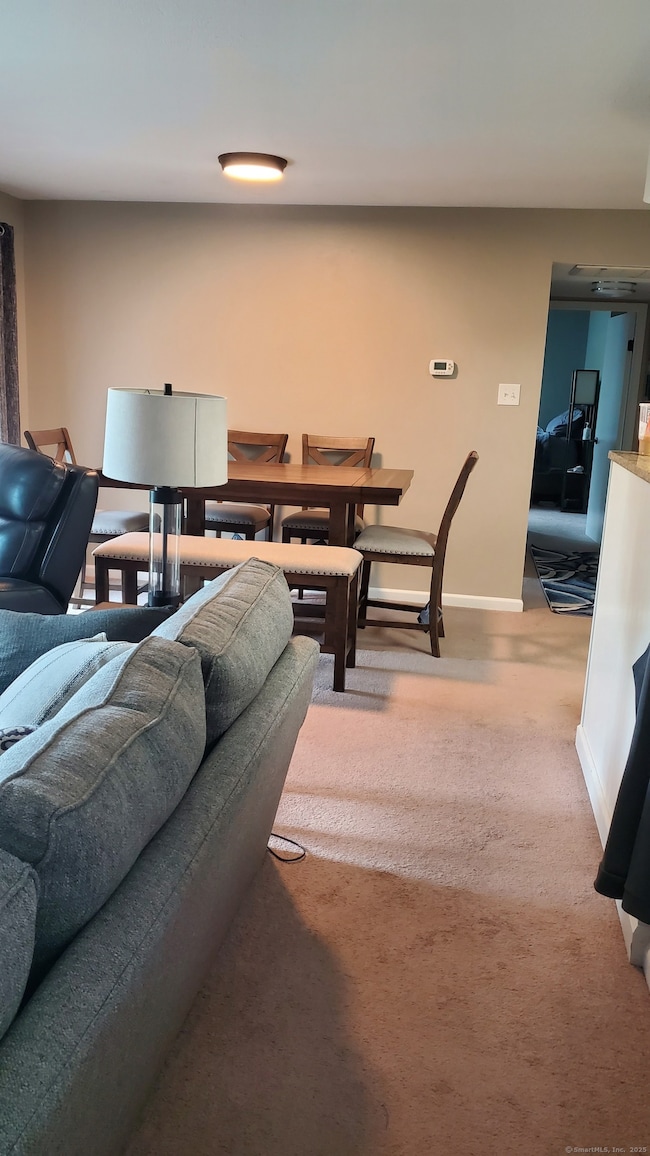
71 Leafwood Ln Unit 294 Groton, CT 06340
Estimated payment $2,021/month
Highlights
- In Ground Pool
- Clubhouse
- 1 Fireplace
- Open Floorplan
- Ranch Style House
- Tennis Courts
About This Home
This beautifully maintained and recently redone unit has it all. The open floor plan boasts a galley kitchen with breakfast bar, pantry, laundry room and storage area... Leading to the fireplaced living room and dining area. Sliding doors open to your private enclosed patio area, (which also has a storage area.) The primary bedroom has a large walk-in closet and private full bath. The main bathroom is just steps away from the second bedroom, which also has a large walk-in closet. The complex also offers tennis, basketball, inground pool, billiards, and so much more. All of this conveniently located near shopping, dining and entertainment, with the Groton Naval Base, Electric Boat and General Dynamics just minutes away. Plus there is also, Mystic, Long Island Sound, Old Mystick Village, and Submarine Force Museum just to name a few.
Listing Agent
Johnston & Associates Real Estate, LLC License #RES.0830403 Listed on: 05/26/2025
Property Details
Home Type
- Condominium
Est. Annual Taxes
- $2,898
Year Built
- Built in 1990
HOA Fees
- $339 Monthly HOA Fees
Home Design
- Ranch Style House
- Frame Construction
- Vinyl Siding
Interior Spaces
- 1,009 Sq Ft Home
- Open Floorplan
- Ceiling Fan
- 1 Fireplace
- Thermal Windows
Kitchen
- Electric Range
- <<microwave>>
- Dishwasher
- Disposal
Bedrooms and Bathrooms
- 2 Bedrooms
- 2 Full Bathrooms
Laundry
- Laundry on main level
- Dryer
- Washer
Parking
- 2 Parking Spaces
- Guest Parking
- Visitor Parking
Outdoor Features
- In Ground Pool
- Patio
Location
- Property is near shops
- Property is near a golf course
Utilities
- Central Air
- Heat Pump System
- Electric Water Heater
Listing and Financial Details
- Exclusions: All personal belongings and furniture
- Assessor Parcel Number 2239327
Community Details
Overview
- Association fees include club house, tennis, grounds maintenance, trash pickup, snow removal, property management, pool service, road maintenance
- 305 Units
Amenities
- Clubhouse
Recreation
- Tennis Courts
- Community Basketball Court
- Exercise Course
- Community Pool
Map
Home Values in the Area
Average Home Value in this Area
Tax History
| Year | Tax Paid | Tax Assessment Tax Assessment Total Assessment is a certain percentage of the fair market value that is determined by local assessors to be the total taxable value of land and additions on the property. | Land | Improvement |
|---|---|---|---|---|
| 2025 | $2,898 | $98,210 | $29,463 | $68,747 |
| 2024 | $2,728 | $98,210 | $29,463 | $68,747 |
| 2023 | $2,674 | $98,210 | $0 | $98,210 |
| 2022 | $2,612 | $98,210 | $0 | $98,210 |
| 2021 | $2,337 | $71,960 | $0 | $71,960 |
| 2020 | $2,275 | $71,960 | $0 | $71,960 |
| 2019 | $2,191 | $71,960 | $0 | $71,960 |
| 2018 | $2,169 | $71,960 | $0 | $71,960 |
| 2017 | $2,113 | $71,960 | $0 | $71,960 |
| 2016 | $2,540 | $90,440 | $0 | $90,440 |
| 2015 | $2,442 | $90,440 | $0 | $90,440 |
| 2014 | $2,377 | $90,440 | $0 | $90,440 |
Property History
| Date | Event | Price | Change | Sq Ft Price |
|---|---|---|---|---|
| 06/15/2025 06/15/25 | Pending | -- | -- | -- |
| 06/15/2025 06/15/25 | For Sale | $260,000 | 0.0% | $258 / Sq Ft |
| 06/02/2025 06/02/25 | Pending | -- | -- | -- |
| 05/26/2025 05/26/25 | For Sale | $260,000 | +78.1% | $258 / Sq Ft |
| 12/23/2020 12/23/20 | Sold | $146,000 | -2.0% | $145 / Sq Ft |
| 11/06/2020 11/06/20 | Pending | -- | -- | -- |
| 11/03/2020 11/03/20 | Price Changed | $149,000 | -2.6% | $148 / Sq Ft |
| 10/21/2020 10/21/20 | For Sale | $152,900 | 0.0% | $152 / Sq Ft |
| 05/15/2014 05/15/14 | Rented | $1,250 | 0.0% | -- |
| 05/09/2014 05/09/14 | Under Contract | -- | -- | -- |
| 04/14/2014 04/14/14 | For Rent | $1,250 | 0.0% | -- |
| 03/28/2014 03/28/14 | Sold | $110,000 | -11.9% | $109 / Sq Ft |
| 02/17/2014 02/17/14 | Pending | -- | -- | -- |
| 11/07/2013 11/07/13 | For Sale | $124,900 | -- | $124 / Sq Ft |
Purchase History
| Date | Type | Sale Price | Title Company |
|---|---|---|---|
| Warranty Deed | $146,000 | None Available | |
| Warranty Deed | -- | -- | |
| Warranty Deed | $175,000 | -- | |
| Warranty Deed | $133,500 | -- | |
| Warranty Deed | $77,500 | -- | |
| Warranty Deed | $69,354 | -- |
Mortgage History
| Date | Status | Loan Amount | Loan Type |
|---|---|---|---|
| Open | $151,256 | Balloon | |
| Previous Owner | $82,000 | Stand Alone Refi Refinance Of Original Loan | |
| Previous Owner | $88,000 | No Value Available | |
| Previous Owner | $151,300 | FHA | |
| Previous Owner | $165,400 | No Value Available | |
| Previous Owner | $138,000 | No Value Available |
Similar Homes in Groton, CT
Source: SmartMLS
MLS Number: 24098806
APN: GROT-001699-000915-000327-001804
- 59 Leafwood Ln Unit 275
- 3 Spyglass Cir Unit 3
- 41 Crown Knoll Ct Unit 58
- 403 Gold Star Hwy
- 23 Chase Oak Ct Unit 13
- 203 Cornerstone Village On Winding Hollow Rd
- 211 Winding Hollow Rd
- 213 Winding Hollow Rd
- 205 Winding Hollow Rd
- 517-571 Gold Star Hwy
- 450 Toll Gate Rd
- 40 Courtland Dr
- 27 Crawford Ln Unit 27
- 56 Courtland Dr
- 129 Valley Rd
- 301 Buddington Rd Unit 34
- 301 Buddington Rd Unit LOT 49
- 290 Meridian St Unit F
- 78 Buddington Rd Unit 1
- 41 Starr Hill Rd

