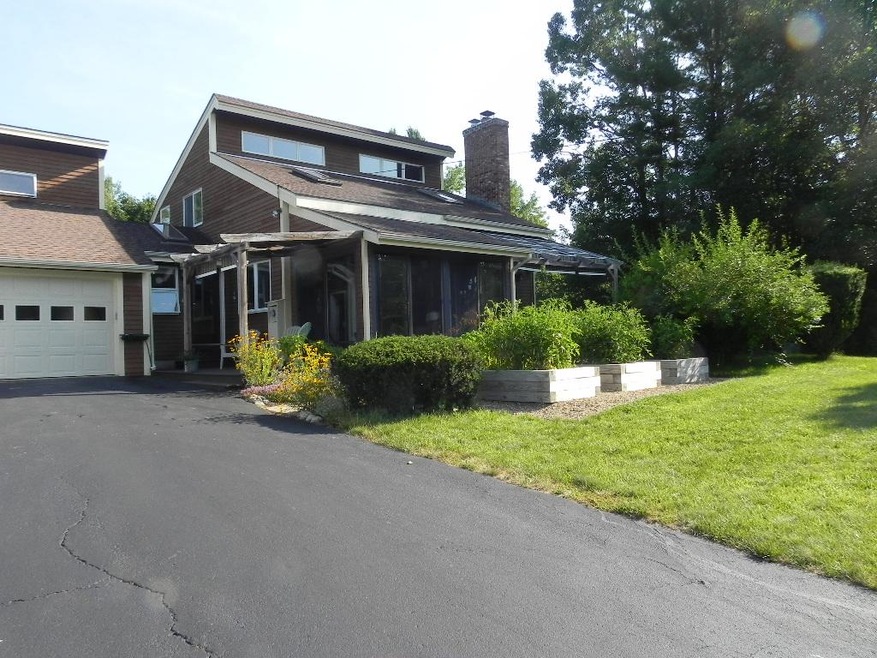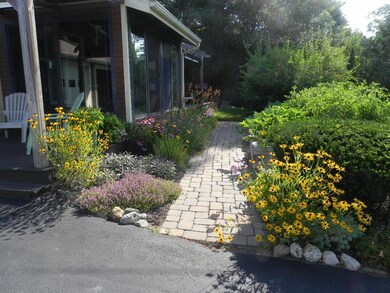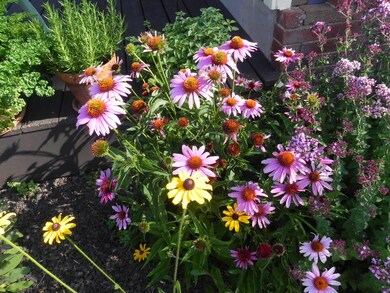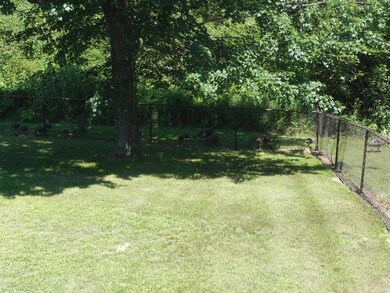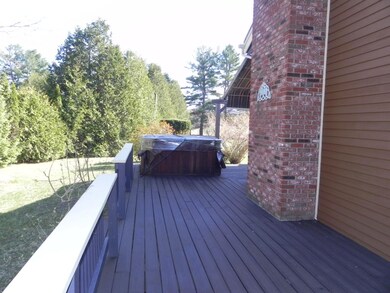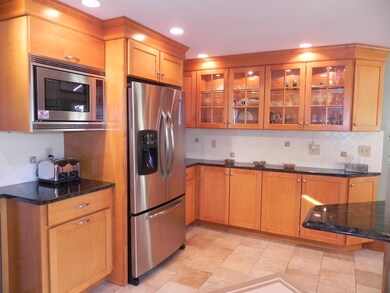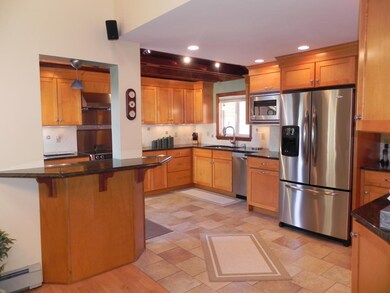
71 Main St New Durham, NH 03855
Highlights
- Spa
- Deck
- Cathedral Ceiling
- 2.22 Acre Lot
- Wooded Lot
- Wood Flooring
About This Home
As of June 2024This Contemporary 3BR, 2.5 bath family home has all the work done, freshly painted inside & out, new Master Bath w/custom ceramic tile, Kitchen & full bath completely renovated in 2008 with maple cabinetry, granite counters, SS appliances including Bosch convection stove & D/W. 3 Large Decks, SunShade Awnings, Enclosed Sunroom with ceramic tile floor. Hardwood floors in LR & DR, 636sf Finished Family/Media Room with full walk-out to rear yard & custom maple Entertainment Center & Half Bath. Two Car Attached Garage w/full loft storage above. Wide open large 2.22 acre lot offers incredible privacy and views of surrounding fields and stream from every room, enjoy nights under BIG starry skies in the outdoor hot tub. $1,500 allowance for new carpet & baseboards in Master Bedroom (Samples on site). New FHW oil-fired boiler in 2014. Location, Location! a mile from New Durham Elementary & half mile from town ball fields, in highly rated Gov Wentworth Schools, Pre-Inspected/Broker Interest
Last Agent to Sell the Property
Bob Kelley
Wolcott Properties LLC License #012249 Listed on: 04/18/2016
Last Buyer's Agent
Monique Currie
Polka Dot Properties License #050969
Home Details
Home Type
- Single Family
Est. Annual Taxes
- $6,204
Year Built
- 1987
Lot Details
- 2.22 Acre Lot
- Property is Fully Fenced
- Landscaped
- Level Lot
- Wooded Lot
- Property is zoned RAR
Parking
- 2 Car Attached Garage
- Parking Storage or Cabinetry
- Driveway
Home Design
- Concrete Foundation
- Wood Frame Construction
- Architectural Shingle Roof
- Wood Siding
- Clap Board Siding
Interior Spaces
- 2-Story Property
- Cathedral Ceiling
- Ceiling Fan
- Skylights
- Wood Burning Fireplace
- Window Screens
- Combination Dining and Living Room
- Fire and Smoke Detector
- Property Views
Kitchen
- Electric Cooktop
- Range Hood
- Microwave
- Dishwasher
- Kitchen Island
Flooring
- Wood
- Carpet
- Tile
- Vinyl
Bedrooms and Bathrooms
- 3 Bedrooms
- Main Floor Bedroom
- Bathroom on Main Level
- Bathtub
- Walk-in Shower
Finished Basement
- Heated Basement
- Walk-Out Basement
- Basement Fills Entire Space Under The House
Outdoor Features
- Spa
- Deck
- Enclosed Patio or Porch
Utilities
- Zoned Heating and Cooling
- Baseboard Heating
- Hot Water Heating System
- Heating System Uses Oil
- Radiant Heating System
- Generator Hookup
- 200+ Amp Service
- Drilled Well
- Electric Water Heater
- Septic Tank
- Private Sewer
- Leach Field
Additional Features
- Accessible Parking
- Heating system powered by passive solar
- Grass Field
Ownership History
Purchase Details
Home Financials for this Owner
Home Financials are based on the most recent Mortgage that was taken out on this home.Purchase Details
Home Financials for this Owner
Home Financials are based on the most recent Mortgage that was taken out on this home.Purchase Details
Similar Home in New Durham, NH
Home Values in the Area
Average Home Value in this Area
Purchase History
| Date | Type | Sale Price | Title Company |
|---|---|---|---|
| Warranty Deed | $525,000 | None Available | |
| Warranty Deed | $525,000 | None Available | |
| Warranty Deed | $279,533 | -- | |
| Foreclosure Deed | $85,000 | -- | |
| Warranty Deed | $279,533 | -- |
Mortgage History
| Date | Status | Loan Amount | Loan Type |
|---|---|---|---|
| Open | $505,501 | Purchase Money Mortgage | |
| Closed | $505,501 | Purchase Money Mortgage | |
| Previous Owner | $20,000 | Unknown | |
| Previous Owner | $195,650 | Purchase Money Mortgage | |
| Previous Owner | $190,500 | Stand Alone Refi Refinance Of Original Loan | |
| Previous Owner | $160,000 | Unknown |
Property History
| Date | Event | Price | Change | Sq Ft Price |
|---|---|---|---|---|
| 06/06/2024 06/06/24 | Sold | $525,000 | +10.5% | $180 / Sq Ft |
| 04/03/2024 04/03/24 | Pending | -- | -- | -- |
| 04/01/2024 04/01/24 | For Sale | $475,000 | +69.9% | $163 / Sq Ft |
| 07/15/2016 07/15/16 | Sold | $279,500 | -0.1% | $120 / Sq Ft |
| 05/17/2016 05/17/16 | Pending | -- | -- | -- |
| 04/18/2016 04/18/16 | For Sale | $279,900 | -- | $120 / Sq Ft |
Tax History Compared to Growth
Tax History
| Year | Tax Paid | Tax Assessment Tax Assessment Total Assessment is a certain percentage of the fair market value that is determined by local assessors to be the total taxable value of land and additions on the property. | Land | Improvement |
|---|---|---|---|---|
| 2024 | $6,204 | $319,300 | $86,300 | $233,000 |
| 2023 | $5,854 | $292,700 | $86,300 | $206,400 |
| 2022 | $5,245 | $292,700 | $86,300 | $206,400 |
| 2021 | $5,228 | $292,700 | $86,300 | $206,400 |
| 2020 | $4,941 | $292,700 | $86,300 | $206,400 |
| 2019 | $7,310 | $211,300 | $43,600 | $167,700 |
| 2018 | $4,934 | $211,300 | $43,600 | $167,700 |
| 2017 | $6,902 | $211,300 | $43,600 | $167,700 |
| 2016 | $6,734 | $209,900 | $43,600 | $166,300 |
| 2015 | $4,649 | $209,900 | $43,600 | $166,300 |
| 2014 | $4,746 | $217,200 | $56,800 | $160,400 |
| 2013 | $4,887 | $217,200 | $56,800 | $160,400 |
Agents Affiliated with this Home
-

Seller's Agent in 2024
Aaron Dore
KW Coastal and Lakes & Mountains Realty/Wolfeboro
(603) 630-0985
9 in this area
114 Total Sales
-
J
Seller Co-Listing Agent in 2024
Jamie Holland
KW Coastal and Lakes & Mountains Realty/Meredith
-

Buyer's Agent in 2024
Krista Lombardi
KW Coastal and Lakes & Mountains Realty
(603) 923-7489
2 in this area
155 Total Sales
-
B
Seller's Agent in 2016
Bob Kelley
Wolcott Properties LLC
-
M
Buyer's Agent in 2016
Monique Currie
Polka Dot Properties
Map
Source: PrimeMLS
MLS Number: 4483898
APN: NDUR-000250-000000-000018
- 127 Merrymeeting Ln
- 350 Heron Point Rd
- 122 Chickadee Ln
- 345 Heron Point Rd
- 26 Brackett Rd
- Lot 26-2 Brackett Rd
- 24 Osprey Rd
- 51 Eagles Way
- 53 Eagles Way
- 0 Stockbridge Corner Rd Unit 3-2 B 5049150
- 0 Stockbridge Corner Rd Unit 3-2 A 5048888
- 70 Osprey Rd
- 00 Baxter Place
- 6 Suncook Valley Rd
- 29 Main St
- 599 Stockbridge Rd
- Lot 17 Baxter
- 140 Fox Trot Loop
- 176 Valley Rd
- 0 Innsbruck Dr Unit 5049882
