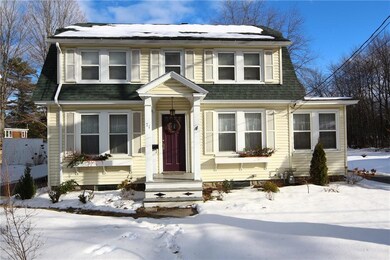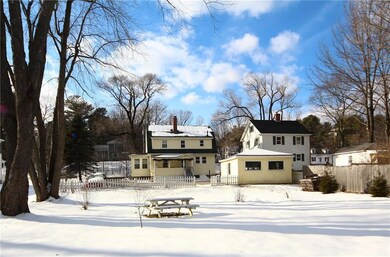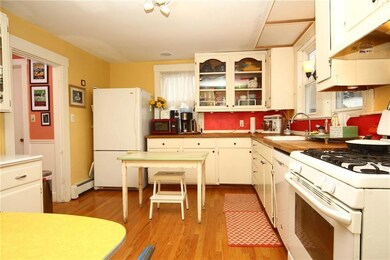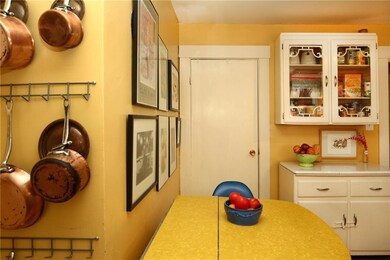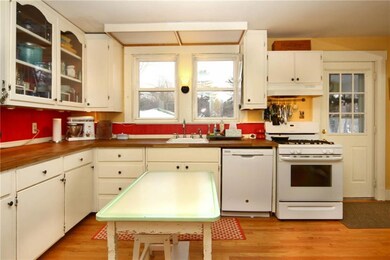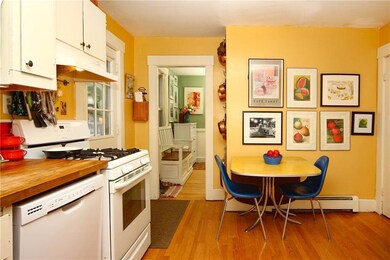71 Main St Topsham, ME 04086
Highlights
- Living Room with Fireplace
- Heated Sun or Florida Room
- No HOA
- Wood Flooring
- Butcher Block Countertops
- Den
About This Home
As of July 2018You'll love the charm & character in this house: sunroom, wood floors, french doors, wide doorways, fireplace, & open stairway. Delight living in the sun-lit rooms all day long. Since purchasing, owners have finished the 3rd floor into a playroom/guest space. Handy as a mudroom, the room directly off the Kitchen could serve as a breakfast nook, den or office. There is a large, level, partially fenced-in yard & privacy plantings. The double garage has had major structural upgrades & a new door with auto-opener.
Home Details
Home Type
- Single Family
Est. Annual Taxes
- $3,084
Year Built
- Built in 1927
Lot Details
- 0.32 Acre Lot
- Level Lot
- Open Lot
- Property is zoned Middle Village
Home Design
- Gambrel Roof
- Block Foundation
- Wood Frame Construction
- Composition Roof
- Vinyl Siding
Interior Spaces
- 1,808 Sq Ft Home
- Living Room with Fireplace
- Formal Dining Room
- Den
- Heated Sun or Florida Room
- Sun or Florida Room
Kitchen
- Eat-In Kitchen
- Electric Range
- Dishwasher
- Butcher Block Countertops
Flooring
- Wood
- Carpet
- Vinyl
Bedrooms and Bathrooms
- 3 Bedrooms
- Bathtub
- Shower Only
Laundry
- Dryer
- Washer
Basement
- Basement Fills Entire Space Under The House
- Interior and Exterior Basement Entry
Parking
- Detached Garage
- Automatic Garage Door Opener
- Garage Door Opener
- Driveway
- Off-Street Parking
Utilities
- No Cooling
- Zoned Heating
- Heating System Uses Natural Gas
- Baseboard Heating
- Hot Water Heating System
- Electric Water Heater
- Internet Available
- Cable TV Available
Additional Features
- Porch
- City Lot
Community Details
- No Home Owners Association
Listing and Financial Details
- Exclusions: woodstove insert
- Tax Lot 026
- Assessor Parcel Number TOPM-000004-000000-000026U
Ownership History
Purchase Details
Purchase Details
Home Financials for this Owner
Home Financials are based on the most recent Mortgage that was taken out on this home.Purchase Details
Home Financials for this Owner
Home Financials are based on the most recent Mortgage that was taken out on this home.Purchase Details
Home Financials for this Owner
Home Financials are based on the most recent Mortgage that was taken out on this home.Purchase Details
Home Financials for this Owner
Home Financials are based on the most recent Mortgage that was taken out on this home.Map
Home Values in the Area
Average Home Value in this Area
Purchase History
| Date | Type | Sale Price | Title Company |
|---|---|---|---|
| Warranty Deed | -- | None Available | |
| Warranty Deed | -- | None Available | |
| Warranty Deed | -- | -- | |
| Warranty Deed | -- | -- | |
| Warranty Deed | -- | -- | |
| Warranty Deed | -- | -- | |
| Warranty Deed | -- | -- | |
| Warranty Deed | -- | -- | |
| Warranty Deed | -- | -- | |
| Warranty Deed | -- | -- |
Mortgage History
| Date | Status | Loan Amount | Loan Type |
|---|---|---|---|
| Previous Owner | $44,000 | New Conventional | |
| Previous Owner | $162,350 | New Conventional | |
| Previous Owner | $123,000 | Unknown |
Property History
| Date | Event | Price | Change | Sq Ft Price |
|---|---|---|---|---|
| 07/20/2018 07/20/18 | Sold | $249,000 | +4.2% | $133 / Sq Ft |
| 06/20/2018 06/20/18 | Pending | -- | -- | -- |
| 06/17/2018 06/17/18 | For Sale | $239,000 | +25.1% | $127 / Sq Ft |
| 03/24/2016 03/24/16 | Sold | $191,000 | -3.5% | $106 / Sq Ft |
| 02/05/2016 02/05/16 | Pending | -- | -- | -- |
| 01/15/2016 01/15/16 | For Sale | $197,900 | +16.4% | $109 / Sq Ft |
| 03/14/2013 03/14/13 | Sold | $170,000 | -10.3% | $107 / Sq Ft |
| 02/17/2013 02/17/13 | Pending | -- | -- | -- |
| 09/27/2012 09/27/12 | For Sale | $189,500 | -- | $120 / Sq Ft |
Tax History
| Year | Tax Paid | Tax Assessment Tax Assessment Total Assessment is a certain percentage of the fair market value that is determined by local assessors to be the total taxable value of land and additions on the property. | Land | Improvement |
|---|---|---|---|---|
| 2024 | $5,101 | $408,100 | $49,100 | $359,000 |
| 2023 | $4,568 | $336,400 | $46,700 | $289,700 |
| 2022 | $4,352 | $301,800 | $45,200 | $256,600 |
| 2021 | $4,207 | $265,100 | $41,500 | $223,600 |
| 2020 | $4,117 | $230,500 | $41,500 | $189,000 |
| 2019 | $4,161 | $217,300 | $41,500 | $175,800 |
| 2018 | $3,647 | $194,700 | $37,100 | $157,600 |
| 2017 | $3,528 | $194,700 | $37,100 | $157,600 |
| 2016 | $3,384 | $188,100 | $37,100 | $151,000 |
| 2015 | $3,084 | $171,700 | $37,100 | $134,600 |
| 2014 | $2,924 | $168,700 | $37,100 | $131,600 |
| 2013 | $2,809 | $168,700 | $37,100 | $131,600 |
Source: Maine Listings
MLS Number: 1248489
APN: TOPM-000004-000000-000026U

