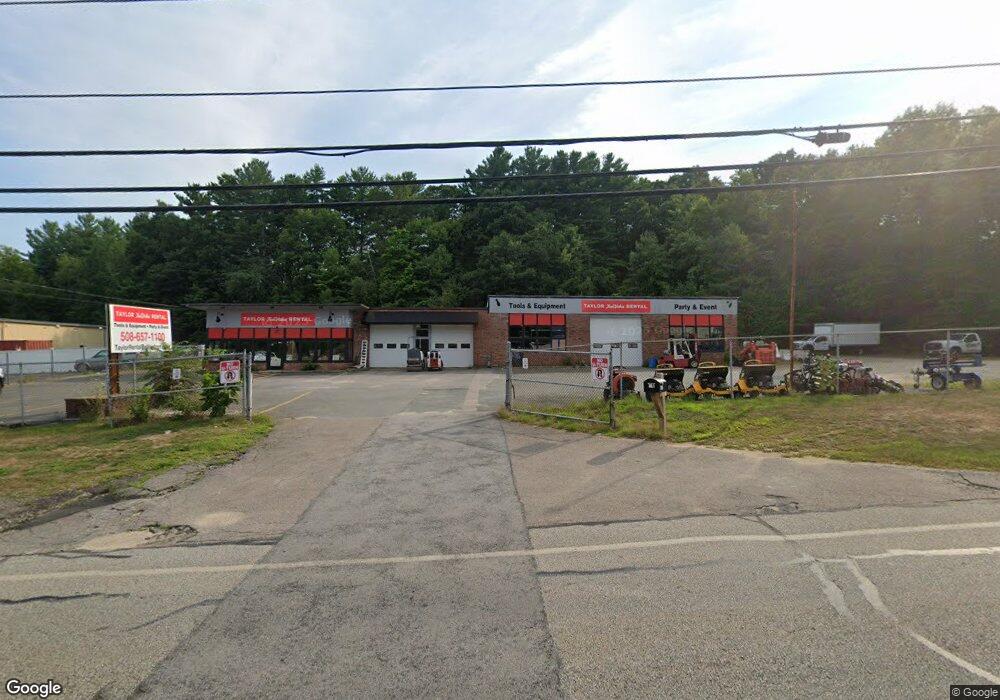71 Mechanic St Bellingham, MA 02019
Estimated Value: $817,284
--
Bed
--
Bath
5,040
Sq Ft
$162/Sq Ft
Est. Value
About This Home
This home is located at 71 Mechanic St, Bellingham, MA 02019 and is currently estimated at $817,284, approximately $162 per square foot. 71 Mechanic St is a home located in Norfolk County with nearby schools including Stall Brook Elementary School, Bellingham High School, and Bethany Christian Academy.
Ownership History
Date
Name
Owned For
Owner Type
Purchase Details
Closed on
Apr 2, 2019
Sold by
Warren J Stearns Ft
Bought by
71 Mechanic Street Llc
Current Estimated Value
Home Financials for this Owner
Home Financials are based on the most recent Mortgage that was taken out on this home.
Original Mortgage
$403,125
Outstanding Balance
$354,419
Interest Rate
4.3%
Mortgage Type
New Conventional
Estimated Equity
$462,865
Purchase Details
Closed on
Aug 15, 2007
Sold by
Stearns Lucille M and Stearns Warren J
Bought by
Warren J Stearns Sr Ft
Create a Home Valuation Report for This Property
The Home Valuation Report is an in-depth analysis detailing your home's value as well as a comparison with similar homes in the area
Home Values in the Area
Average Home Value in this Area
Purchase History
| Date | Buyer | Sale Price | Title Company |
|---|---|---|---|
| 71 Mechanic Street Llc | $529,500 | -- | |
| Warren J Stearns Sr Ft | -- | -- |
Source: Public Records
Mortgage History
| Date | Status | Borrower | Loan Amount |
|---|---|---|---|
| Open | 71 Mechanic Street Llc | $403,125 |
Source: Public Records
Tax History Compared to Growth
Tax History
| Year | Tax Paid | Tax Assessment Tax Assessment Total Assessment is a certain percentage of the fair market value that is determined by local assessors to be the total taxable value of land and additions on the property. | Land | Improvement |
|---|---|---|---|---|
| 2025 | $11,984 | $616,800 | $381,000 | $235,800 |
| 2024 | $11,181 | $603,700 | $373,900 | $229,800 |
| 2023 | $10,486 | $564,700 | $356,000 | $208,700 |
| 2022 | $9,881 | $492,100 | $330,800 | $161,300 |
| 2021 | $9,926 | $482,300 | $330,800 | $151,500 |
| 2020 | $10,856 | $527,500 | $350,400 | $177,100 |
| 2019 | $9,721 | $470,300 | $350,400 | $119,900 |
| 2018 | $9,288 | $446,300 | $333,700 | $112,600 |
| 2017 | $9,160 | $442,100 | $333,700 | $108,400 |
| 2016 | $8,873 | $429,900 | $337,900 | $92,000 |
| 2015 | $8,800 | $429,900 | $337,900 | $92,000 |
| 2014 | $7,402 | $413,300 | $325,000 | $88,300 |
Source: Public Records
Map
Nearby Homes
- 1136 S Main St
- 7 Debra Ln
- 1099 S Main St
- 125 Blackstone St
- 501 Old Bridge Ln Unit 501
- 1501 Old Bridge Ln Unit 1501
- 123-125 Mendon St
- 1303 Old Bridge Ln Unit 1303
- 108 N Main St
- 49 Horseshoe Dr
- 11 Silver Ave
- 975 S Main St
- 46 Douglas Dr
- 19 Geordan Ave
- 89 Lakeview Ave
- 6 Lisa Ann Dr
- 1 Clover Dr
- 0 North St Unit 73440626
- 26 Iris Ln
- 49 Monique Dr
- 75 Mechanic St
- 64 Mechanic St
- 61 Mechanic St Unit B
- 61 Mechanic St
- 62 Mechanic St
- 10Unit 51 Crystal Way Unit 51
- 10 Crystal Way
- 8 Crystal Way
- 6 Crystal Way
- 4 Crystal Way
- 2 Crystal Way
- 10 Crystal Way Unit 10
- 10 Crystal Way Unit 5 1
- 4 Crystal Way Unit 4
- 2 Crystal Way Unit 2
- 2 Crystal Way Unit 1/2
- 8 Crystal Way Unit 4
- 8 Crystal Way Unit 8
- 79 Mechanic St
- 79 Mechanic St
