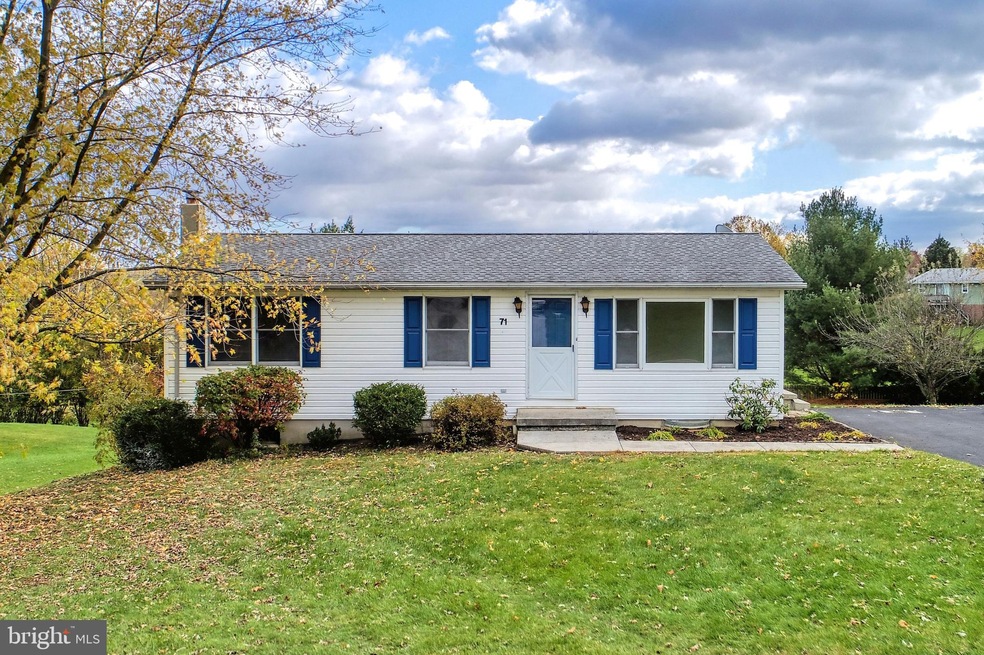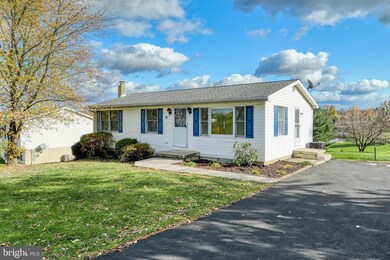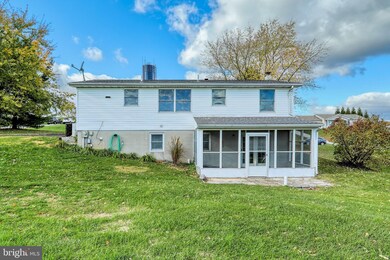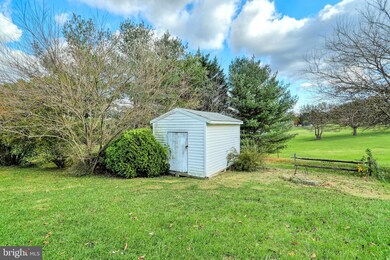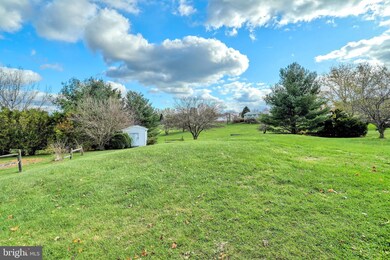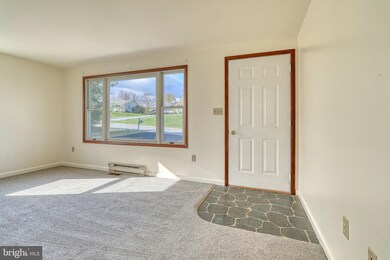
71 Michelle Way Hanover, PA 17331
Estimated Value: $253,000 - $305,000
Highlights
- Rambler Architecture
- Living Room
- Dining Room
- No HOA
- Central Air
- Family Room
About This Home
As of December 20194 Bedroom 1 1/2 Bath rancher, CAC, off street parking with finished walkout basement and a screened in porch on large lot in Southwestern school district. New Carpet and dishwasher. 3 miles from MD Line. Pictures will be posted 11/9.
Last Agent to Sell the Property
Keller Williams Keystone Realty License #RS294395 Listed on: 11/09/2019

Last Buyer's Agent
Paul Hudson
RE/MAX Advantage Realty
Home Details
Home Type
- Single Family
Est. Annual Taxes
- $3,585
Year Built
- Built in 1992
Lot Details
- 0.46 Acre Lot
- Property is in very good condition
- Property is zoned RS
Home Design
- Rambler Architecture
- Aluminum Siding
- Vinyl Siding
Interior Spaces
- Property has 1 Level
- Family Room
- Living Room
- Dining Room
Kitchen
- Electric Oven or Range
- Dishwasher
Bedrooms and Bathrooms
Basement
- Walk-Out Basement
- Basement Fills Entire Space Under The House
- Natural lighting in basement
Parking
- 4 Open Parking Spaces
- 4 Parking Spaces
- Driveway
- On-Street Parking
- Off-Street Parking
Schools
- South Western High School
Utilities
- Central Air
- Heat Pump System
- 200+ Amp Service
- Electric Water Heater
- On Site Septic
Community Details
- No Home Owners Association
- Rolling Meadows Subdivision
Listing and Financial Details
- Tax Lot 0087
- Assessor Parcel Number 52-000-BE-0087-W0-00000
Ownership History
Purchase Details
Home Financials for this Owner
Home Financials are based on the most recent Mortgage that was taken out on this home.Purchase Details
Home Financials for this Owner
Home Financials are based on the most recent Mortgage that was taken out on this home.Purchase Details
Home Financials for this Owner
Home Financials are based on the most recent Mortgage that was taken out on this home.Similar Homes in the area
Home Values in the Area
Average Home Value in this Area
Purchase History
| Date | Buyer | Sale Price | Title Company |
|---|---|---|---|
| Long Brian D | $180,000 | Lakeside Title Company | |
| Mercer Helen L | $170,000 | None Available | |
| Lendmark Financial Services Inc | $2,203 | None Available |
Mortgage History
| Date | Status | Borrower | Loan Amount |
|---|---|---|---|
| Open | Long Brian D | $181,818 | |
| Previous Owner | Mercer Helen L | $166,920 | |
| Previous Owner | Swift Robert K | $162,000 | |
| Previous Owner | Swift Robert K | $140,117 | |
| Previous Owner | Swift Robert K | $121,736 |
Property History
| Date | Event | Price | Change | Sq Ft Price |
|---|---|---|---|---|
| 12/16/2019 12/16/19 | Sold | $180,000 | 0.0% | $114 / Sq Ft |
| 11/12/2019 11/12/19 | Pending | -- | -- | -- |
| 11/09/2019 11/09/19 | For Sale | $180,000 | -- | $114 / Sq Ft |
Tax History Compared to Growth
Tax History
| Year | Tax Paid | Tax Assessment Tax Assessment Total Assessment is a certain percentage of the fair market value that is determined by local assessors to be the total taxable value of land and additions on the property. | Land | Improvement |
|---|---|---|---|---|
| 2025 | $3,897 | $116,690 | $35,010 | $81,680 |
| 2024 | $3,897 | $116,690 | $35,010 | $81,680 |
| 2023 | $3,827 | $116,690 | $35,010 | $81,680 |
| 2022 | $3,768 | $116,690 | $35,010 | $81,680 |
| 2021 | $3,596 | $116,690 | $35,010 | $81,680 |
| 2020 | $3,596 | $116,690 | $35,010 | $81,680 |
| 2019 | $3,528 | $116,690 | $35,010 | $81,680 |
| 2018 | $3,469 | $116,690 | $35,010 | $81,680 |
| 2017 | $3,402 | $116,690 | $35,010 | $81,680 |
| 2016 | $0 | $116,690 | $35,010 | $81,680 |
| 2015 | -- | $116,690 | $35,010 | $81,680 |
| 2014 | -- | $116,690 | $35,010 | $81,680 |
Agents Affiliated with this Home
-
Michele Jones

Seller's Agent in 2019
Michele Jones
Keller Williams Keystone Realty
(717) 649-1851
59 Total Sales
-

Buyer's Agent in 2019
Paul Hudson
RE/MAX
(410) 971-6536
70 Total Sales
Map
Source: Bright MLS
MLS Number: PAYK128216
APN: 52-000-BE-0087.W0-00000
- TBB Michelle Way Unit GLENSHAW
- HOMESITE 52 Benjamin Rd
- TBB Heritage Dr Unit WHITEHALL II
- 89 Pheasant Ridge Rd
- TBB Benjamin Way Unit CRANBERRY
- 500 Benjamin Rd
- 500 Benjamin Rd
- 500 Benjamin Rd
- 500 Benjamin Rd
- 500 Benjamin Rd
- 96 Pheasant Ridge Rd
- 2401 Baltimore Pike
- 94 Pheasant Ridge Rd
- 19 Pheasant Ridge Rd
- Homesite 96 Pheasant Ridge Rd
- 2262 Water Garden Dr
- 17 Highview Dr
- 57 Panorama Ln
- 262 Holstein Dr Unit 93
- 199 Holstein Dr Unit 117
- 71 Michelle Way
- 81 Michelle Way
- 61 Michelle Way
- 31 Rickey Dr
- TBB Rickey Dr Unit WHITEHALL II
- 90 Michelle Way
- 80 Michelle Way
- 70 Michelle Way
- 41 Rickey Dr
- 51 Michelle Way
- 41 Colonial Ct
- 60 Michelle Way
- 35 Colonial Ct
- 20 Rickey Dr
- 51 Rickey Dr
- 47 Colonial Ct
- 100 Michelle Way
- 23 Colonial Ct
- 50 Michelle Way
- 45 Michelle Way
