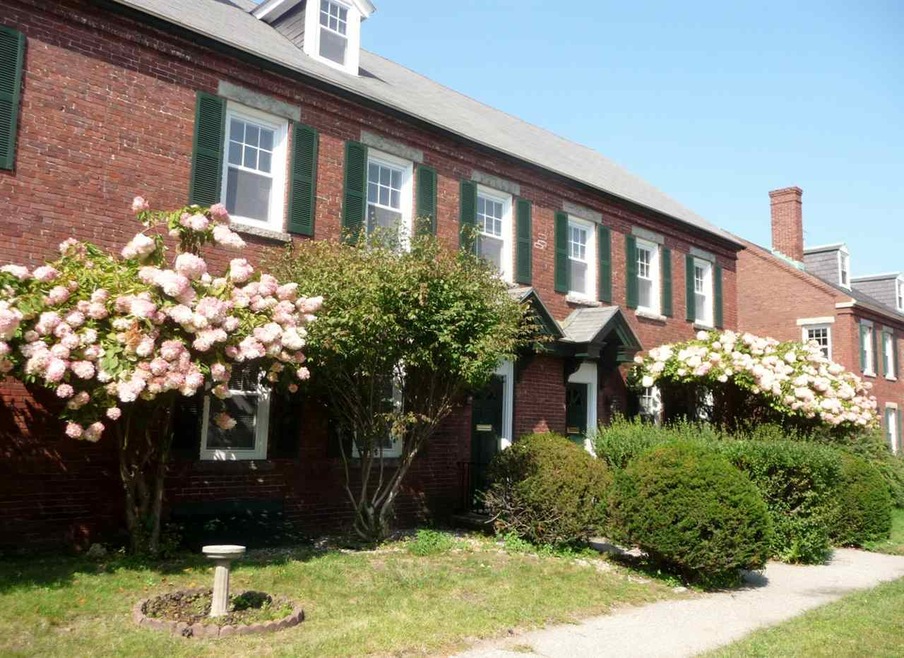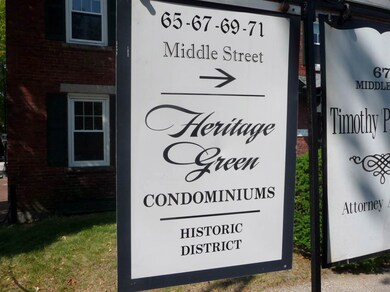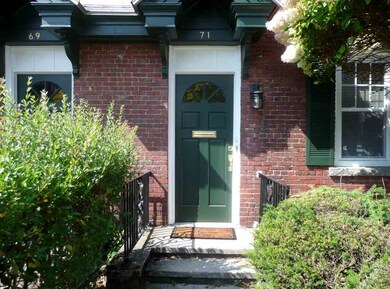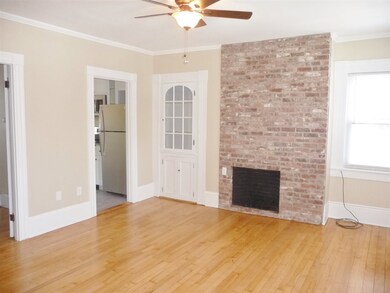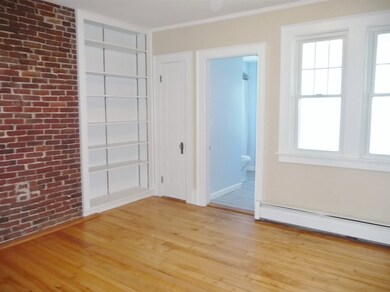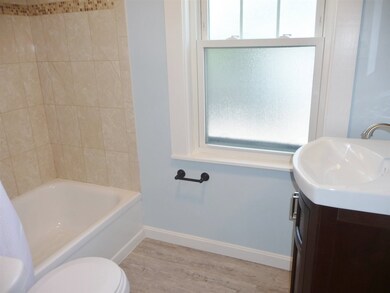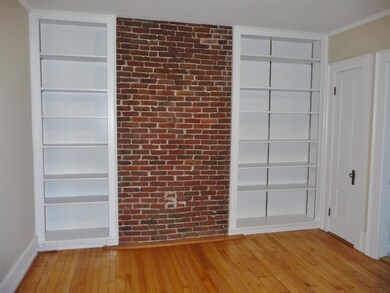
71 Middle St Unit R-6 Manchester, NH 03101
Downtown Manchester NeighborhoodEstimated Value: $254,000 - $302,000
Highlights
- Deck
- Corner Lot
- Landscaped
- Wood Flooring
- Patio
- 4-minute walk to Veterans Memorial Park
About This Home
As of April 2018!!! Announcing "HERITAGE GREEN CONDOMINIUMS" in Manchester's HISTORIC DISTRICT!! DOWNTOWN LIVING at its best, easy walk to restaurants, live theater, concert/sports arena and active nightlife! Recently Renovated, 2-bedroom End Unit TOWNHOUSE (2ND & 3RD FLRs), featuring NEW KITCHEN with STAINLESS STEEL APPLIANCES, GRANITE COUNTERS, ALL NEW WINDOWS, BEAUTIFUL HARDWOOD FLOORS, NEW UPDATED TILE BATH, ALL NEW LIGHTING & PAINTING, DECORATIVE BRICK FIREPLACE, OVER 900 SQ. FT. OF EASY COMFORTABLE LIVING WITH ON SITE PARKING, heat and Hot Water included in condo fee of $200.00/month ( exception of the 3rd floor, electric baseboard), Free On-Site Laundry, Outside porch and Common Patio Area. A BEAUTIFUL SOLID BRICK HISTORICAL BUILDING AWAITS YOU !! Broker interest. Small Dogs OK, We have Portfolio lending available through Franklin Savings Bank right now !!!! This is the last unit available in this OUTSTANDING 4-unit Residential Development!
Last Agent to Sell the Property
Pierre Peloquin Realty License #002205 Listed on: 12/06/2017
Townhouse Details
Home Type
- Townhome
Est. Annual Taxes
- $2,600
Year Built
- Built in 1840
Lot Details
- Partially Fenced Property
- Landscaped
- Level Lot
- Historic Home
HOA Fees
- $200 Monthly HOA Fees
Home Design
- Brick Exterior Construction
- Stone Foundation
- Wood Frame Construction
- Shingle Roof
Interior Spaces
- 920 Sq Ft Home
- 1.5-Story Property
- Ceiling Fan
- Blinds
Kitchen
- Electric Range
- Microwave
Flooring
- Wood
- Carpet
- Laminate
Bedrooms and Bathrooms
- 2 Bedrooms
- 1 Full Bathroom
Basement
- Basement Fills Entire Space Under The House
- Interior Basement Entry
Parking
- 110 Car Parking Spaces
- Driveway
- Paved Parking
- On-Site Parking
Outdoor Features
- Deck
- Patio
Schools
- Beech Street Elementary School
- Southside Middle School
- Manchester Central High Sch
Utilities
- Baseboard Heating
- Heating System Uses Natural Gas
- 100 Amp Service
- Electric Water Heater
Listing and Financial Details
- Legal Lot and Block 14 / 001
- 23% Total Tax Rate
Community Details
Overview
- Heritage Green Condos
Amenities
- Community Storage Space
Ownership History
Purchase Details
Home Financials for this Owner
Home Financials are based on the most recent Mortgage that was taken out on this home.Similar Homes in Manchester, NH
Home Values in the Area
Average Home Value in this Area
Purchase History
| Date | Buyer | Sale Price | Title Company |
|---|---|---|---|
| Roberts David | $158,000 | -- |
Mortgage History
| Date | Status | Borrower | Loan Amount |
|---|---|---|---|
| Open | Roberts David | $108,000 |
Property History
| Date | Event | Price | Change | Sq Ft Price |
|---|---|---|---|---|
| 04/30/2018 04/30/18 | Sold | $158,000 | -3.0% | $172 / Sq Ft |
| 02/25/2018 02/25/18 | Pending | -- | -- | -- |
| 02/13/2018 02/13/18 | For Sale | $162,900 | 0.0% | $177 / Sq Ft |
| 02/13/2018 02/13/18 | Price Changed | $162,900 | +1.9% | $177 / Sq Ft |
| 12/15/2017 12/15/17 | Pending | -- | -- | -- |
| 12/06/2017 12/06/17 | For Sale | $159,900 | -- | $174 / Sq Ft |
Tax History Compared to Growth
Tax History
| Year | Tax Paid | Tax Assessment Tax Assessment Total Assessment is a certain percentage of the fair market value that is determined by local assessors to be the total taxable value of land and additions on the property. | Land | Improvement |
|---|---|---|---|---|
| 2023 | $3,514 | $186,300 | $0 | $186,300 |
| 2022 | $3,398 | $186,300 | $0 | $186,300 |
| 2021 | $3,294 | $186,300 | $0 | $186,300 |
| 2020 | $3,480 | $141,100 | $0 | $141,100 |
| 2019 | $3,432 | $141,100 | $0 | $141,100 |
| 2018 | $3,341 | $141,100 | $0 | $141,100 |
Agents Affiliated with this Home
-
Pierre Peloquin

Seller's Agent in 2018
Pierre Peloquin
Pierre Peloquin Realty
(603) 661-4225
2 in this area
137 Total Sales
-
Cory Hill

Buyer's Agent in 2018
Cory Hill
Pierre Peloquin Realty
(603) 674-7226
1 in this area
10 Total Sales
Map
Source: PrimeMLS
MLS Number: 4670137
APN: 0152 0014 F
- 71 Middle St Unit R-6
- 71 Middle St Unit R5
- 65 Middle St Unit 65A
- 65 Middle St Unit A
- 65 Middle St Unit B
- 70 Market St
- 87 Middle St
- 67 Middle St Unit C-2
- 69 Middle St
- 131 Middle St
- 69 Middle St Unit R4
- 67 Middle St
- 104 Middle St
- 118 Middle St Unit 118
- 71 West Merrimack St
- 100A Middle St
- 100 Middle St Unit 5
- 100 Middle St Unit 3
- 100 Middle St Unit 2
- 100 Middle St Unit 1
