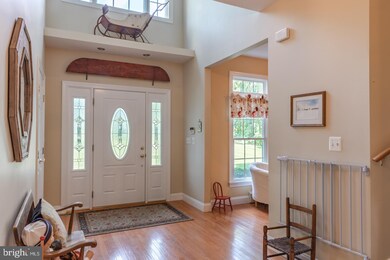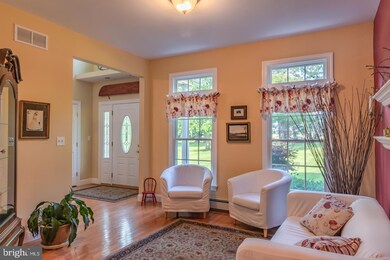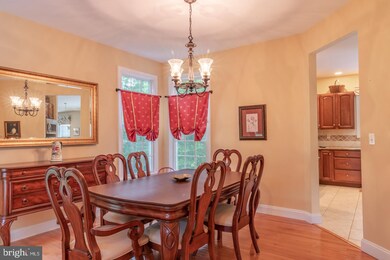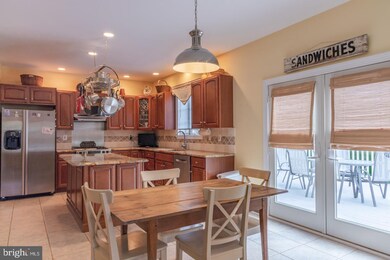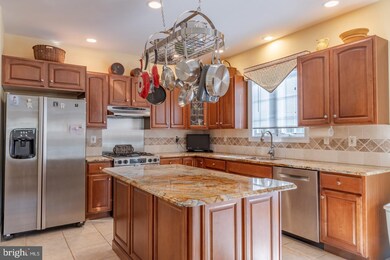
71 Mill Ln W Columbus, NJ 08022
Highlights
- View of Trees or Woods
- 2 Acre Lot
- Deck
- Mansfield Township Elementary School Rated A-
- Colonial Architecture
- Private Lot
About This Home
As of March 2022As you enter into this meticulous CUSTOM built home you will immediately appreciate the detail and care that has gone into this spacious and well-maintained home! The first floor features 9 foot ceilings and the 2 story entry foyer abounds with natural sunlight! Beautiful oak wood flooring is throughout the foyer, dining room and formal living room. The custom maple cabinetry, tiled back splash and granite counter tops afford you the luxury of easy carefree maintenance along with the custom designed island. The large 23x12 kitchen with a breakfast area leads into the comfy family room with a gas fireplace in one direction and easy access to the large 24x16 composite deck for even more outdoor relaxation. This is Country Living at it's finest! The 2nd floor offers a large 21x16 Master bedroom with a spacious master ensuite bath featuring a soaking tub and double vanity. All Strategically positioned to enjoy the wooded back yard from the large custom designed windows. There are 3 more generous sized bedrooms and the convenience of the large 2nd floor laundry room. The Extra features include two zoned heat and air systems, radiant heated floors throughout the home, security system, CCTV cameras, and a whole house automatic standby generator. No expense was spared in the construction of this home! This home is a must see if you're looking for true Country Living! (New pics coming soon)
Last Agent to Sell the Property
Home Journey Realty License #RM425593 Listed on: 07/05/2019
Home Details
Home Type
- Single Family
Est. Annual Taxes
- $12,122
Year Built
- Built in 2002
Lot Details
- 2 Acre Lot
- Rural Setting
- Split Rail Fence
- Landscaped
- Private Lot
- Cleared Lot
- Partially Wooded Lot
- Backs to Trees or Woods
- Back, Front, and Side Yard
- Property is in good condition
Parking
- 2 Car Direct Access Garage
- 6 Open Parking Spaces
- Oversized Parking
- Lighted Parking
- Side Facing Garage
- Garage Door Opener
- Driveway
- Parking Lot
- Off-Street Parking
Property Views
- Woods
- Pasture
Home Design
- Colonial Architecture
- Frame Construction
Interior Spaces
- 2,751 Sq Ft Home
- Property has 2.5 Levels
- Ceiling Fan
- Gas Fireplace
- Window Treatments
- Family Room Off Kitchen
- Living Room
- Dining Room
- Storage Room
- Utility Room
- Efficiency Studio
- Finished Basement
- Basement Fills Entire Space Under The House
- Attic
Kitchen
- Eat-In Kitchen
- Built-In Microwave
- Ice Maker
- Dishwasher
- Stainless Steel Appliances
Flooring
- Wood
- Carpet
- Ceramic Tile
Bedrooms and Bathrooms
- 4 Bedrooms
- En-Suite Primary Bedroom
- Walk-In Closet
Laundry
- Laundry Room
- Laundry on upper level
- Gas Dryer
- Washer
Home Security
- Home Security System
- Exterior Cameras
- Carbon Monoxide Detectors
- Fire and Smoke Detector
- Flood Lights
Accessible Home Design
- More Than Two Accessible Exits
Outdoor Features
- Deck
- Patio
- Exterior Lighting
Schools
- Mansfield Township Elementary School
- Northern Burlington County Regional Middle School
- Northern Burlington County Regional High School
Utilities
- Central Air
- Radiant Heating System
- Hot Water Baseboard Heater
- Hot Water Heating System
- Water Heater
- Water Conditioner is Owned
- Municipal Trash
- Private Sewer
- Cable TV Available
Community Details
- No Home Owners Association
Listing and Financial Details
- Tax Lot 00018 021
- Assessor Parcel Number 18-00033 01-00018 021
Similar Homes in Columbus, NJ
Home Values in the Area
Average Home Value in this Area
Property History
| Date | Event | Price | Change | Sq Ft Price |
|---|---|---|---|---|
| 03/21/2022 03/21/22 | Sold | $630,000 | +5.0% | $229 / Sq Ft |
| 02/15/2022 02/15/22 | Pending | -- | -- | -- |
| 01/20/2022 01/20/22 | For Sale | $600,000 | +30.4% | $218 / Sq Ft |
| 12/06/2019 12/06/19 | Sold | $460,000 | -4.1% | $167 / Sq Ft |
| 09/12/2019 09/12/19 | Pending | -- | -- | -- |
| 08/28/2019 08/28/19 | Price Changed | $479,900 | -1.4% | $174 / Sq Ft |
| 08/01/2019 08/01/19 | Price Changed | $486,900 | -0.6% | $177 / Sq Ft |
| 07/05/2019 07/05/19 | For Sale | $489,900 | -- | $178 / Sq Ft |
Tax History Compared to Growth
Agents Affiliated with this Home
-
Patricia Concannon

Seller's Agent in 2022
Patricia Concannon
Century 21 Action Plus Realty - Bordentown
(609) 954-8692
1 in this area
24 Total Sales
-
datacorrect BrightMLS
d
Buyer's Agent in 2022
datacorrect BrightMLS
Non Subscribing Office
-
Tony Lee

Seller's Agent in 2019
Tony Lee
Home Journey Realty
(609) 456-8360
9 in this area
341 Total Sales
-
David Burke

Buyer's Agent in 2019
David Burke
RE/MAX
(908) 566-6990
144 Total Sales
Map
Source: Bright MLS
MLS Number: NJBL351108
APN: 18 00033-0001-00018-0002
- 23789 Columbus Rd
- 197 Public Rd
- 15 Heather Ct
- 1 Gardengate Ct
- 12 Fieldcrest Dr
- 7 Irongate Ct
- 123 Chestnut Hill Ln
- 105 Country Cir
- 89 Lantern Ln
- 85 Wagon Wheel Ln
- 30 Hilltop Ln W
- 410 Island Rd
- 33 Sunset Ln
- 3 Covered Bridge Cir
- 2 Windmill Ct
- 7 Covered Bridge Cir
- 30 Deep Hollow Ln N
- 17 Belmont Cir
- 1 Willowwood Ct
- 48 Wagon Wheel Ln

