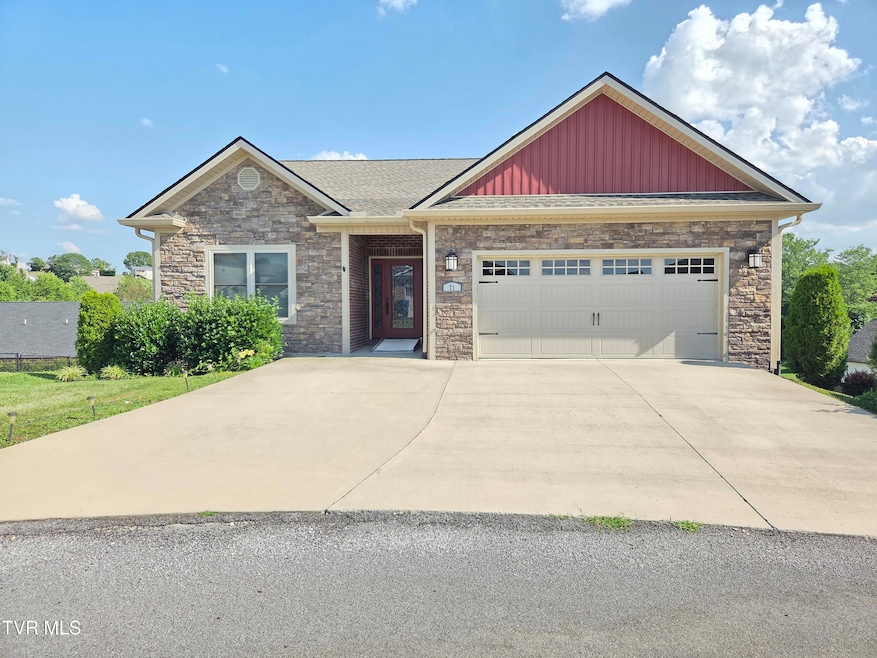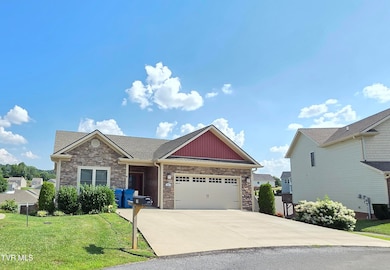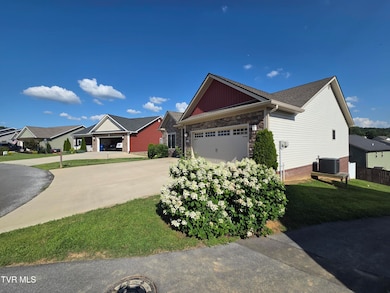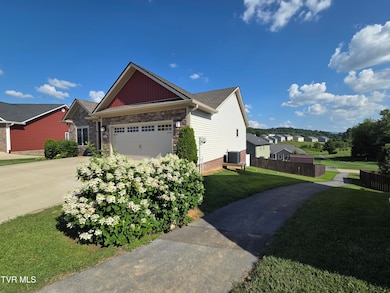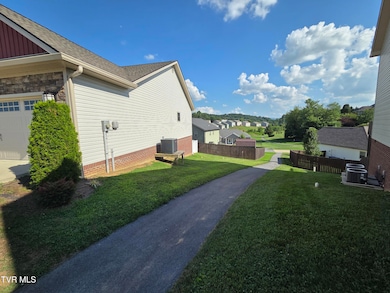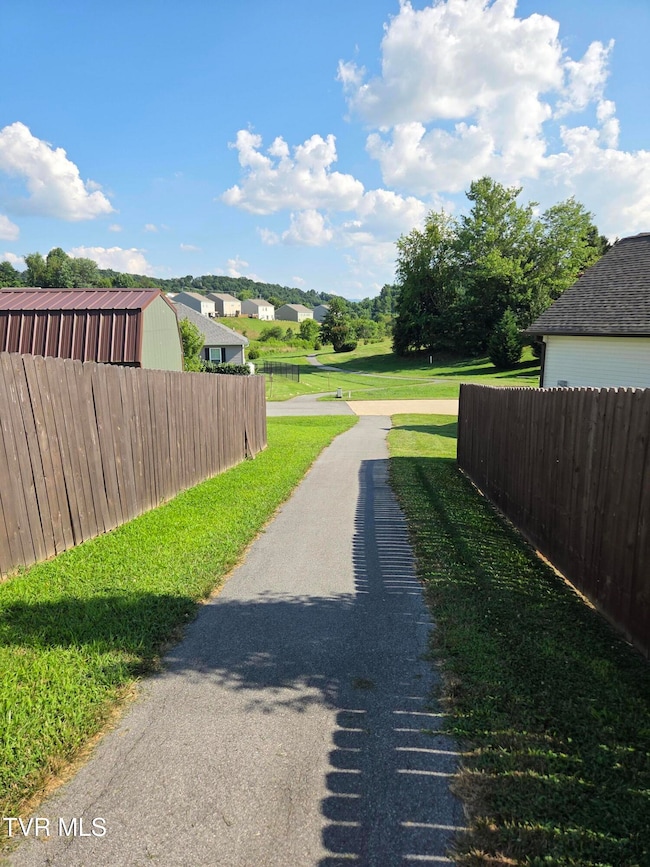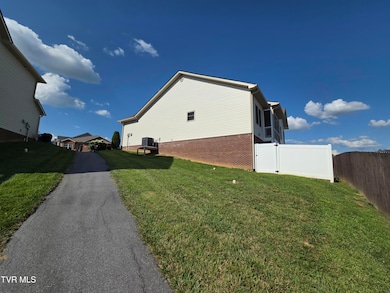71 Millet Loop Jonesborough, TN 37659
Estimated payment $2,376/month
Highlights
- Deck
- Granite Countertops
- Screened Porch
- Wood Flooring
- No HOA
- Walk-In Closet
About This Home
ESTATE SALE OF A ''LIKE NEW'' HOME BUILT IN 2020! This Beautiful 4BR-3BA Home sits in a Family Friendly Neighborhood in The Meadows Subdivision in Jonesborough, Tennessee. It is in immaculate condition and is ready for immediate occupancy. The Main Level offers: All Gleaming Hardwood or Tile Floors, Large Living Room (Gas Log Fireplace), Formal Dining Room, Fully Equipped Kitchen (Granite Counter Tops, Breakfast Bar, Stainless Appliances), Master Bedroom W/Ensuite Master Bath (Awesome Easy Entry Tile Shower, Walk-In Closet) Two Additional Bedrooms and Second Full Bath, Covered Front Porch, Covered Screened-In Rear Deck W/ Pleasant Distant Views, and Two Car Garage W/ Electric Opener. The Basement Level offers: Large Family Room, Fourth Bedroom, Third Full Bath, One-Car Garage, Large Storage Area or Room for Expansion, Covered Patio, and a Small Fenced Back Yard. Security System. Don't Delay...Look Today! (1761R/2281S)
Home Details
Home Type
- Single Family
Year Built
- Built in 2020
Lot Details
- 6,098 Sq Ft Lot
- Lot Dimensions are 44' x 79' x 118' x 88'
- Back Yard Fenced
- Sloped Lot
- Property is in good condition
- Property is zoned PRD
Home Design
- Brick Exterior Construction
- Shingle Roof
- Vinyl Siding
- Stone Exterior Construction
- Stone
Interior Spaces
- 1-Story Property
- Gas Log Fireplace
- Insulated Windows
- Den with Fireplace
- Screened Porch
Kitchen
- Electric Range
- Microwave
- Dishwasher
- Granite Countertops
Flooring
- Wood
- Carpet
- Ceramic Tile
Bedrooms and Bathrooms
- 4 Bedrooms
- Walk-In Closet
- 3 Full Bathrooms
Laundry
- Laundry Room
- Washer and Electric Dryer Hookup
Finished Basement
- Garage Access
- Exterior Basement Entry
Outdoor Features
- Deck
- Patio
Schools
- Jonesborough Elementary And Middle School
- Daniel Boone High School
Utilities
- Central Air
- Heat Pump System
Listing and Financial Details
- Assessor Parcel Number 059c C 100.00
Community Details
Overview
- No Home Owners Association
- The Meadows Subdivision
Security
- Safe or Vault
Map
Home Values in the Area
Average Home Value in this Area
Tax History
| Year | Tax Paid | Tax Assessment Tax Assessment Total Assessment is a certain percentage of the fair market value that is determined by local assessors to be the total taxable value of land and additions on the property. | Land | Improvement |
|---|---|---|---|---|
| 2025 | $1,637 | $112,625 | $12,375 | $100,250 |
| 2024 | $1,637 | $112,625 | $12,375 | $100,250 |
| 2022 | $1,637 | $76,150 | $9,525 | $66,625 |
| 2021 | $2,551 | $76,150 | $9,525 | $66,625 |
| 2020 | $1,558 | $76,150 | $9,525 | $66,625 |
| 2019 | $0 | $7,625 | $7,625 | $0 |
Property History
| Date | Event | Price | List to Sale | Price per Sq Ft | Prior Sale |
|---|---|---|---|---|---|
| 01/06/2026 01/06/26 | Price Changed | $434,900 | -4.4% | $184 / Sq Ft | |
| 09/02/2025 09/02/25 | For Sale | $455,000 | +37.9% | $192 / Sq Ft | |
| 07/13/2020 07/13/20 | Sold | $329,900 | 0.0% | $133 / Sq Ft | View Prior Sale |
| 06/05/2020 06/05/20 | Pending | -- | -- | -- | |
| 06/01/2020 06/01/20 | For Sale | $329,900 | -- | $133 / Sq Ft |
Purchase History
| Date | Type | Sale Price | Title Company |
|---|---|---|---|
| Warranty Deed | $329,900 | Classic Title Ins Co Inc |
Mortgage History
| Date | Status | Loan Amount | Loan Type |
|---|---|---|---|
| Open | $329,900 | VA |
Source: Tennessee/Virginia Regional MLS
MLS Number: 9985251
APN: 090059C C 10000
- 1265 Lemongrass Dr
- 624 Barley Loop
- Tbd Ben Gamble Rd
- 2054 Meadow Creek Ln
- 205 Addie Marie Dr
- 1501 Ben Gamble Rd
- 1914 Meadow Creek Ln
- Tbd Highway 11e
- 131 New Hope Rd
- 348 Miss Maude Patton Ln
- 572 Catalina Ct
- 97 Mountain Creek Ct
- 539 Catalina Ct
- 543 Catalina Ct
- 547 Catalina Ct
- 87 Lorena Ln
- 613 Cherry Marie Dr
- 617 Cherry Marie Dr
- 560 Catalina Ct
- 625 Cherry Marie Dr
- 693 Barley Loop
- 241 Sweetgrass Ln
- 1121 Meadow Creek Ln
- 1023 Saylors Place
- 1017 Allison Dr
- 420 W Jackson Blvd
- 183 Old State Route 34
- 3300 Boones Creek Village Ct
- 93 Chucks Aly
- 95 Chucks Aly
- 185 Chucks Aly
- 606 Bittersweet Trail
- 208 Slate Hill Rd
- 148 Green Pond Rd
- 3115 W Walnut St
- 102 Carter Sells Rd
- 2803 Mckinley Rd
- 1193 W Mountain View Rd
- 1185 W Mountain View Rd
- 2512 Mckinley Rd
Ask me questions while you tour the home.
