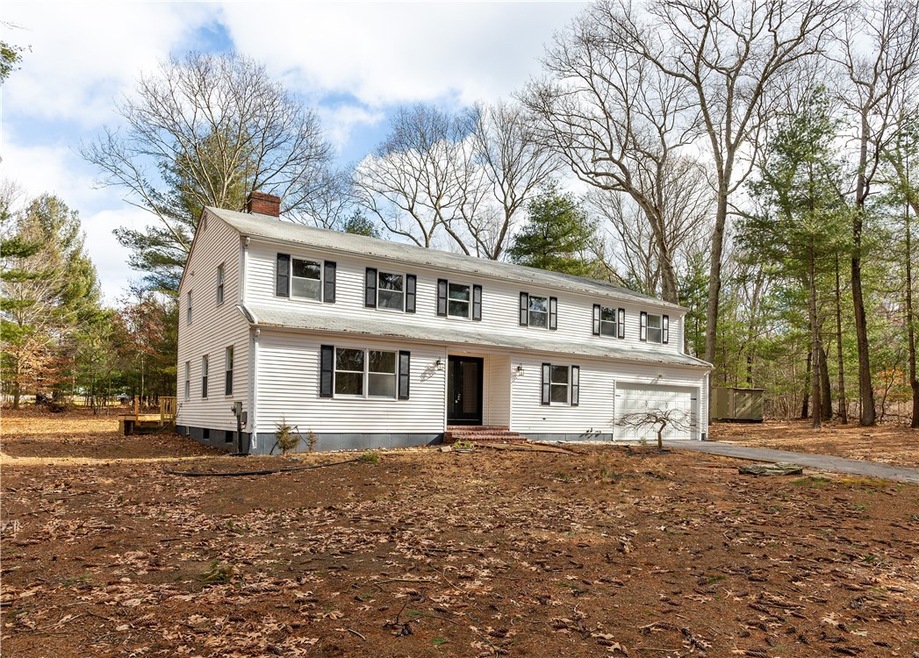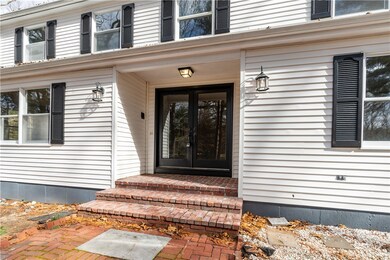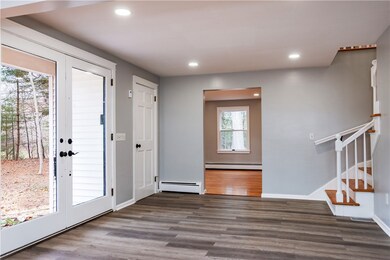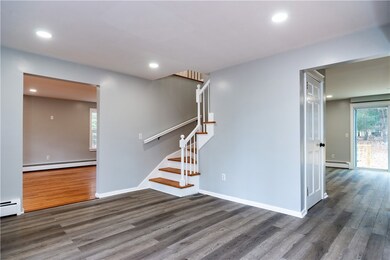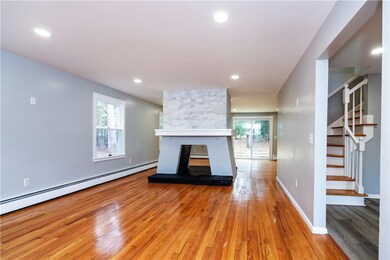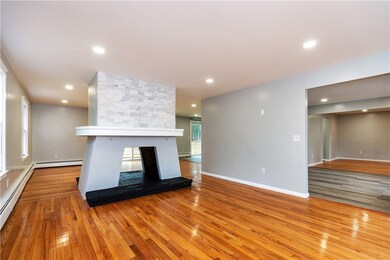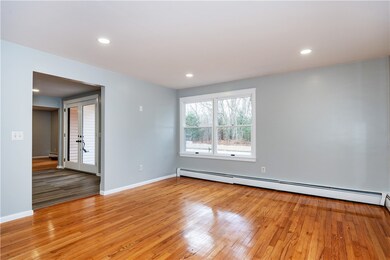
71 Mountain Laurel Way North Kingstown, RI 02852
North Quidnessett NeighborhoodEstimated Value: $683,000 - $814,711
Highlights
- Marina
- Golf Course Community
- Deck
- Forest Park Elementary School Rated A
- Colonial Architecture
- Wooded Lot
About This Home
As of May 2024Recently updated oversized four bedroom Quidnesset area colonial set on a nearly 1.5 acre lot in desirable Smoke Ridge. Updates include a beautiful new kitchen with granite and chefs grade stainless appliances, 2.5 new bathrooms, massive new entertaining deck off the kitchen and family room, new garage doors, hardwoods throughout that have been refinished. Features include a double sided fireplace between the living and family rooms, a massive master suite with dressing room and a huge master bath with doble walk in shower, large laundry area, extra deep foundation that allows for very large rooms, partially finished basement with recreation room, office, and workshop. (landscaping to be cleaned up prior to closing when weather permits)
Last Agent to Sell the Property
BHHS Commonwealth Real Estate License #REB.0015256 Listed on: 02/29/2024

Home Details
Home Type
- Single Family
Est. Annual Taxes
- $8,595
Year Built
- Built in 1975
Lot Details
- 1.44 Acre Lot
- Wooded Lot
Parking
- 2 Car Attached Garage
- Driveway
Home Design
- Colonial Architecture
- Victorian Architecture
- Vinyl Siding
- Concrete Perimeter Foundation
Interior Spaces
- 2-Story Property
- Fireplace Features Masonry
- Game Room
Kitchen
- Oven
- Range
- Microwave
- Dishwasher
Flooring
- Wood
- Ceramic Tile
Bedrooms and Bathrooms
- 4 Bedrooms
- Bathtub with Shower
Partially Finished Basement
- Basement Fills Entire Space Under The House
- Interior and Exterior Basement Entry
Utilities
- No Cooling
- Heating System Uses Oil
- Baseboard Heating
- 200+ Amp Service
- Tankless Water Heater
- Septic Tank
Additional Features
- Deck
- Property near a hospital
Listing and Financial Details
- Tax Lot 70
- Assessor Parcel Number 71MOUNTAINLAURELWYNKNG
Community Details
Overview
- Smoke Ridge Quidnesset Subdivision
Amenities
- Shops
- Restaurant
- Public Transportation
Recreation
- Marina
- Golf Course Community
- Tennis Courts
- Recreation Facilities
Ownership History
Purchase Details
Home Financials for this Owner
Home Financials are based on the most recent Mortgage that was taken out on this home.Purchase Details
Home Financials for this Owner
Home Financials are based on the most recent Mortgage that was taken out on this home.Similar Homes in the area
Home Values in the Area
Average Home Value in this Area
Purchase History
| Date | Buyer | Sale Price | Title Company |
|---|---|---|---|
| Wait Amber | $715,000 | None Available | |
| Wait Amber | $715,000 | None Available | |
| Mendez Jose | $450,000 | None Available | |
| Mendez Jose | $450,000 | None Available |
Mortgage History
| Date | Status | Borrower | Loan Amount |
|---|---|---|---|
| Open | Wait Amber | $305,000 | |
| Closed | Wait Amber | $305,000 | |
| Previous Owner | Mendez Jose | $600,000 | |
| Previous Owner | Depetrillo Thomas M | $150,000 | |
| Previous Owner | Depetrillo Thomas M | $100,000 |
Property History
| Date | Event | Price | Change | Sq Ft Price |
|---|---|---|---|---|
| 05/03/2024 05/03/24 | Sold | $715,000 | -10.6% | $172 / Sq Ft |
| 04/15/2024 04/15/24 | Pending | -- | -- | -- |
| 03/26/2024 03/26/24 | Price Changed | $799,900 | -5.9% | $193 / Sq Ft |
| 02/29/2024 02/29/24 | For Sale | $849,900 | +88.9% | $205 / Sq Ft |
| 04/21/2023 04/21/23 | Sold | $450,000 | 0.0% | $131 / Sq Ft |
| 04/12/2023 04/12/23 | Pending | -- | -- | -- |
| 04/12/2023 04/12/23 | For Sale | $450,000 | -- | $131 / Sq Ft |
Tax History Compared to Growth
Tax History
| Year | Tax Paid | Tax Assessment Tax Assessment Total Assessment is a certain percentage of the fair market value that is determined by local assessors to be the total taxable value of land and additions on the property. | Land | Improvement |
|---|---|---|---|---|
| 2024 | $8,852 | $617,300 | $223,300 | $394,000 |
| 2023 | $8,595 | $599,400 | $223,300 | $376,100 |
| 2022 | $8,428 | $599,400 | $223,300 | $376,100 |
| 2021 | $8,264 | $472,200 | $160,400 | $311,800 |
| 2020 | $8,070 | $472,200 | $160,400 | $311,800 |
| 2019 | $8,070 | $472,200 | $160,400 | $311,800 |
| 2018 | $8,036 | $423,600 | $149,600 | $274,000 |
| 2017 | $7,875 | $423,600 | $149,600 | $274,000 |
| 2016 | $7,650 | $423,600 | $149,600 | $274,000 |
| 2015 | $7,573 | $392,400 | $149,600 | $242,800 |
| 2014 | $7,420 | $392,400 | $149,600 | $242,800 |
Agents Affiliated with this Home
-
Allen Gammons

Seller's Agent in 2024
Allen Gammons
BHHS Commonwealth Real Estate
(401) 742-6050
4 in this area
461 Total Sales
-
Beth DeSista

Buyer's Agent in 2024
Beth DeSista
Residential Properties Ltd.
(401) 486-8397
1 in this area
79 Total Sales
Map
Source: State-Wide MLS
MLS Number: 1353744
APN: NKIN-000174-000070
- 54 Glenwood Dr
- 115 Potter Rd
- 149 Weeden Dr
- 6200 Post Rd
- 101 Austin Meadows Ln
- 40 Newcastle Dr
- 6101 Post Rd
- 5570 Post Rd Unit 10
- 139 Fletcher Rd
- 5390 Post Rd Unit 9
- 373 Fletcher Rd
- 163 Chadsey Rd Unit 2
- 35 Candlewood Dr
- 831 N Quidnessett Rd
- 5 Eugene St
- 1001 Main St Unit 17
- 0 Greenwich Blvd Unit 311 1386333
- 0 Greenwich Blvd Unit 302 1384040
- 0 Greenwich Blvd Unit 203 1382138
- 0 Greenwich Blvd Unit 304 1383163
- 71 Mountain Laurel Way
- 169 Mountain Laurel Way
- 41 Mountain Laurel Way
- 35 Mt Laurel Way
- 190 Mountain Laurel Way
- 6 Mountain Laurel Way
- 56 Mountain Laurel Way
- 163 Mountain Laurel Way
- 10 Mountain Laurel Way
- 15 Cranberry Ln
- 98 Mountain Laurel Way
- 7 Mountain Laurel Way
- 3 Mountain Laurel Way
- 116 Mountain Laurel Way
- 5 Mountain Laurel Way
- 134 Mountain Laurel Way
- 0 Mt Laurel Way Unit 833929
- 0 Mt Laurel Way Unit 835863
- 0 Mt Laurel Way Unit 854527
- 0 Mt Laurel Way Unit 856282
