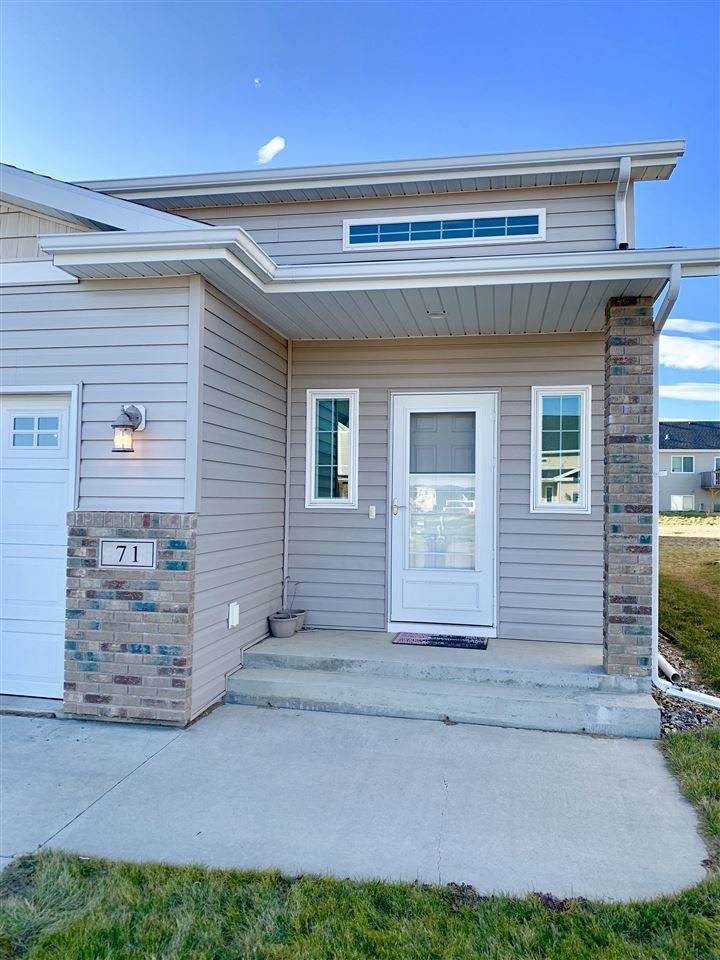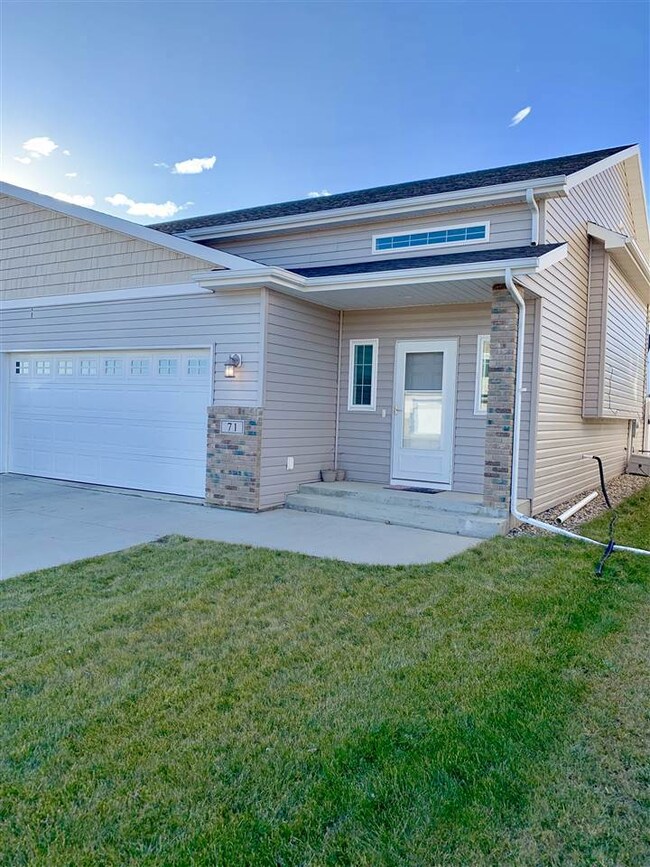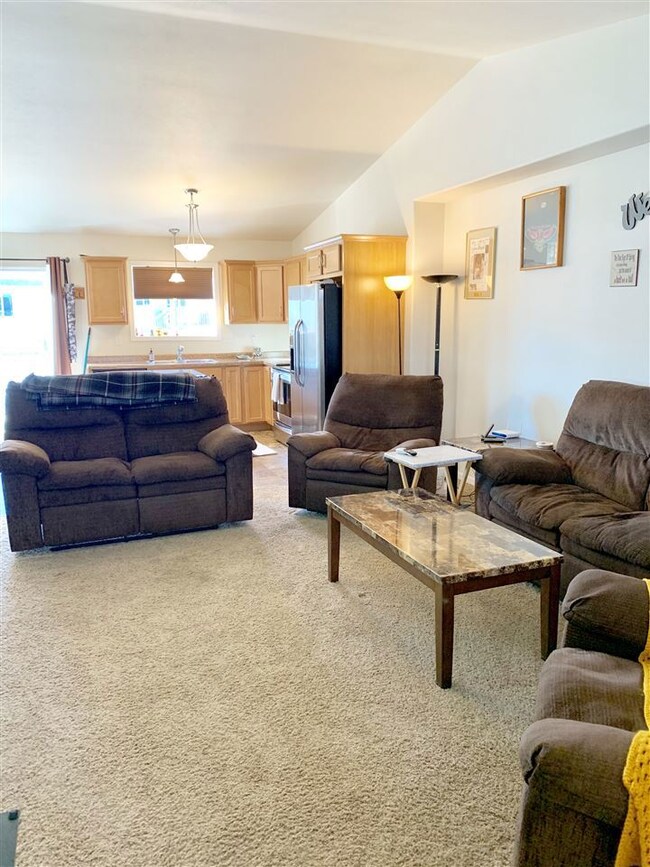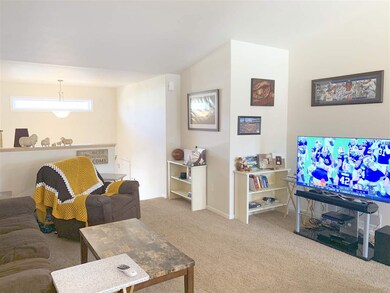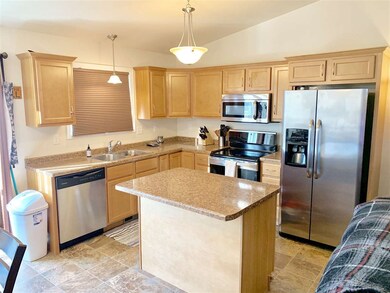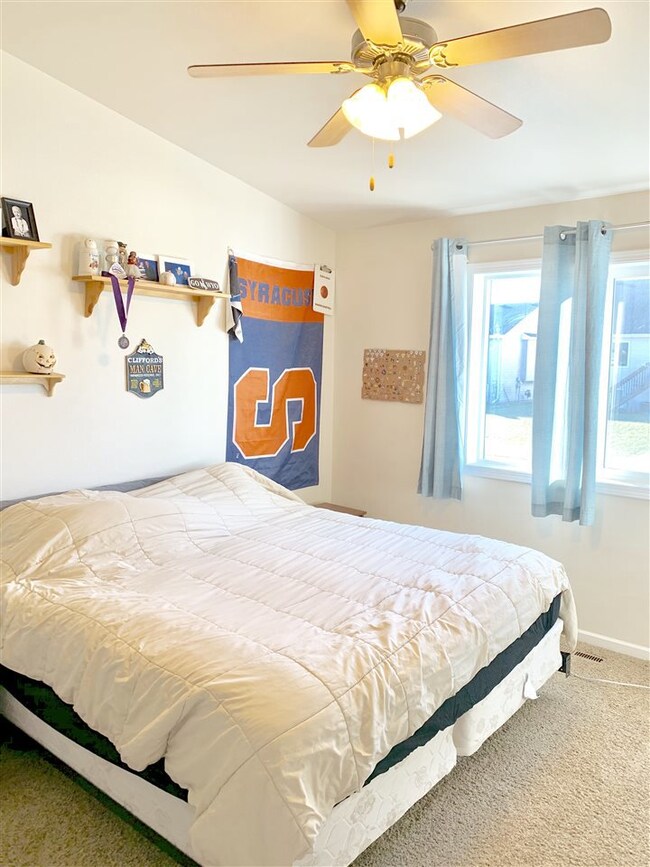
Highlights
- Second Floor Living Area
- Forced Air Heating and Cooling System
- Carpet
About This Home
As of March 2025This newer townhome in Stonebridge Farms is waiting for you to call it home. Upon entering, you will notice the upper level with a beautiful living room with vaulted ceilings. The open kitchen features a over sized dining room and access to a nice sized deck. The master bedroom has a walk in closet and a "Hollywood" style full bath. Downstairs you will find a decorator's dream second family area. Along with 2 bedrooms with over-sized windows and a large 3/4 bath, and laundry. The yard is fenced and equipped with an underground sprinkler system, perfect for those summer BBQ's or maybe some cornhole games on your fluffy green grass. Call your favorite Realtor today to see this one in person!
Last Buyer's Agent
Mikayla Brown
KW Inspire Realty
Townhouse Details
Home Type
- Townhome
Est. Annual Taxes
- $2,883
Year Built
- Built in 2013
Home Design
- Split Foyer
- Brick Exterior Construction
- Concrete Foundation
- Asphalt Roof
- Vinyl Siding
Interior Spaces
- 930 Sq Ft Home
- Second Floor Living Area
Kitchen
- Oven or Range
- Freezer
- Dishwasher
- Disposal
Flooring
- Carpet
- Linoleum
Bedrooms and Bathrooms
- 3 Bedrooms
- 2 Bathrooms
Laundry
- Dryer
- Washer
Finished Basement
- Bedroom in Basement
- Laundry in Basement
- Natural lighting in basement
Parking
- 2 Car Garage
- Driveway
Utilities
- Forced Air Heating and Cooling System
- Heating System Uses Natural Gas
Ownership History
Purchase Details
Home Financials for this Owner
Home Financials are based on the most recent Mortgage that was taken out on this home.Purchase Details
Home Financials for this Owner
Home Financials are based on the most recent Mortgage that was taken out on this home.Purchase Details
Home Financials for this Owner
Home Financials are based on the most recent Mortgage that was taken out on this home.Purchase Details
Home Financials for this Owner
Home Financials are based on the most recent Mortgage that was taken out on this home.Similar Homes in Minot, ND
Home Values in the Area
Average Home Value in this Area
Purchase History
| Date | Type | Sale Price | Title Company |
|---|---|---|---|
| Warranty Deed | $252,000 | Title Team | |
| Administrators Deed | $242,000 | None Available | |
| Warranty Deed | $220,000 | None Available | |
| Warranty Deed | -- | None Available |
Mortgage History
| Date | Status | Loan Amount | Loan Type |
|---|---|---|---|
| Open | $260,316 | New Conventional | |
| Previous Owner | $247,566 | VA | |
| Previous Owner | $225,060 | VA | |
| Previous Owner | $144,100 | Adjustable Rate Mortgage/ARM | |
| Previous Owner | $112,500 | New Conventional |
Property History
| Date | Event | Price | Change | Sq Ft Price |
|---|---|---|---|---|
| 03/27/2025 03/27/25 | Sold | -- | -- | -- |
| 01/27/2025 01/27/25 | Pending | -- | -- | -- |
| 01/21/2025 01/21/25 | For Sale | $252,000 | +0.8% | $275 / Sq Ft |
| 12/16/2021 12/16/21 | Sold | -- | -- | -- |
| 09/22/2021 09/22/21 | Pending | -- | -- | -- |
| 09/09/2021 09/09/21 | For Sale | $249,900 | +13.6% | $273 / Sq Ft |
| 02/24/2020 02/24/20 | Sold | -- | -- | -- |
| 12/16/2019 12/16/19 | Pending | -- | -- | -- |
| 11/25/2019 11/25/19 | For Sale | $220,000 | -- | $237 / Sq Ft |
Tax History Compared to Growth
Tax History
| Year | Tax Paid | Tax Assessment Tax Assessment Total Assessment is a certain percentage of the fair market value that is determined by local assessors to be the total taxable value of land and additions on the property. | Land | Improvement |
|---|---|---|---|---|
| 2024 | $2,883 | $110,000 | $13,000 | $97,000 |
| 2023 | $3,502 | $106,500 | $10,000 | $96,500 |
| 2022 | $3,122 | $99,500 | $10,000 | $89,500 |
| 2021 | $3,033 | $91,000 | $10,000 | $81,000 |
| 2020 | $3,079 | $93,000 | $10,000 | $83,000 |
| 2019 | $3,090 | $91,500 | $10,000 | $81,500 |
| 2018 | $3,147 | $94,000 | $10,000 | $84,000 |
| 2017 | $2,911 | $93,000 | $15,000 | $78,000 |
| 2016 | $2,537 | $98,000 | $17,500 | $80,500 |
| 2015 | -- | $98,000 | $0 | $0 |
| 2014 | -- | $100,000 | $0 | $0 |
Agents Affiliated with this Home
-
Ashleigh Collins

Seller's Agent in 2025
Ashleigh Collins
Century 21 Morrison Realty
(701) 240-2608
242 Total Sales
-
Shanel Effertz

Seller Co-Listing Agent in 2025
Shanel Effertz
Century 21 Morrison Realty
(701) 833-9718
188 Total Sales
-
Penny Belgarde

Buyer's Agent in 2025
Penny Belgarde
Century 21 Morrison Realty
(701) 340-0406
95 Total Sales
-
Jody Bullinger

Seller's Agent in 2021
Jody Bullinger
BROKERS 12, INC.
(701) 720-0533
72 Total Sales
-
Nathan Stremick

Buyer's Agent in 2021
Nathan Stremick
SIGNAL REALTY
(701) 500-3890
315 Total Sales
-
Kandis West

Seller's Agent in 2020
Kandis West
Global Real Estate
37 Total Sales
Map
Source: Minot Multiple Listing Service
MLS Number: 192492
APN: MI-01D14-050-003-1
- 54 Mulberry Loop NE
- 3421 8th St NE
- 38 Mulberry Loop NE
- 3120 8th St NE
- 138 Mulberry Loop
- 3119 8th St NE
- 3121 8th St NE
- 1305 30th Ave NE
- 201 45th Ave Unit 225 45th Ave. NE & T
- 3030 Mustang Trail NE
- 4539 N Broadway
- 0 NW Corner 4th Ave and 27th St Unit 240530
- 4224 4th St Unit 3 Lots
- 605 N Broadway
- 3801 N Broadway
- 3630 N Broadway
- Tbd 36th Ave NW
- 2947 8th St NW
- 2101 3rd St NW Unit 310
- 619 25th Ave NW
