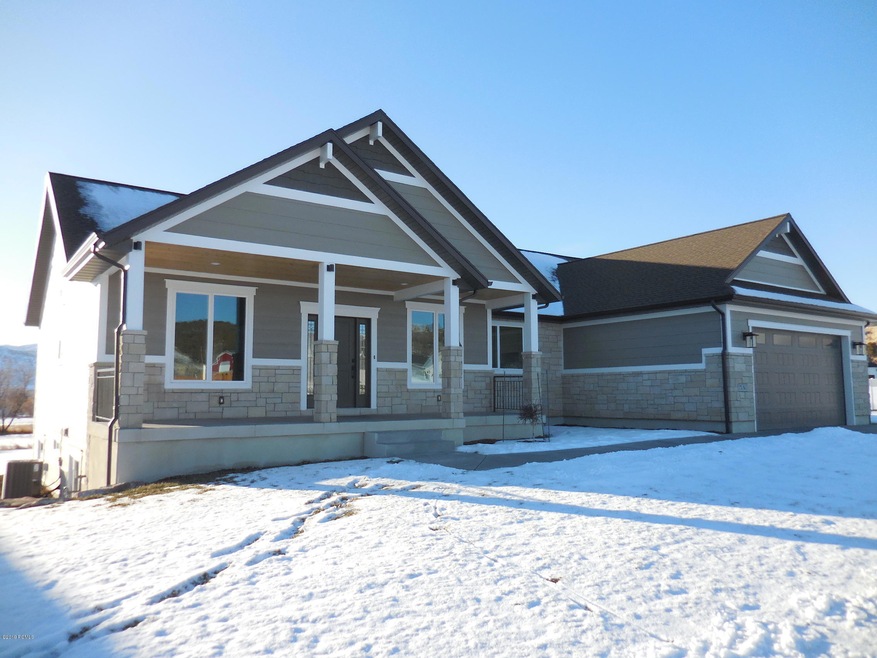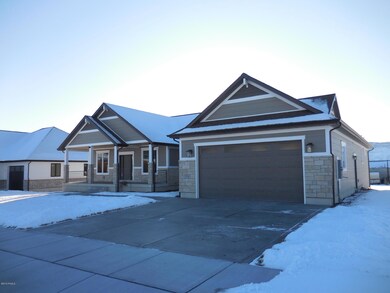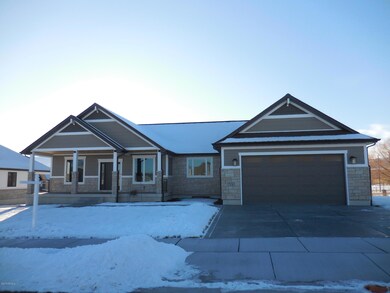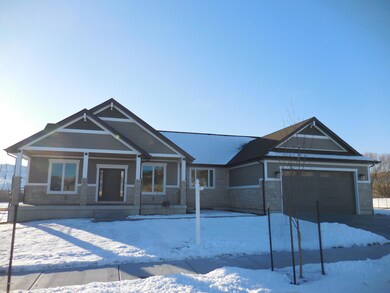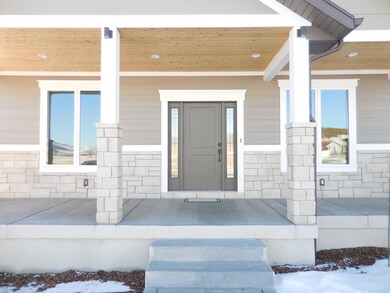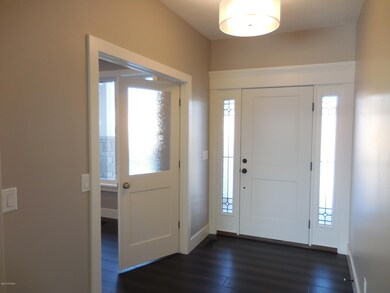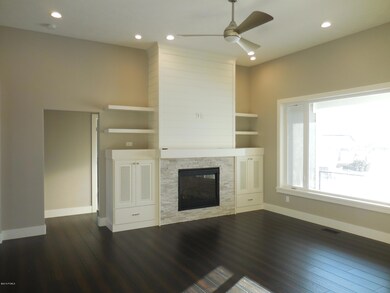
71 N 425 E Coalville, UT 84017
Highlights
- New Construction
- Mountain View
- Ranch Style House
- North Summit Middle School Rated A-
- Vaulted Ceiling
- Wood Flooring
About This Home
As of April 2020With wide open feel and high level craftsmanship finishes, home is top quality. New custom home in beautiful rural community. Very efficient, well built home. Has many unique features, high quality materials & finishes, high level of craftsmanship. 11' flat ceilings, casement style windows, custom tile work & trim work. Gorgeous kitchen with custom cabinets w/ granite & quartz tops. Master suite is supper nice double vanity cabinet/linen cabinet/sitting area w/granite top, huge walk-in tile shower w/ 2 shower heads & valves, private toilet rm, large walk-in closet w/ stackable washer/dryer hook ups. Lots of room to grow in basement. Full-daylight basement windows, walk-out basement door, tank-less water heater, digital water softener, and 2 storage rooms in basement. Spacious lot, large covered front & back porches/patios, large 2.5 car garage w/ WIFI controlled garage door - garage is insulated and painted, real stone & hardy board exterior, Satellite TV ready, fiber internet ready.
Last Agent to Sell the Property
Jimmy Eaton
eXp Realty, LLC (PC Main) Listed on: 12/26/2019
Last Buyer's Agent
Robert Struwe
High Country Properties
Home Details
Home Type
- Single Family
Est. Annual Taxes
- $1,806
Year Built
- Built in 2019 | New Construction
Lot Details
- 0.33 Acre Lot
- Partially Fenced Property
- Landscaped
- Level Lot
- Partial Sprinkler System
Property Views
- Mountain
- Valley
Home Design
- Ranch Style House
- Slab Foundation
- Wood Frame Construction
- Asphalt Roof
- HardiePlank Siding
- Stone Siding
- Stone
Interior Spaces
- 2,045 Sq Ft Home
- Vaulted Ceiling
- Gas Fireplace
- Family Room
- Dining Room
- Home Office
- Laundry Room
Kitchen
- Oven
- Gas Range
- Microwave
- Dishwasher
- Disposal
Flooring
- Wood
- Carpet
Bedrooms and Bathrooms
- 3 Bedrooms
- 2 Full Bathrooms
Parking
- Attached Garage
- Oversized Parking
Outdoor Features
- Patio
- Porch
Utilities
- Forced Air Heating and Cooling System
- Heating System Uses Natural Gas
- High-Efficiency Furnace
- Natural Gas Connected
- High Speed Internet
Community Details
- No Home Owners Association
- Chalk Creek Subdivision
- Planned Unit Development
Listing and Financial Details
- Assessor Parcel Number Cce-1-108
Ownership History
Purchase Details
Home Financials for this Owner
Home Financials are based on the most recent Mortgage that was taken out on this home.Purchase Details
Home Financials for this Owner
Home Financials are based on the most recent Mortgage that was taken out on this home.Similar Homes in Coalville, UT
Home Values in the Area
Average Home Value in this Area
Purchase History
| Date | Type | Sale Price | Title Company |
|---|---|---|---|
| Interfamily Deed Transfer | -- | Us Title Insurance Agency | |
| Warranty Deed | -- | Vanguard Title Ins Agcy Llc |
Mortgage History
| Date | Status | Loan Amount | Loan Type |
|---|---|---|---|
| Open | $78,000 | Credit Line Revolving | |
| Open | $803,936 | VA | |
| Closed | $600,085 | VA | |
| Closed | $595,596 | VA |
Property History
| Date | Event | Price | Change | Sq Ft Price |
|---|---|---|---|---|
| 07/15/2025 07/15/25 | For Sale | $1,195,000 | +107.9% | $262 / Sq Ft |
| 04/08/2020 04/08/20 | Sold | -- | -- | -- |
| 02/22/2020 02/22/20 | Pending | -- | -- | -- |
| 12/26/2019 12/26/19 | For Sale | $574,900 | -- | $281 / Sq Ft |
Tax History Compared to Growth
Tax History
| Year | Tax Paid | Tax Assessment Tax Assessment Total Assessment is a certain percentage of the fair market value that is determined by local assessors to be the total taxable value of land and additions on the property. | Land | Improvement |
|---|---|---|---|---|
| 2023 | $3,191 | $493,265 | $68,750 | $424,515 |
| 2022 | $2,464 | $376,558 | $49,500 | $327,058 |
| 2021 | $2,763 | $316,598 | $49,500 | $267,098 |
| 2020 | $4,200 | $460,947 | $90,000 | $370,947 |
| 2019 | $3,857 | $367,514 | $90,000 | $277,514 |
| 2018 | $0 | $0 | $0 | $0 |
Agents Affiliated with this Home
-
T
Seller's Agent in 2025
Tara Carroll
Christies International Real Estate Park City
-
J
Seller's Agent in 2020
Jimmy Eaton
eXp Realty, LLC (PC Main)
-
R
Buyer's Agent in 2020
Robert Struwe
High Country Properties
Map
Source: Park City Board of REALTORS®
MLS Number: 11909025
APN: CCE-1-108
- 71 E 425
- 350 500 E
- 345 E 100 S
- 489 Border Station Rd
- 485 Border Station Rd
- 10 N 200 E
- 16 W 200 N
- 320 Old Farm Ln
- 364 N Cedar Point Ln Unit CHOL-1
- 296 Mackenzie Ln Unit 20
- 749 Village View Dr
- 749 Village View Dr Unit 65
- 337 Village View Dr Unit 73
- 337 Village View Dr
- 486 Village View Dr Unit 4
- 486 Village View Dr
- 0 No Situs Address Unit 12402836
- 574 Village View Dr Unit 7
- 574 Village View Dr
- 283 Mackenzie Ln Unit 15
