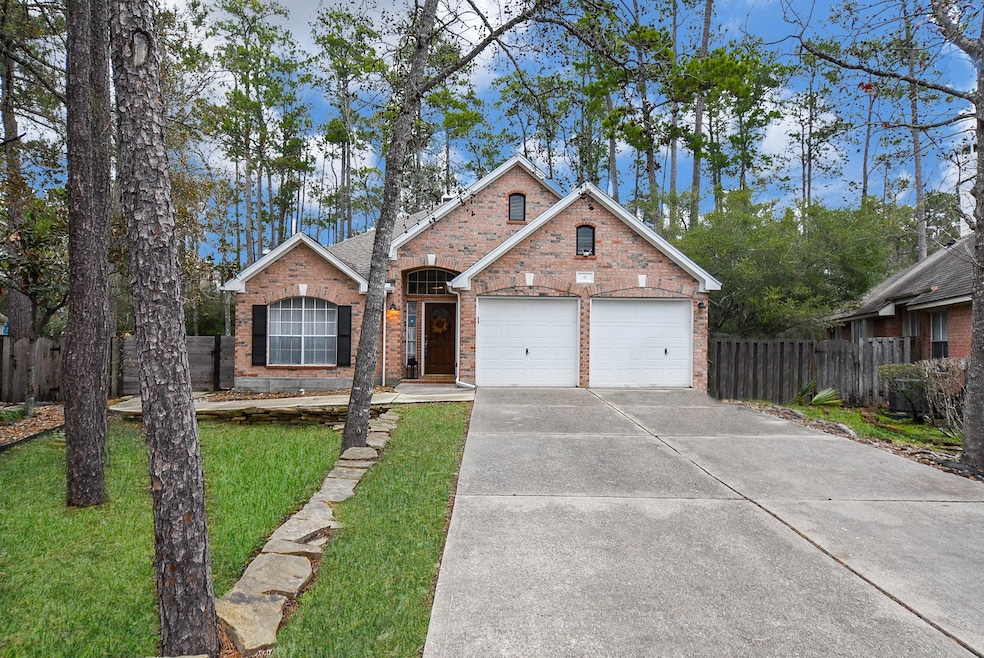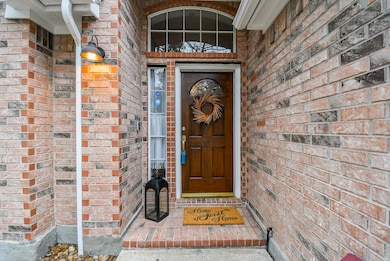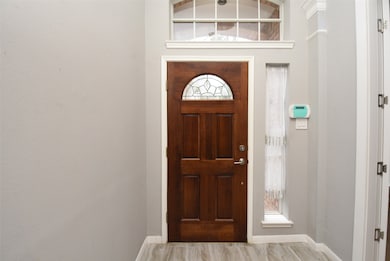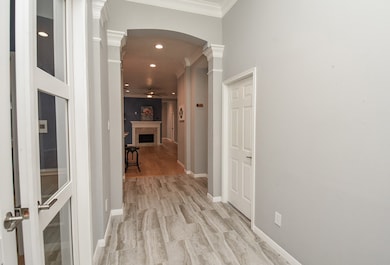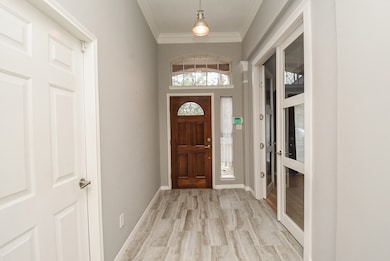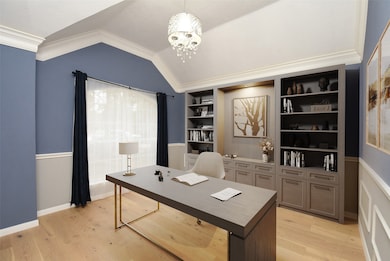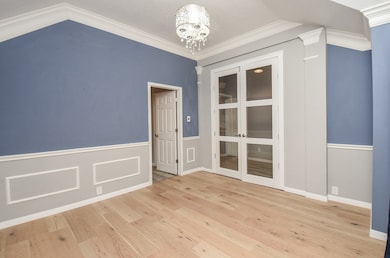71 N Crossed Birch Place Spring, TX 77381
Cochran's Crossing NeighborhoodHighlights
- Tennis Courts
- Deck
- High Ceiling
- Powell Elementary School Rated A
- Engineered Wood Flooring
- Community Pool
About This Home
Nestled in the much sought after neighborhood of Capstone, this lovely home features many recent updates! Boasting carpet-free living, a wonderfully updated kitchen and a back yard sure to delight. There are two rooms that can be furnished to accommodate your family's specific needs. Don't need a formal dining area? Then a private home office is accented with French doors. There's also a room located behind the fireplace that could be a reading, game and/or play room. Relax in your owners' retreat complete with an ensuite bath that has a large, separate shower, magnificent soaking tub AND has a vented skylight that opens at the touch of a button. Enjoy your morning coffee on the redone patio deck. Extend the entertaining outdoors with the sidewalks leading to extra seating areas. A bonus storage shed in the back yard can be Mom's hobby hut or Dad's man cave. Fall in love with the nearby park, pond, basketball & tennis courts. Convenient location and highly rated schools.
Home Details
Home Type
- Single Family
Est. Annual Taxes
- $4,001
Year Built
- Built in 1994
Lot Details
- 5,750 Sq Ft Lot
- Cul-De-Sac
- Back Yard Fenced
- Sprinkler System
Parking
- 2 Car Attached Garage
Interior Spaces
- 1,745 Sq Ft Home
- 1-Story Property
- Crown Molding
- High Ceiling
- Ceiling Fan
- Gas Log Fireplace
- Family Room Off Kitchen
- Breakfast Room
- Dining Room
- Home Office
- Utility Room
- Security System Owned
Kitchen
- Breakfast Bar
- Gas Oven
- Gas Range
- Microwave
- Dishwasher
- Kitchen Island
- Disposal
Flooring
- Engineered Wood
- Tile
Bedrooms and Bathrooms
- 2 Bedrooms
- 2 Full Bathrooms
- Double Vanity
- Soaking Tub
- Bathtub with Shower
- Separate Shower
Laundry
- Dryer
- Washer
Eco-Friendly Details
- Energy-Efficient Thermostat
Outdoor Features
- Tennis Courts
- Deck
- Patio
- Shed
Schools
- Powell Elementary School
- Mccullough Junior High School
- The Woodlands High School
Utilities
- Central Heating and Cooling System
- Heating System Uses Gas
- Programmable Thermostat
- No Utilities
- Cable TV Available
Listing and Financial Details
- Property Available on 12/1/25
- Long Term Lease
Community Details
Recreation
- Tennis Courts
- Community Basketball Court
- Community Playground
- Community Pool
- Park
- Trails
Pet Policy
- Call for details about the types of pets allowed
- Pet Deposit Required
Additional Features
- Wdlnds Village Cochrans Cr Subdivision
- Picnic Area
Map
Source: Houston Association of REALTORS®
MLS Number: 74168109
APN: 9722-50-00500
- 18 Morning Arbor Place
- 107 N Sunny Slope Cir
- 23 Shiny Pebble Place
- 18 S Dragonwood Place
- 71 Pinepath Place
- 78 N Cochrans Green Cir
- 65 S Concord Forest Cir
- 58 E Coldbrook Cir
- 75 N Floral Leaf Cir
- 79 N Summer Cloud Dr
- 14 Lush Meadow Place
- 3 Stargazer Place
- 34 Sweetdream Place
- 10 Merit Woods Place
- 263 Bristol Bend Cir
- 10 E Lakemist Cir
- 266 Bristol Bend Cir
- 151 Bristol Bend Cir
- 47 N Regent Oak
- 3 Summerhaze Cir
- 23 Rolling Stone Place
- 130 E Capstone Cir
- 138 Summer Storm Place
- 3 Bough Leaf Place
- 31 N Duskwood Place
- 6 E Summer Storm Cir
- 19 E Summer Storm Cir
- 2 Amber Fire Place
- 26 Cherry Blossom Place
- 46 Sweetdream Place
- 11 Summerhaze Cir
- 23 Summerhaze Cir
- 213 E Summerhaze Cir
- 87 Woodlily Place
- 71 Summerhaze Cir
- 75 Summerhaze Cir
- 21 Stone Creek Place
- 87 W Twinvale Loop
- 35 Dovewing Place
- 227 Blushwood Place
