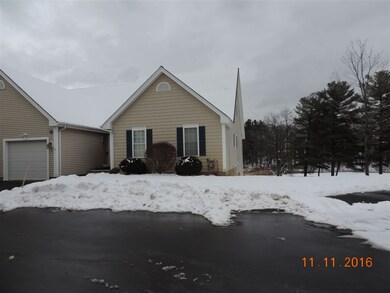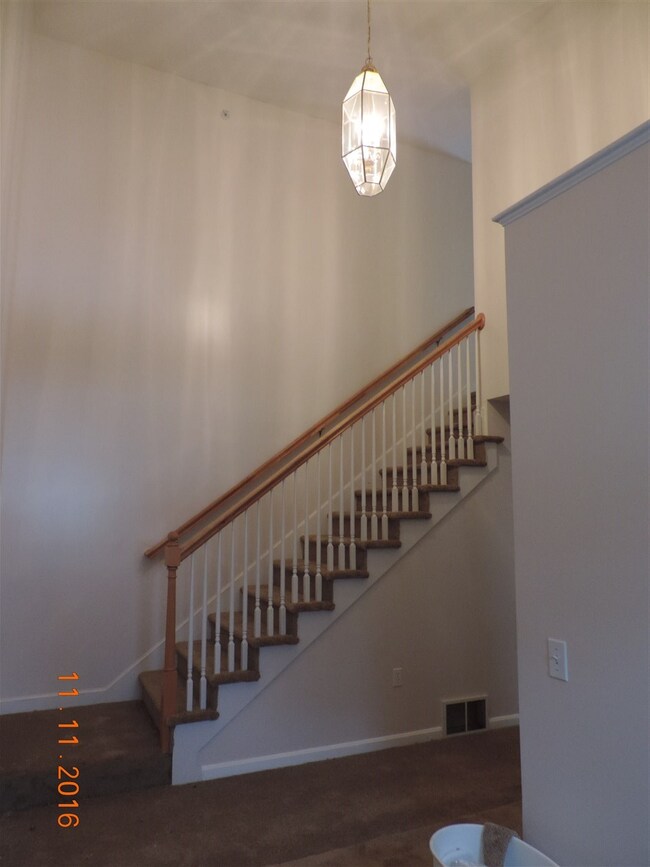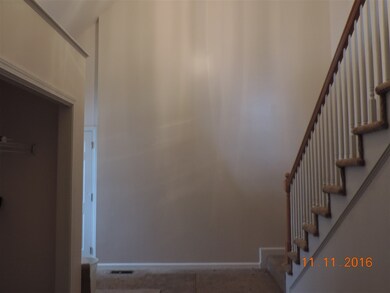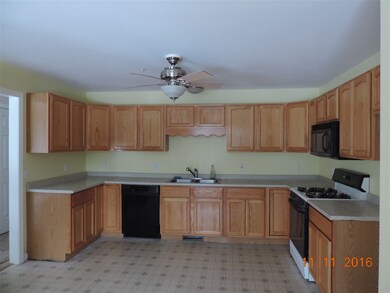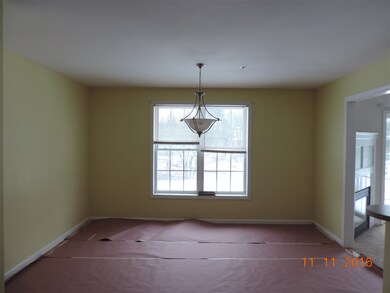
Highlights
- Waterfront
- Landscaped
- Forced Air Heating System
- 1 Car Direct Access Garage
About This Home
As of June 202355+ Waterview Estates Two bedroom six room townhouse. New carpet and paint. First floor master bedroom and master bath with walk-in shower. Second bedroom, full bath and an additional room on second level. Central air, gas fireplace, deck over looking Hood Pond. Full unfinished walk-out basement. One car direct entry garage.
Last Agent to Sell the Property
BobbyVan Realty License #052146 Listed on: 12/12/2016
Property Details
Home Type
- Condominium
Est. Annual Taxes
- $8,259
Year Built
- 2003
Lot Details
- Waterfront
- Landscaped
HOA Fees
- $240 Monthly HOA Fees
Parking
- 1 Car Direct Access Garage
Home Design
- Concrete Foundation
- Wood Frame Construction
- Shingle Roof
- Vinyl Siding
Interior Spaces
- 2-Story Property
- Water Views
Bedrooms and Bathrooms
- 3 Bedrooms
Basement
- Walk-Out Basement
- Basement Fills Entire Space Under The House
- Connecting Stairway
- Natural lighting in basement
Utilities
- Forced Air Heating System
- Heating System Uses Gas
- 200+ Amp Service
- Liquid Propane Gas Water Heater
Community Details
- Waterview Estates Condos
Listing and Financial Details
- Legal Lot and Block 6 / 23
- 27% Total Tax Rate
Ownership History
Purchase Details
Home Financials for this Owner
Home Financials are based on the most recent Mortgage that was taken out on this home.Purchase Details
Home Financials for this Owner
Home Financials are based on the most recent Mortgage that was taken out on this home.Similar Homes in Derry, NH
Home Values in the Area
Average Home Value in this Area
Purchase History
| Date | Type | Sale Price | Title Company |
|---|---|---|---|
| Condominium Deed | $450,000 | None Available | |
| Warranty Deed | $250,000 | -- |
Property History
| Date | Event | Price | Change | Sq Ft Price |
|---|---|---|---|---|
| 06/28/2023 06/28/23 | Sold | $450,000 | +5.9% | $241 / Sq Ft |
| 06/11/2023 06/11/23 | Pending | -- | -- | -- |
| 06/07/2023 06/07/23 | For Sale | $425,000 | +70.0% | $228 / Sq Ft |
| 04/21/2017 04/21/17 | Sold | $250,000 | -10.7% | $117 / Sq Ft |
| 04/07/2017 04/07/17 | Pending | -- | -- | -- |
| 12/12/2016 12/12/16 | For Sale | $279,900 | -- | $131 / Sq Ft |
Tax History Compared to Growth
Tax History
| Year | Tax Paid | Tax Assessment Tax Assessment Total Assessment is a certain percentage of the fair market value that is determined by local assessors to be the total taxable value of land and additions on the property. | Land | Improvement |
|---|---|---|---|---|
| 2024 | $8,259 | $441,900 | $0 | $441,900 |
| 2023 | $8,326 | $402,600 | $0 | $402,600 |
| 2022 | $7,675 | $403,100 | $0 | $403,100 |
| 2021 | $7,116 | $287,400 | $0 | $287,400 |
| 2020 | $6,995 | $287,400 | $0 | $287,400 |
| 2019 | $7,489 | $286,700 | $60,000 | $226,700 |
| 2018 | $7,463 | $286,700 | $60,000 | $226,700 |
| 2017 | $7,835 | $271,500 | $60,000 | $211,500 |
| 2016 | $7,347 | $271,500 | $60,000 | $211,500 |
| 2015 | $7,199 | $246,300 | $60,000 | $186,300 |
| 2014 | $7,246 | $246,300 | $60,000 | $186,300 |
| 2013 | $7,309 | $232,100 | $54,000 | $178,100 |
Agents Affiliated with this Home
-

Seller's Agent in 2023
Gunilla Rubino
Coldwell Banker Realty Westford MA
(978) 551-2250
2 in this area
57 Total Sales
-

Buyer's Agent in 2023
Corrine Bonnette
EXP Realty
(603) 966-9599
2 in this area
57 Total Sales
-

Seller's Agent in 2017
Robert Van Laarhoven
BobbyVan Realty
(603) 505-0518
3 in this area
78 Total Sales
Map
Source: PrimeMLS
MLS Number: 4611601
APN: DERY-000031-000023-000006
- 38 High St
- 24 Jefferson St
- 42.5 Hillside Ave
- 2 B Gale Dr
- 19 Central St
- 90 E Broadway Unit 23
- 99 E Broadway Unit 9
- 86 W Broadway
- 32 South Ave
- 6 Highland Ave
- 40 South Ave
- 7 Hoodkroft Dr
- 37 Highland Ave Unit 1
- 37 Highland Ave Unit 4
- 10 Valley St
- 69 Stonegate Ln
- 5 Tsienneto Rd Unit 146
- 5 Tsienneto Rd Unit 4
- 9 Fairview Ave
- 23 Magnolia Ln

