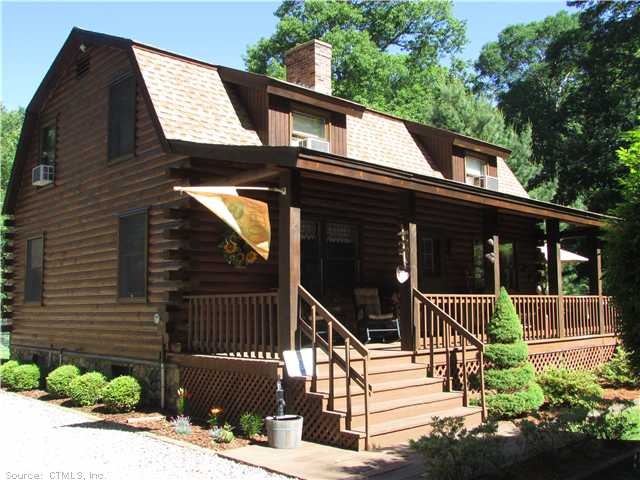
71 N Wawecus Hill Rd Norwich, CT 06360
Yantic NeighborhoodHighlights
- 3.1 Acre Lot
- Deck
- 1 Fireplace
- Colonial Architecture
- Partially Wooded Lot
- Workshop
About This Home
As of November 2018Mint! Immaculate! Move right into this rustic home w/collectables too! Fireplace, david hecht kt, wood flrs, lower level family rm & office/play room. 2 Car garage w/tons of storage plus a large room above garage, great grounds! Porch, wrap around deck..
Last Agent to Sell the Property
IMT Realty License #REB.0790230 Listed on: 06/07/2013
Last Buyer's Agent
William Reardon
Coldwell Banker Realty License #RES.0793232
Home Details
Home Type
- Single Family
Est. Annual Taxes
- $5,380
Year Built
- Built in 1986
Lot Details
- 3.1 Acre Lot
- Kennel
- Level Lot
- Partially Wooded Lot
Home Design
- Colonial Architecture
- Log Cabin
- Wood Siding
Interior Spaces
- 2,069 Sq Ft Home
- 1 Fireplace
- Thermal Windows
- Workshop
Kitchen
- Oven or Range
- Dishwasher
Bedrooms and Bathrooms
- 3 Bedrooms
- 1 Full Bathroom
Partially Finished Basement
- Walk-Out Basement
- Basement Fills Entire Space Under The House
Parking
- 2 Car Detached Garage
- Parking Deck
- Automatic Garage Door Opener
- Driveway
Outdoor Features
- Deck
- Outdoor Storage
Schools
- Call Boe Elementary School
- Nfa High School
Utilities
- Baseboard Heating
- Heating System Uses Oil
- Heating System Uses Oil Above Ground
- Private Company Owned Well
- Cable TV Available
Ownership History
Purchase Details
Home Financials for this Owner
Home Financials are based on the most recent Mortgage that was taken out on this home.Purchase Details
Purchase Details
Purchase Details
Home Financials for this Owner
Home Financials are based on the most recent Mortgage that was taken out on this home.Purchase Details
Similar Homes in Norwich, CT
Home Values in the Area
Average Home Value in this Area
Purchase History
| Date | Type | Sale Price | Title Company |
|---|---|---|---|
| Warranty Deed | $183,500 | -- | |
| Warranty Deed | $183,500 | -- | |
| Warranty Deed | $183,500 | -- | |
| Warranty Deed | -- | -- | |
| Warranty Deed | -- | -- | |
| Foreclosure Deed | -- | -- | |
| Foreclosure Deed | -- | -- | |
| Warranty Deed | $261,000 | -- | |
| Warranty Deed | $259,900 | -- | |
| Warranty Deed | -- | -- | |
| Foreclosure Deed | -- | -- | |
| Warranty Deed | $261,000 | -- | |
| Warranty Deed | $259,900 | -- |
Mortgage History
| Date | Status | Loan Amount | Loan Type |
|---|---|---|---|
| Open | $100,000 | Stand Alone Refi Refinance Of Original Loan | |
| Closed | $137,625 | Purchase Money Mortgage | |
| Previous Owner | $256,272 | FHA |
Property History
| Date | Event | Price | Change | Sq Ft Price |
|---|---|---|---|---|
| 11/28/2018 11/28/18 | Sold | $183,500 | -8.0% | $116 / Sq Ft |
| 11/01/2018 11/01/18 | Pending | -- | -- | -- |
| 11/01/2018 11/01/18 | Price Changed | $199,500 | 0.0% | $126 / Sq Ft |
| 11/01/2018 11/01/18 | For Sale | $199,500 | +8.7% | $126 / Sq Ft |
| 10/10/2018 10/10/18 | Off Market | $183,500 | -- | -- |
| 10/10/2018 10/10/18 | Pending | -- | -- | -- |
| 09/07/2018 09/07/18 | For Sale | $210,000 | -19.5% | $133 / Sq Ft |
| 08/21/2013 08/21/13 | Sold | $261,000 | +0.4% | $126 / Sq Ft |
| 07/02/2013 07/02/13 | Pending | -- | -- | -- |
| 06/07/2013 06/07/13 | For Sale | $259,900 | -- | $126 / Sq Ft |
Tax History Compared to Growth
Tax History
| Year | Tax Paid | Tax Assessment Tax Assessment Total Assessment is a certain percentage of the fair market value that is determined by local assessors to be the total taxable value of land and additions on the property. | Land | Improvement |
|---|---|---|---|---|
| 2025 | $7,463 | $214,400 | $63,900 | $150,500 |
| 2024 | $7,129 | $214,400 | $63,900 | $150,500 |
| 2023 | $6,231 | $148,900 | $61,900 | $87,000 |
| 2022 | $6,281 | $148,900 | $61,900 | $87,000 |
| 2021 | $6,306 | $148,900 | $61,900 | $87,000 |
| 2020 | $6,310 | $148,900 | $61,900 | $87,000 |
| 2019 | $6,051 | $148,900 | $61,900 | $87,000 |
| 2018 | $6,186 | $149,200 | $58,000 | $91,200 |
| 2017 | $6,068 | $149,200 | $58,000 | $91,200 |
| 2016 | $6,220 | $149,200 | $58,000 | $91,200 |
| 2015 | $6,175 | $149,200 | $58,000 | $91,200 |
| 2014 | $5,825 | $149,200 | $58,000 | $91,200 |
Agents Affiliated with this Home
-
D
Seller's Agent in 2018
Daniel Kildea
Sellstate Leading Edge Realty
-
Mary Nasi-Graham

Buyer's Agent in 2018
Mary Nasi-Graham
IMT Realty
(860) 908-6918
2 in this area
127 Total Sales
-
W
Buyer's Agent in 2013
William Reardon
Coldwell Banker Realty
Map
Source: SmartMLS
MLS Number: E267435
APN: NORW-000081-000001-000005
- 74 N Wawecus Hill Rd
- 101 Browning Rd
- 48 Bayberry Hill Rd
- 153 Otrobando Ave
- 120 Otrobando Ave
- 86 Otrobando Ave Unit 23
- 208 Browning Rd
- 13 Lost Acres Rd
- 129 New London Turnpike
- 138 Newton St
- 215 Wawecus Hill Rd
- 28 Otrobando Ave
- 85 New London Turnpike
- 14 Otrobando Ave
- 90 Wawecus Hill Rd
- 6 Lee Ave
- 77 W Town St
- 2 Glenwood Ave
- 304 Asylum St
- 26 Monroe St
