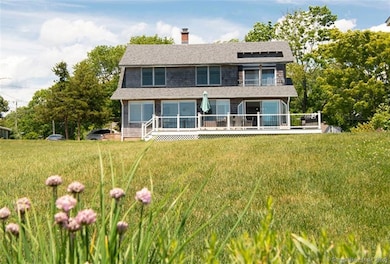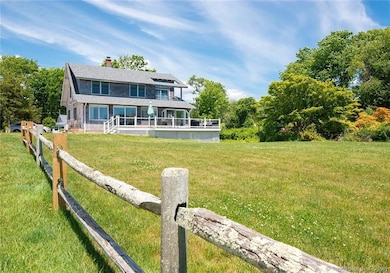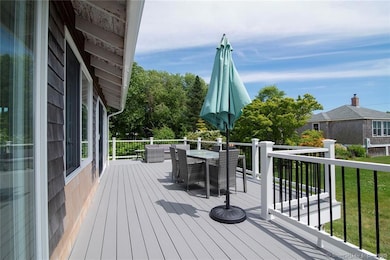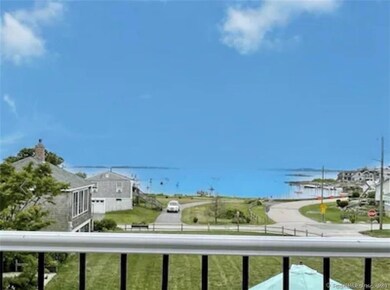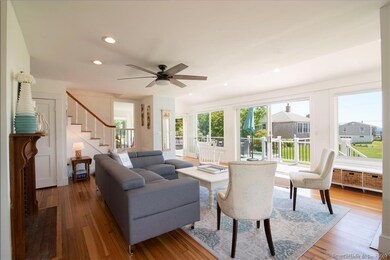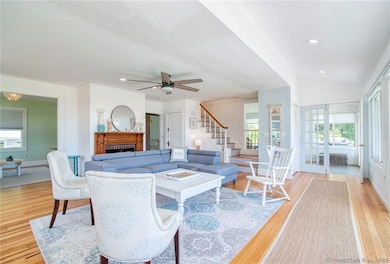71 Noyes Ave (Lords Point) Stonington, CT 06378
Highlights
- Cape Cod Architecture
- Clubhouse
- Property is near public transit
- Mystic Middle School Rated A-
- Deck
- Attic
About This Home
Captivating ocean views from every room, in this spacious 4 bedroom, 3 bath, beautifully appointed home. Perfect year-round for short term stays, in-between moves, or just a relaxing get away by the sea. Inside, you'll find an inviting concept beach house with all the comforts of home and fully furnished with everything you need. Living room with fireplace, kitchen with stainless steel appliances and gas cooking range, game room with wet bar, office, high speed internet, and a gorgeous Primary bedroom suite with private balcony, king size bed, full bath and walk in closet. Conveniently located between Stonington Borough and Downtown Mystic, Amtrak train station (with direct connections to NYC and Boston), Mystic Drawbridge and Harbor, excellent restaurants and shops, with easy access to Interstate I-95. ACADEMIC SEASON 9/15/25 through 5/15/26 for $6,800 a month with all utilities included. Also available for SUMMER WEEKLY RENTAL~ Available for $4,200 a week from 5/26 to 6/1, 6/8 to 6/26, and $6,300 a week from 7/3 to 7/11, and 8/25 to 9/14.
Home Details
Home Type
- Single Family
Year Built
- Built in 1930
Lot Details
- 0.28 Acre Lot
- Property is zoned RM-20
Home Design
- Cape Cod Architecture
- Wood Siding
- Shingle Siding
Interior Spaces
- 2,295 Sq Ft Home
- Ceiling Fan
- 1 Fireplace
- Thermal Windows
- Crawl Space
- Pull Down Stairs to Attic
Kitchen
- Gas Range
- Microwave
- Dishwasher
Bedrooms and Bathrooms
- 4 Bedrooms
- 3 Full Bathrooms
Laundry
- Laundry Room
- Laundry on main level
- Dryer
- Washer
Parking
- 1 Car Garage
- Parking Deck
Eco-Friendly Details
- Energy-Efficient Insulation
Outdoor Features
- Balcony
- Deck
- Outdoor Grill
- Rain Gutters
Location
- Property is near public transit
- Property is near shops
- Property is near a golf course
Schools
- Deans Mill Elementary School
- Stonington High School
Utilities
- Central Air
- Mini Split Air Conditioners
- Ductless Heating Or Cooling System
- Wall Furnace
- Hot Water Heating System
- Heating System Mounted To A Wall or Window
- Programmable Thermostat
- Tankless Water Heater
- Hot Water Circulator
- Propane Water Heater
- Cable TV Available
Listing and Financial Details
- Assessor Parcel Number 2078042
Community Details
Overview
- Association fees include club house, tennis, lake/beach access, grounds maintenance
Amenities
- Public Transportation
- Clubhouse
Recreation
- Tennis Courts
- Community Basketball Court
- Recreation Facilities
- Community Playground
- Park
Map
Source: SmartMLS
MLS Number: 24068452

