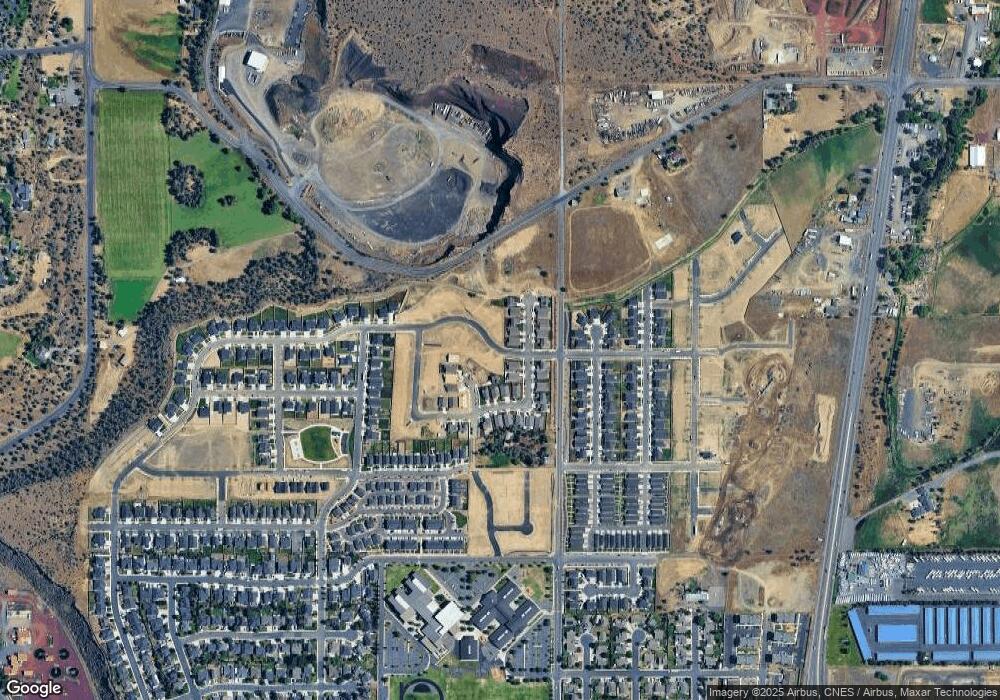71 NW Walnut Ave Unit 71 Redmond, OR 97756
3
Beds
2
Baths
1,408
Sq Ft
5,663
Sq Ft Lot
About This Home
This home is located at 71 NW Walnut Ave Unit 71, Redmond, OR 97756. 71 NW Walnut Ave Unit 71 is a home located in Deschutes County with nearby schools including Tom McCall Elementary School, Elton Gregory Middle School, and Redmond High School.
Create a Home Valuation Report for This Property
The Home Valuation Report is an in-depth analysis detailing your home's value as well as a comparison with similar homes in the area
Home Values in the Area
Average Home Value in this Area
Tax History Compared to Growth
Map
Nearby Homes
- 3377 NW 12th St Unit 39
- 3395 NW 11th Ct
- 1079 NW Walnut Ave Unit 8
- 1178 NW Varnish Ave Unit 34
- 1144 NW Varnish Ave
- 1144 NW Varnish Ave Unit 32
- Charlotte Premier Plan at Canyon Trails
- 1221 NW Varnish Ave
- 1592 NW Varnish Place
- 3565 NW 9th Ct
- 1226 NW Upas Place
- 1563 NW Upas Place
- 3350 NW 9th Ln
- 3264 NW 10th St
- 3520 NW 7th St
- 3482 NW 7th St
- 3536 NW 7th St
- 3470 NW 7th St
- 3451 NW 8th St Unit 13
- 3482 NW 7th St Unit 92
- 72 NW Walnut Ave Unit Lot 72
- 3476 NW 15th St Unit Lot 118
- 3476 NW 15th St
- 3454 NW 15th St Unit 119
- 3442 NW 15th St Unit 120
- 3441 NW 11th Ct Unit 60
- 3408 NW 15th St Unit 122
- 1503 NW Varnish Place Unit Lot 116
- 757 NW Varnish Place
- 3417 NW 11th Ct Unit 58
- 3388 NW 15th St
- 1525 NW Varnish Place Unit 115
- 3395 NW 11th Ct Unit 57
- 3444 NW 11th St Unit 61
- 1567 NW Walnut Ave Unit 197
- 3382 NW 15th St Unit Lot 124
- 1547 NW Varnish Place Unit 114
- 1502 NW Varnish Place Unit Lot 111
- 3376 NW 15th St
- 1524 NW Varnish Place Unit 110
