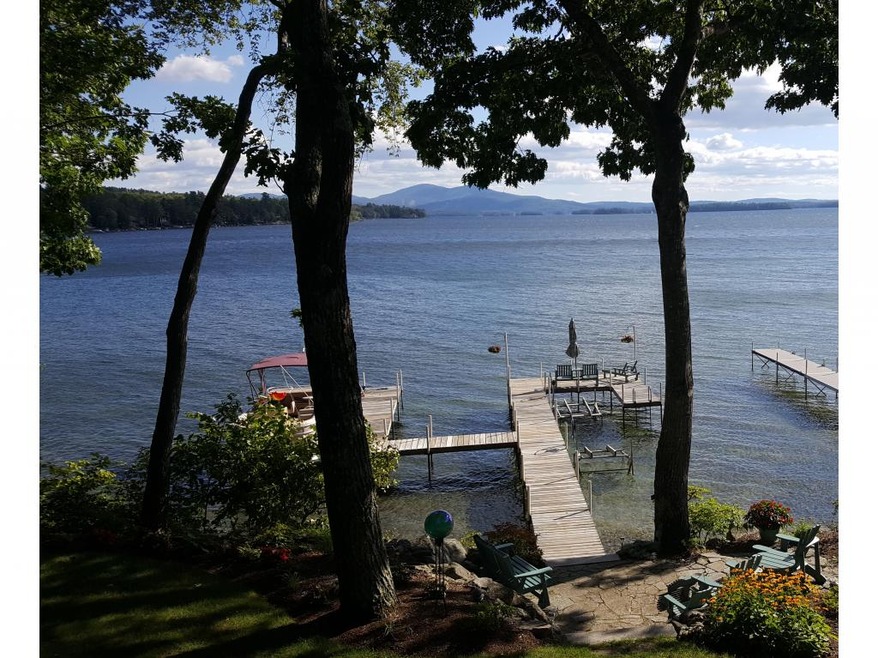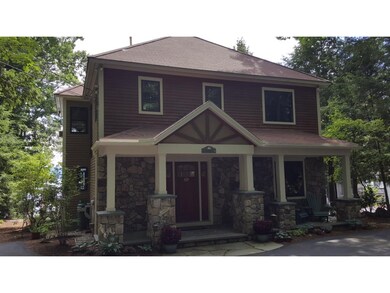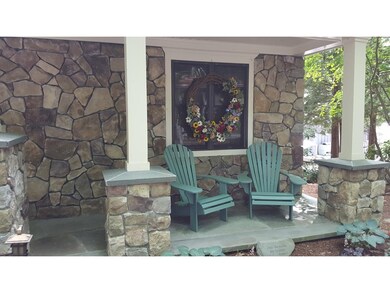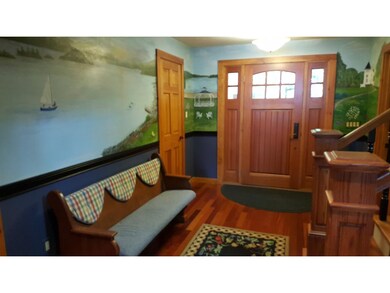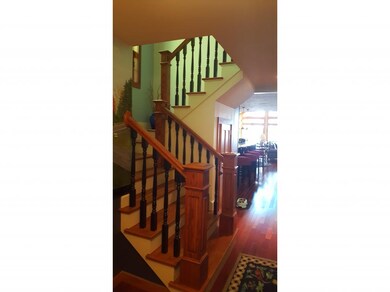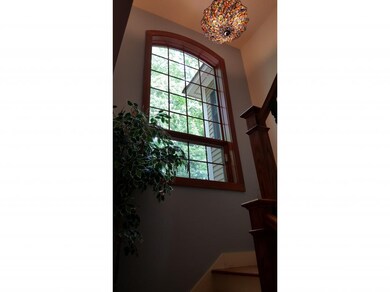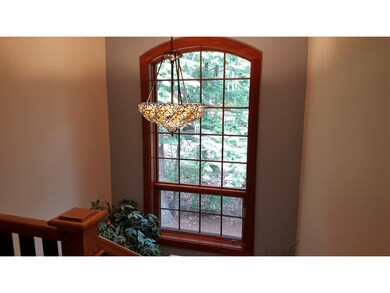
71 Oak Landing Rd Moultonborough, NH 03254
Highlights
- 100 Feet of Waterfront
- Private Dock
- Cathedral Ceiling
- Moultonborough Academy High School Rated A-
- Deck
- Wood Flooring
About This Home
As of July 2025It's all about the long lake views to the Belknap mountains and the crystal clear open water for easy boating! You are welcomed by a large porch with stone facade. Upon entering the foyer, a hand painted mural depicting scenes from the lake and nearby towns surrounds the walls. The custom designed kitchen with cherry/black cabinetry leads you into the Great Room with large windows showcasing the spectacular view. 1st floor MBR suite with Jacuzzi tub; Brazilian Cherry Hwd Floors, central vac and stone FPL with gas insert. Two staircases lead to the carpeted 2nd floor with 3 generous sized BRs and bath. The lower level has a large walk-out family room with bar, bunk room, bath, laundry room, storage/utility area. Large deck, 2 patios and U-shaped dock with sitting area, a detached oversized 2 car garage with unfinished loft above plus shed and pump house for lake water irrigation. Includes membership in Oak Landing East consisting 17+ acres of undeveloped land behind house.
Last Agent to Sell the Property
Coldwell Banker Realty Center Harbor NH License #067746 Listed on: 09/06/2016

Last Buyer's Agent
James Cahill
Roche Realty Group License #007060
Home Details
Home Type
- Single Family
Est. Annual Taxes
- $16,216
Year Built
- 1997
Lot Details
- 0.48 Acre Lot
- 100 Feet of Waterfront
- Dirt Road
- Lot Sloped Up
- Irrigation
- Property is zoned PW
Parking
- 2 Car Detached Garage
- Automatic Garage Door Opener
- Driveway
Home Design
- Concrete Foundation
- Shingle Roof
- Clap Board Siding
Interior Spaces
- 2-Story Property
- Central Vacuum
- Cathedral Ceiling
- Ceiling Fan
- Gas Fireplace
- Dining Area
- Water Views
Kitchen
- Double Oven
- Dishwasher
Flooring
- Wood
- Carpet
Bedrooms and Bathrooms
- 4 Bedrooms
- Main Floor Bedroom
- Bathroom on Main Level
Laundry
- Dryer
- Washer
Finished Basement
- Basement Fills Entire Space Under The House
- Connecting Stairway
- Interior Basement Entry
- Basement Storage
Outdoor Features
- Private Dock
- Deck
- Covered patio or porch
- Shed
Utilities
- Baseboard Heating
- Hot Water Heating System
- Heating System Uses Oil
- 200+ Amp Service
- Private Water Source
- Septic Tank
- Private Sewer
Community Details
- Hiking Trails
Listing and Financial Details
- Exclusions: Light fixture in stairway. Lake scene light fixture.
Ownership History
Purchase Details
Home Financials for this Owner
Home Financials are based on the most recent Mortgage that was taken out on this home.Purchase Details
Similar Homes in the area
Home Values in the Area
Average Home Value in this Area
Purchase History
| Date | Type | Sale Price | Title Company |
|---|---|---|---|
| Warranty Deed | $1,512,533 | -- | |
| Quit Claim Deed | -- | -- | |
| Deed | -- | -- |
Property History
| Date | Event | Price | Change | Sq Ft Price |
|---|---|---|---|---|
| 07/31/2025 07/31/25 | Sold | $3,300,000 | -1.5% | $1,337 / Sq Ft |
| 06/11/2025 06/11/25 | For Sale | $3,350,000 | +121.5% | $1,357 / Sq Ft |
| 11/10/2016 11/10/16 | Sold | $1,512,500 | -5.4% | $403 / Sq Ft |
| 10/10/2016 10/10/16 | Pending | -- | -- | -- |
| 09/06/2016 09/06/16 | For Sale | $1,599,000 | -- | $426 / Sq Ft |
Tax History Compared to Growth
Tax History
| Year | Tax Paid | Tax Assessment Tax Assessment Total Assessment is a certain percentage of the fair market value that is determined by local assessors to be the total taxable value of land and additions on the property. | Land | Improvement |
|---|---|---|---|---|
| 2024 | $16,216 | $2,870,100 | $2,096,200 | $773,900 |
| 2023 | $14,623 | $2,565,500 | $1,871,700 | $693,800 |
| 2022 | $10,330 | $2,161,000 | $1,530,100 | $630,900 |
| 2021 | $11,946 | $1,711,400 | $1,170,300 | $541,100 |
| 2020 | $10,495 | $1,471,900 | $968,300 | $503,600 |
| 2019 | $3,353 | $1,425,000 | $941,000 | $484,000 |
| 2018 | $9,889 | $1,281,000 | $806,600 | $474,400 |
| 2017 | $3,459 | $1,344,100 | $806,600 | $537,500 |
| 2016 | $10,053 | $1,150,200 | $820,700 | $329,500 |
| 2015 | $10,088 | $1,119,600 | $820,700 | $298,900 |
| 2014 | $10,162 | $1,147,000 | $848,100 | $298,900 |
| 2013 | $9,970 | $1,147,300 | $848,100 | $299,200 |
Agents Affiliated with this Home
-

Seller's Agent in 2025
Brie Stephens
Compass New England, LLC
(603) 819-8071
135 in this area
491 Total Sales
-

Buyer's Agent in 2025
Joe Leddy
Duston Leddy Real Estate
(603) 494-6864
1 in this area
188 Total Sales
-
E
Seller's Agent in 2016
Ellen O'Neil Karnan
Coldwell Banker Realty Center Harbor NH
(603) 986-8556
2 in this area
23 Total Sales
-
J
Buyer's Agent in 2016
James Cahill
Roche Realty Group
Map
Source: PrimeMLS
MLS Number: 4514030
APN: MOUL-000255-000000-000026
- 1205 Moultonboro Neck Rd
- 16 Long Island Rd
- 35 Echo Landing Rd
- 00 Beede Rd
- 10 Woodridge Rd
- 79 Echo Landing Rd
- 23 Harbourside Dr
- 167 Long Island Rd
- 65 Beede Rd
- 109 Leaward Shores Rd
- 42 High Ridge Rd
- 64 Wildwood Dr
- 241 Long Point Rd
- 00 Rivers Rd
- 12 Topside Rd Unit 1
- 00 Southerlee Shores Rd
- 11 Portside Dr Unit 4
- 11 Portside Dr Unit 5
- 47 Pot O Beans Rd
- 484 Long Island Rd
