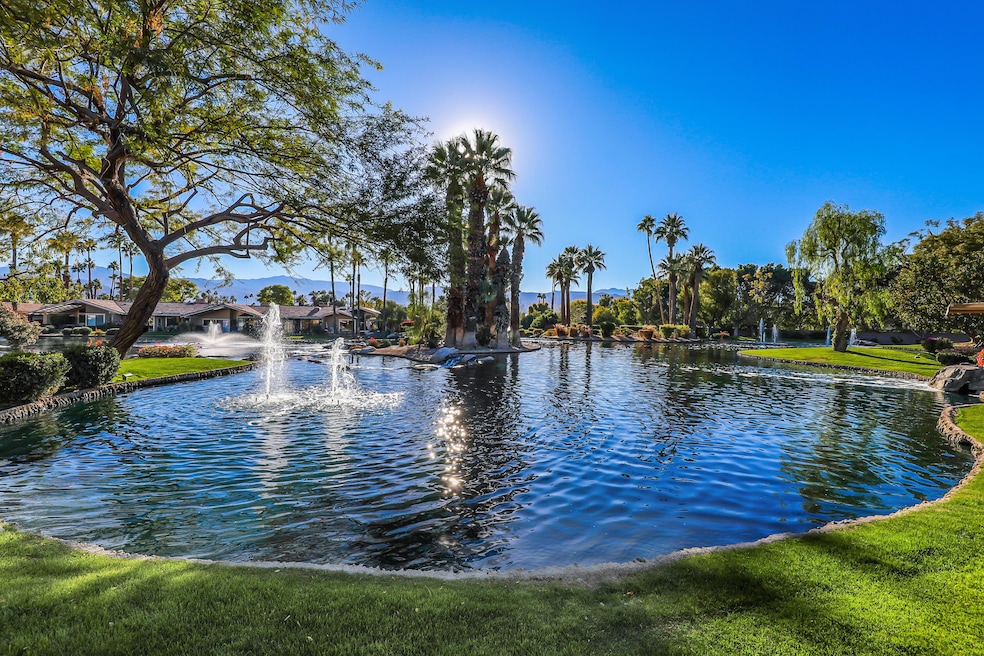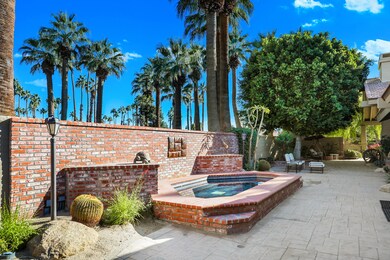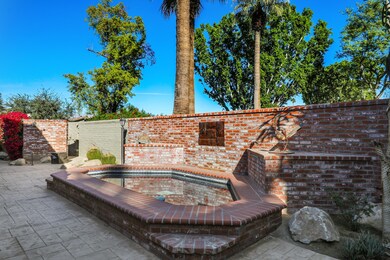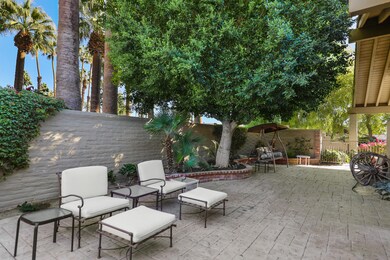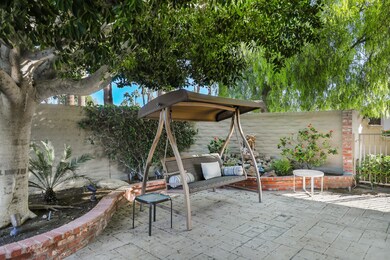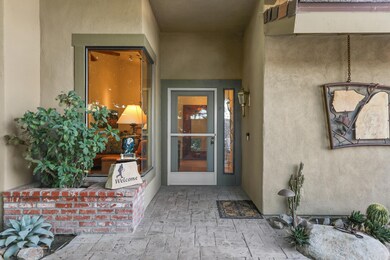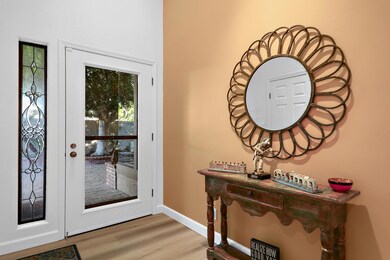
71 Old Ranch Rd Palm Desert, CA 92211
The Lakes NeighborhoodHighlights
- Lake Front
- Golf Course Community
- Fitness Center
- James Earl Carter Elementary School Rated A-
- Steam Room
- In Ground Pool
About This Home
As of April 2025A Santa Fe has come to market after being purchased 30 years ago! the exceptional southern exposure boasts bubbling lakes, streams, mountain views and a lush greenbelt off the back patio. An enticing private sideyard has multiple opportunities to expand the living space, or create an outdoor kitchen entertaining space. Large spa offers a cool dip when it's warm, or heat jets after a tough day on the course. Wood vinyl flooring flows throughout the home complimenting a spectacular rough finish stone fireplace surround and an invitingly cozy kitchen. A gas cooktop and luxurious creamy granite countertops flatter the warm cabinetry, all with under cabinet lighting. The morning room offers an unbelievable view of bright floral bushes and an astonishing water view. Exterior AND interior shades are all on remotes. Dining room has a small side buffet with custom lighting and a chandelier that enhances any style. 2 small frosted small doors open into what was an atrium, but has been converted into an office suitable for 2 people. The spacious den is currently used as a bedroom with a large custom warm wood built with copper tile accents. Perfect for guests storage. The ensuite bathroom has been upgraded with tub. An inviting primary bedroom is spacious with an updated bath. THIS HOME HAS SOLAR THAT IS PAID FOR. Garage has custom floor, a work bench, air conditioner and a dry sauna. GOLF CART GARAGE ALSO!!!!
Last Agent to Sell the Property
Carter & Company License #01036198 Listed on: 12/23/2024
Property Details
Home Type
- Condominium
Est. Annual Taxes
- $10,824
Year Built
- Built in 1987
Lot Details
- Lake Front
- End Unit
- South Facing Home
- Fenced
- Stucco Fence
- Sprinklers on Timer
- Front Yard
HOA Fees
- $1,800 Monthly HOA Fees
Property Views
- Lake
- Creek or Stream
- Mountain
Home Design
- Slab Foundation
- Concrete Roof
- Wood Siding
- Stucco Exterior
Interior Spaces
- 2,868 Sq Ft Home
- 1-Story Property
- Partially Furnished
- Bar
- Cathedral Ceiling
- Ceiling Fan
- Gas Log Fireplace
- Double Pane Windows
- Custom Window Coverings
- Sliding Doors
- Entrance Foyer
- Great Room
- Family Room
- Living Room with Fireplace
- Formal Dining Room
- Den
- Sauna
- Security System Owned
Kitchen
- Updated Kitchen
- Breakfast Bar
- Gas Range
- Range Hood
- Granite Countertops
Flooring
- Carpet
- Vinyl
Bedrooms and Bathrooms
- 2 Bedrooms
Laundry
- Laundry Room
- Washer
Parking
- 2 Car Direct Access Garage
- Garage Door Opener
- Driveway
- Guest Parking
- On-Street Parking
- Golf Cart Garage
Eco-Friendly Details
- Solar owned by seller
Pool
- In Ground Pool
- In Ground Spa
- Fence Around Pool
Outdoor Features
- Stone Porch or Patio
- Built-In Barbecue
Location
- Ground Level
- Property is near a clubhouse
Utilities
- Central Heating and Cooling System
- Heating System Uses Natural Gas
- Underground Utilities
- Gas Water Heater
- Cable TV Available
Listing and Financial Details
- Assessor Parcel Number 632282095
Community Details
Overview
- Association fees include clubhouse, security, earthquake insurance, cable TV
- The Lakes Country Club Subdivision, Santa Fe Floorplan
- On-Site Maintenance
- Community Lake
- Greenbelt
- Planned Unit Development
Amenities
- Community Fire Pit
- Picnic Area
- Steam Room
- Sauna
- Clubhouse
- Banquet Facilities
- Meeting Room
- Card Room
- Recreation Room
- Elevator
Recreation
- Golf Course Community
- Tennis Courts
- Community Basketball Court
- Pickleball Courts
- Bocce Ball Court
- Community Playground
- Fitness Center
- Community Pool
- Dog Park
Pet Policy
- Pet Restriction
Security
- Security Service
- Resident Manager or Management On Site
- Controlled Access
- Gated Community
Ownership History
Purchase Details
Home Financials for this Owner
Home Financials are based on the most recent Mortgage that was taken out on this home.Purchase Details
Purchase Details
Purchase Details
Similar Homes in Palm Desert, CA
Home Values in the Area
Average Home Value in this Area
Purchase History
| Date | Type | Sale Price | Title Company |
|---|---|---|---|
| Grant Deed | $1,120,000 | Equity Title | |
| Interfamily Deed Transfer | -- | -- | |
| Grant Deed | -- | First American Title Ins Co | |
| Grant Deed | $617,500 | First American Title Ins Co |
Property History
| Date | Event | Price | Change | Sq Ft Price |
|---|---|---|---|---|
| 04/02/2025 04/02/25 | Sold | $1,120,000 | -2.6% | $391 / Sq Ft |
| 02/19/2025 02/19/25 | Pending | -- | -- | -- |
| 12/23/2024 12/23/24 | For Sale | $1,150,000 | -- | $401 / Sq Ft |
Tax History Compared to Growth
Tax History
| Year | Tax Paid | Tax Assessment Tax Assessment Total Assessment is a certain percentage of the fair market value that is determined by local assessors to be the total taxable value of land and additions on the property. | Land | Improvement |
|---|---|---|---|---|
| 2023 | $10,824 | $815,195 | $201,793 | $613,402 |
| 2022 | $10,292 | $799,212 | $197,837 | $601,375 |
| 2021 | $10,055 | $783,542 | $193,958 | $589,584 |
| 2020 | $9,871 | $775,509 | $191,970 | $583,539 |
| 2019 | $9,686 | $760,304 | $188,206 | $572,098 |
| 2018 | $9,506 | $745,397 | $184,516 | $560,881 |
| 2017 | $9,316 | $730,783 | $180,899 | $549,884 |
| 2016 | $9,090 | $716,454 | $177,352 | $539,102 |
| 2015 | $9,122 | $705,694 | $174,689 | $531,005 |
| 2014 | $8,895 | $691,872 | $171,268 | $520,604 |
Agents Affiliated with this Home
-
Jennifer Carter

Seller's Agent in 2025
Jennifer Carter
Carter & Company
(760) 578-0808
130 in this area
137 Total Sales
-
Betsy Flanagan

Buyer's Agent in 2025
Betsy Flanagan
Carter & Company
(608) 335-6424
33 in this area
43 Total Sales
Map
Source: California Desert Association of REALTORS®
MLS Number: 219122099
APN: 632-282-095
- 86 Old Ranch Rd
- 28 Lost River Dr
- 120 Old Ranch Rd
- 82 Palomino Cir
- 162 Lost River Dr
- 89 Palomino Cir
- 105 Potenza Cir
- 84 Running Springs Dr
- 101 Desert Falls Dr
- 183 Ranch View Cir
- 14 Belmonte Dr
- 198 Green Mountain Dr
- 186 Running Springs Dr
- 158 Running Springs Dr
- 150 Running Springs Dr
- 241 Wild Horse Dr
- 220 Green Mountain Dr
- 98 Hudson Ct
- 110 Trento Cir
- 223 Bouquet Canyon Dr Unit 24
