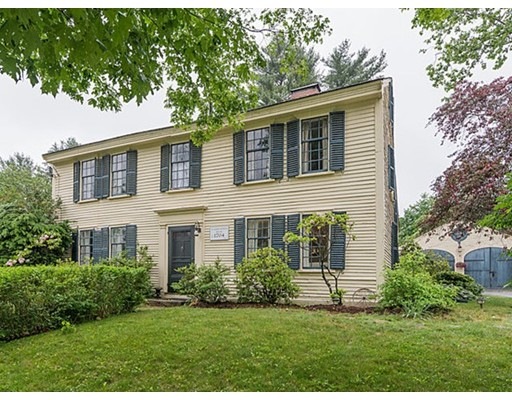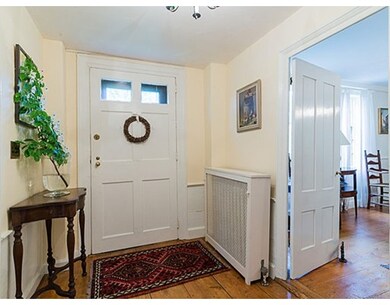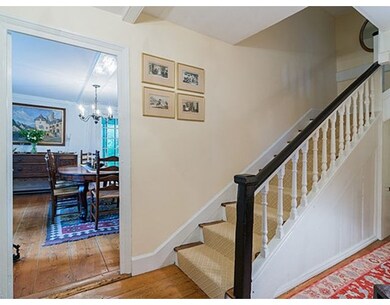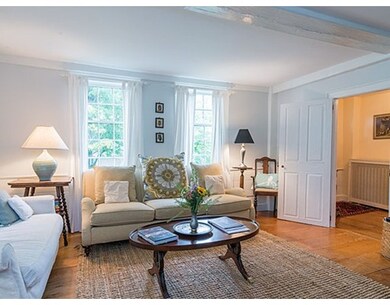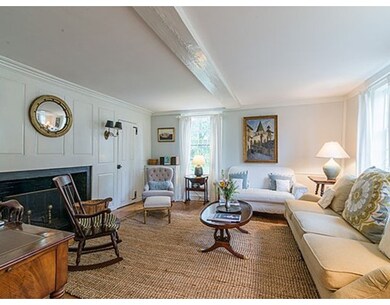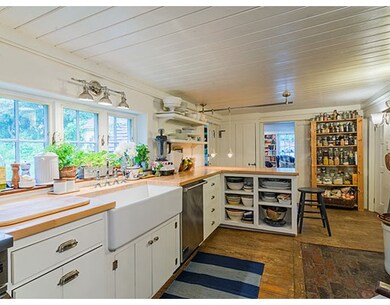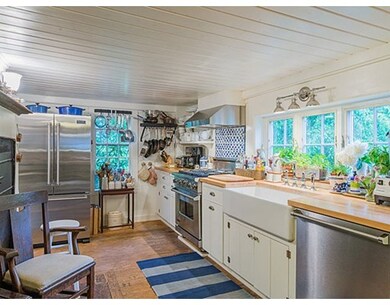
71 Old Sudbury Rd Wayland, MA 01778
About This Home
As of October 2021Charm and character overflow from this 18th century saltbox, set on a knoll overlooking conservation land. The Lt. John Noyes House "retains integrity of location, setting, design, materials, craftsmanship, feeling and association" according to the Nat'l Registry of Historic places. This special antique property simultaneously feels current, with whitewashed walls, wide pine floors and modern bath. Designed for a professional cook, the kitchen features Viking stainless appliances, Rohl farmhouse sink and a custom wood burning pizza oven built into the original beehive. Butler's pantry connects kitchen with well sized dining room. Formal living room and family room each have fireplaces. Master bedroom has a walk in closet plus a 2nd closet. 3 additional bedrooms on 2nd floor as well as 2 full baths. Conveniently located minutes from Wayland's new town center. Come fall in love with this local treasure and continue to give it the extra attention it deserves.
Last Agent to Sell the Property
Carney and Flathers
Coldwell Banker Realty - Weston Listed on: 06/16/2015
Last Buyer's Agent
Tess Faraci
Coldwell Banker Realty - Arlington License #449550840
Home Details
Home Type
Single Family
Est. Annual Taxes
$17,524
Year Built
1704
Lot Details
0
Listing Details
- Lot Description: Paved Drive
- Other Agent: 2.50
- Special Features: None
- Property Sub Type: Detached
- Year Built: 1704
Interior Features
- Appliances: Range, Dishwasher, Refrigerator, Freezer, Washer, Dryer, Vent Hood
- Fireplaces: 5
- Has Basement: Yes
- Fireplaces: 5
- Number of Rooms: 8
- Amenities: Shopping, Golf Course, Medical Facility, Conservation Area, Highway Access, House of Worship, Public School
- Flooring: Wood, Tile
- Basement: Partial, Dirt Floor
- Bedroom 2: Second Floor, 15X14
- Bedroom 3: Second Floor, 14X10
- Bedroom 4: Second Floor, 12X9
- Bathroom #1: First Floor
- Bathroom #2: Second Floor
- Bathroom #3: Second Floor
- Kitchen: First Floor, 22X9
- Living Room: First Floor, 15X14
- Master Bedroom: Second Floor, 16X14
- Master Bedroom Description: Fireplace, Closet - Walk-in, Flooring - Wood
- Dining Room: First Floor, 15X14
- Family Room: First Floor, 14X12
Exterior Features
- Construction: Post & Beam
- Exterior: Clapboard, Wood
- Exterior Features: Porch - Screened, Deck - Wood
- Foundation: Fieldstone
Garage/Parking
- Garage Parking: Detached
- Garage Spaces: 2
- Parking Spaces: 3
Utilities
- Cooling: None
- Heating: Hot Water Radiators, Steam, Gas
- Heat Zones: 1
- Utility Connections: for Gas Range
Schools
- Elementary School: Claypit Hill
- Middle School: Wms
- High School: Whs
Lot Info
- Assessor Parcel Number: M:18 P:030
Ownership History
Purchase Details
Home Financials for this Owner
Home Financials are based on the most recent Mortgage that was taken out on this home.Similar Homes in the area
Home Values in the Area
Average Home Value in this Area
Purchase History
| Date | Type | Sale Price | Title Company |
|---|---|---|---|
| Deed | $446,500 | -- | |
| Deed | $446,500 | -- |
Mortgage History
| Date | Status | Loan Amount | Loan Type |
|---|---|---|---|
| Open | $760,000 | Purchase Money Mortgage | |
| Closed | $760,000 | Purchase Money Mortgage | |
| Closed | $365,861 | Stand Alone Refi Refinance Of Original Loan | |
| Closed | $414,800 | New Conventional | |
| Closed | $333,400 | Stand Alone Refi Refinance Of Original Loan | |
| Closed | $346,500 | Purchase Money Mortgage | |
| Previous Owner | $40,300 | No Value Available | |
| Previous Owner | $40,000 | No Value Available | |
| Previous Owner | $30,000 | No Value Available |
Property History
| Date | Event | Price | Change | Sq Ft Price |
|---|---|---|---|---|
| 10/27/2021 10/27/21 | Sold | $950,000 | 0.0% | $399 / Sq Ft |
| 09/10/2021 09/10/21 | Pending | -- | -- | -- |
| 08/12/2021 08/12/21 | For Sale | $950,000 | +83.2% | $399 / Sq Ft |
| 09/03/2015 09/03/15 | Sold | $518,500 | 0.0% | $220 / Sq Ft |
| 09/01/2015 09/01/15 | Pending | -- | -- | -- |
| 08/07/2015 08/07/15 | Off Market | $518,500 | -- | -- |
| 06/16/2015 06/16/15 | For Sale | $549,000 | -- | $233 / Sq Ft |
Tax History Compared to Growth
Tax History
| Year | Tax Paid | Tax Assessment Tax Assessment Total Assessment is a certain percentage of the fair market value that is determined by local assessors to be the total taxable value of land and additions on the property. | Land | Improvement |
|---|---|---|---|---|
| 2025 | $17,524 | $1,121,200 | $325,200 | $796,000 |
| 2024 | $16,588 | $1,068,800 | $309,700 | $759,100 |
| 2023 | $16,042 | $963,500 | $281,500 | $682,000 |
| 2022 | $9,988 | $544,300 | $233,100 | $311,200 |
| 2021 | $9,779 | $528,000 | $216,800 | $311,200 |
| 2020 | $9,377 | $528,000 | $216,800 | $311,200 |
| 2019 | $9,058 | $495,500 | $206,400 | $289,100 |
| 2018 | $8,499 | $471,400 | $206,400 | $265,000 |
| 2017 | $8,228 | $453,600 | $196,600 | $257,000 |
| 2016 | $7,626 | $439,800 | $192,800 | $247,000 |
| 2015 | $7,757 | $421,800 | $192,800 | $229,000 |
Agents Affiliated with this Home
-
B
Seller's Agent in 2021
Barber Real Estate Group
William Raveis R.E. & Home Services
-
Julie Ourdani

Buyer's Agent in 2021
Julie Ourdani
RE/MAX
(781) 330-9614
36 Total Sales
-
C
Seller's Agent in 2015
Carney and Flathers
Coldwell Banker Realty - Weston
-
T
Buyer's Agent in 2015
Tess Faraci
Coldwell Banker Realty - Arlington
Map
Source: MLS Property Information Network (MLS PIN)
MLS Number: 71858333
APN: WAYL-000018-000000-000030
- 4 Ellen Mary Way
- 25 Glen Rd
- 138 Pelham Island Rd
- 10 Morse Rd
- 7 Spruce Tree Ln
- 74 Old Connecticut Path
- 20 Kato Dr
- 153 Old Connecticut Path
- 21 Highland Cir
- 271 Landham Rd
- 260 Landham Rd
- 3 White Rd
- 214 Glezen Ln
- 27 Guzzlebrook Dr
- 8 Poets Path
- 26 Deer Run
- 46 Blackmer Rd
- 15 Village Ln Unit 15
- 40 Shadow Oak Dr
- 1 Cole Rd
