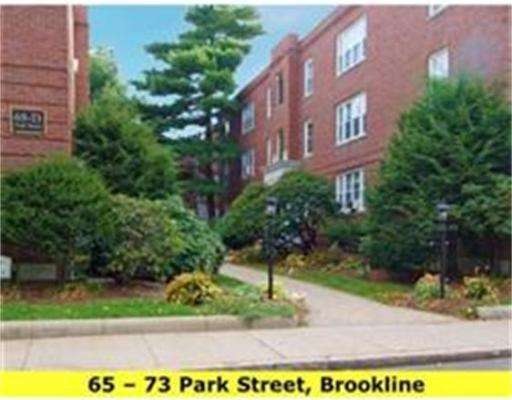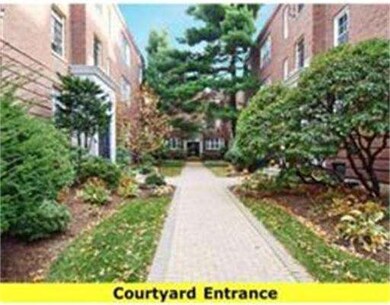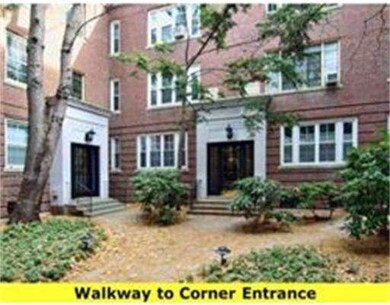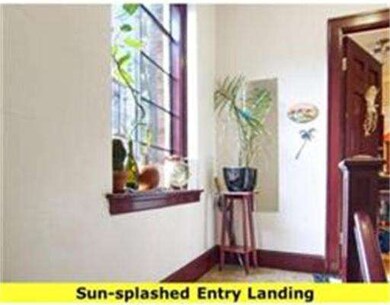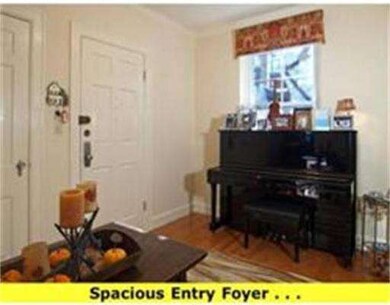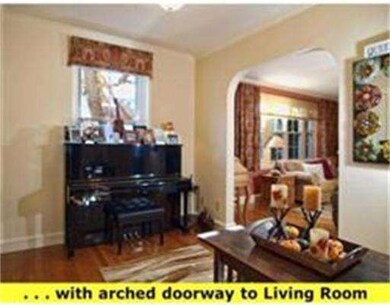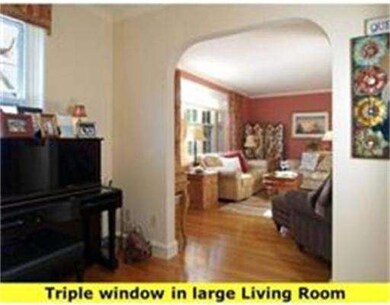
71 Park St Unit 3 Brookline, MA 02446
Coolidge Corner NeighborhoodAbout This Home
As of July 2023.JUST MOVE IN ! hang up your clothes and you're home . . . tasteful, elegant and comfortable describe the wonderful Coolidge Corner condo in a walk to everything location. Hardwood floors, all new windows, new kitchen cabinets, appliances/recent Pottery Barn paint colors throughout . . you'll love it. Custom window treatments too ! Basement storage,convenient laundry there too. Large master with ceiling fan and two closets. This is great condo in an ideal location. Come see
Property Details
Home Type
Condominium
Est. Annual Taxes
$5,642
Year Built
1951
Lot Details
0
Listing Details
- Unit Level: 3
- Unit Placement: Upper
- Special Features: None
- Property Sub Type: Condos
- Year Built: 1951
Interior Features
- Has Basement: Yes
- Primary Bathroom: No
- Number of Rooms: 4
- Amenities: Public Transportation, Shopping, Medical Facility, Public School
- Energy: Insulated Windows
- Flooring: Wood, Tile, Vinyl
- Interior Amenities: Cable Available
- Bathroom #1: Third Floor
- Kitchen: Third Floor
- Living Room: Third Floor
- Master Bedroom: Third Floor
- Master Bedroom Description: Ceiling Fans, Closet, Hard Wood Floor
- Dining Room: Third Floor
Exterior Features
- Construction: Brick
- Exterior: Brick
Garage/Parking
- Parking: Off-Street, Rented
- Parking Spaces: 0
Utilities
- Utility Connections: for Gas Range
Condo/Co-op/Association
- Association Fee Includes: Heat, Hot Water, Water, Sewer, Master Insurance, Laundry Facilities, Exterior Maintenance, Landscaping, Snow Removal, Extra Storage
- Association Pool: No
- Management: Professional - Off Site
- No Units: 25
- Optional Fee Includes: Heat, Hot Water, Water, Sewer, Master Insurance, Laundry Facilities, Exterior Maintenance, Landscaping, Snow Removal, Extra Storage
- Unit Building: 3
Ownership History
Purchase Details
Home Financials for this Owner
Home Financials are based on the most recent Mortgage that was taken out on this home.Purchase Details
Home Financials for this Owner
Home Financials are based on the most recent Mortgage that was taken out on this home.Purchase Details
Home Financials for this Owner
Home Financials are based on the most recent Mortgage that was taken out on this home.Purchase Details
Home Financials for this Owner
Home Financials are based on the most recent Mortgage that was taken out on this home.Purchase Details
Similar Homes in the area
Home Values in the Area
Average Home Value in this Area
Purchase History
| Date | Type | Sale Price | Title Company |
|---|---|---|---|
| Condominium Deed | $598,000 | None Available | |
| Deed | $321,100 | -- | |
| Deed | $300,000 | -- | |
| Deed | $112,000 | -- | |
| Deed | $71,000 | -- |
Mortgage History
| Date | Status | Loan Amount | Loan Type |
|---|---|---|---|
| Open | $478,400 | Purchase Money Mortgage | |
| Previous Owner | $175,000 | Stand Alone Refi Refinance Of Original Loan | |
| Previous Owner | $220,000 | No Value Available | |
| Previous Owner | $289,000 | New Conventional | |
| Previous Owner | $256,880 | Purchase Money Mortgage | |
| Previous Owner | $302,312 | Purchase Money Mortgage | |
| Previous Owner | $85,000 | No Value Available | |
| Previous Owner | $89,600 | Purchase Money Mortgage |
Property History
| Date | Event | Price | Change | Sq Ft Price |
|---|---|---|---|---|
| 07/10/2023 07/10/23 | Sold | $598,000 | -4.3% | $741 / Sq Ft |
| 02/10/2023 02/10/23 | Pending | -- | -- | -- |
| 01/13/2023 01/13/23 | For Sale | $625,000 | +52.4% | $774 / Sq Ft |
| 06/04/2013 06/04/13 | Sold | $410,000 | +6.5% | $508 / Sq Ft |
| 04/08/2013 04/08/13 | Pending | -- | -- | -- |
| 03/30/2013 03/30/13 | For Sale | $385,000 | +6.6% | $477 / Sq Ft |
| 03/07/2012 03/07/12 | Sold | $361,250 | 0.0% | $448 / Sq Ft |
| 03/05/2012 03/05/12 | Rented | $2,100 | 0.0% | -- |
| 03/05/2012 03/05/12 | For Rent | $2,100 | 0.0% | -- |
| 02/14/2012 02/14/12 | Pending | -- | -- | -- |
Tax History Compared to Growth
Tax History
| Year | Tax Paid | Tax Assessment Tax Assessment Total Assessment is a certain percentage of the fair market value that is determined by local assessors to be the total taxable value of land and additions on the property. | Land | Improvement |
|---|---|---|---|---|
| 2025 | $5,642 | $571,600 | $0 | $571,600 |
| 2024 | $5,566 | $569,700 | $0 | $569,700 |
| 2023 | $5,519 | $553,600 | $0 | $553,600 |
| 2022 | $5,531 | $542,800 | $0 | $542,800 |
| 2021 | $5,268 | $537,500 | $0 | $537,500 |
| 2020 | $5,028 | $532,100 | $0 | $532,100 |
| 2019 | $4,749 | $506,800 | $0 | $506,800 |
| 2018 | $4,489 | $474,500 | $0 | $474,500 |
| 2017 | $4,340 | $439,300 | $0 | $439,300 |
| 2016 | $4,162 | $399,400 | $0 | $399,400 |
| 2015 | $3,878 | $363,100 | $0 | $363,100 |
| 2014 | $3,791 | $332,800 | $0 | $332,800 |
Agents Affiliated with this Home
-
Cyndi Wong

Seller's Agent in 2023
Cyndi Wong
eXp Realty
(617) 651-1689
1 in this area
31 Total Sales
-
Lay Cheng Ong

Buyer's Agent in 2023
Lay Cheng Ong
Upright Realty Group LLC
1 in this area
7 Total Sales
-
Ronan Wolfsdorf
R
Seller's Agent in 2013
Ronan Wolfsdorf
Boston Town Properties
3 in this area
9 Total Sales
-
Dan Keating

Buyer's Agent in 2013
Dan Keating
Coldwell Banker Realty - Brookline
(617) 680-7785
6 in this area
29 Total Sales
-
Doreen Silver

Seller's Agent in 2012
Doreen Silver
RE/MAX
(508) 735-6618
18 Total Sales
-
Zechariah Cook

Buyer's Agent in 2012
Zechariah Cook
Douglas Elliman Real Estate - Park Plaza
(978) 875-0940
41 Total Sales
Map
Source: MLS Property Information Network (MLS PIN)
MLS Number: 71338560
APN: BROO-000169-000003-000017
- 67 Park St Unit 3
- 90 Park St Unit 24
- 1 Auburn Ct Unit 1
- 1471 Beacon St Unit 5
- 1450-1454 Beacon St Unit 301
- 441 Washington St Unit 5
- 31 Alton Place Unit 6
- 19 Winchester St Unit 110
- 19 Winchester St Unit 102
- 36 Winchester St Unit 6
- 86 Griggs Rd Unit 12A
- 33 Winthrop Rd Unit 1
- 64 Aspinwall Ave Unit 1
- 39 School St
- 97 Mason Terrace Unit 3
- 66 Winchester St Unit PHB
- 589-591 Washington St
- 41 Centre St Unit 208
- 33 Saint Paul St Unit 3
- 14 Green St Unit PHA
