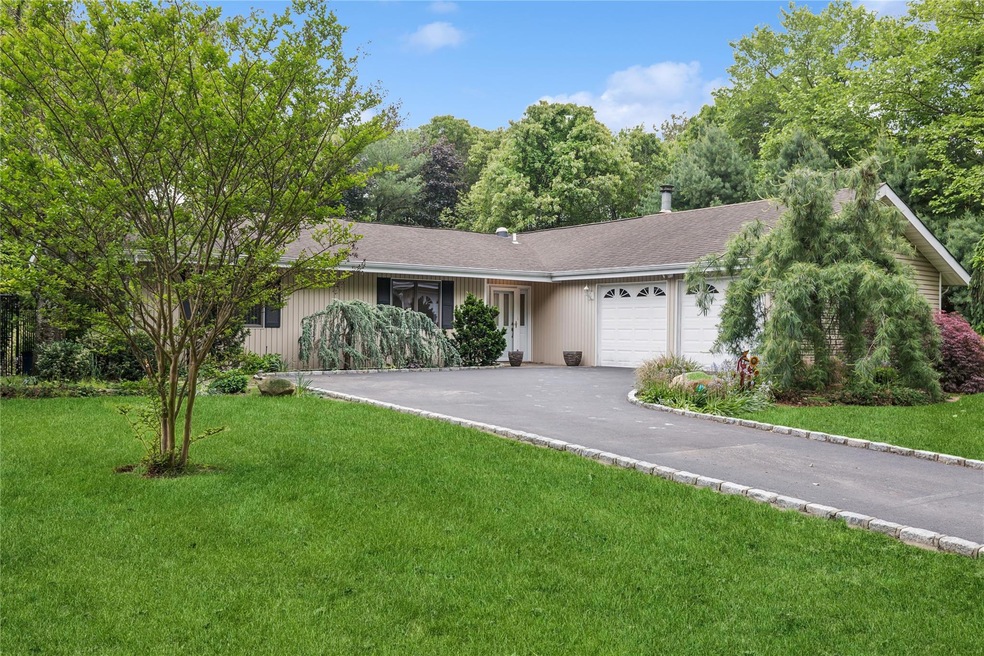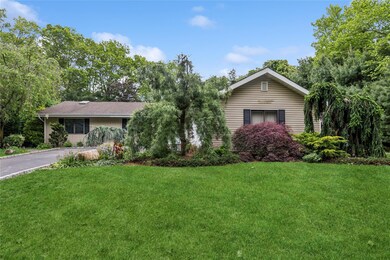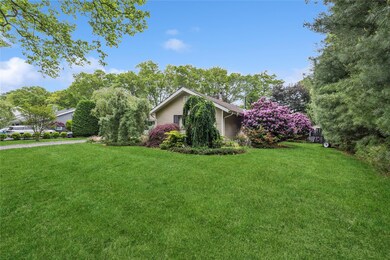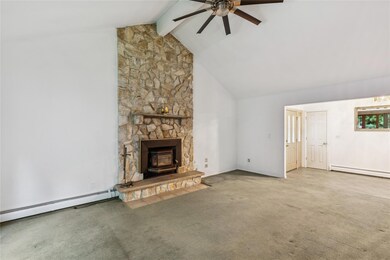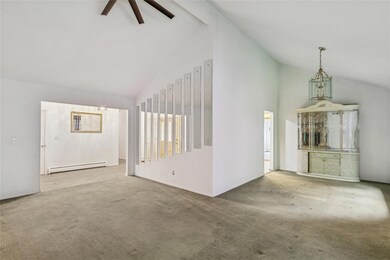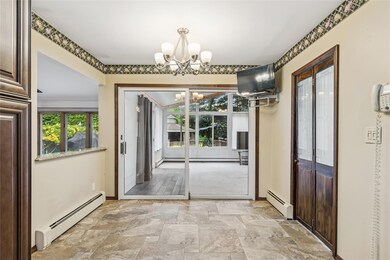
71 Patricia Ln South Setauket, NY 11720
Centereach NeighborhoodEstimated payment $4,980/month
Highlights
- In Ground Pool
- Deck
- Private Lot
- Arrowhead Elementary School Rated A-
- Wood Burning Stove
- Ranch Style House
About This Home
Welcome to 71 Patricia Lane. A beautifully maintained 1,800sq ft ranch in a quiet and desirable neighborhood within the sought after Three Village School District. Situated on a spacious .37 acre lot, Step inside and discover a warm and inviting space with vaulted ceilings including formal dining room, formal living room, sunken den and sun filled 4 seasons room each with its own wood burning fireplace. Featuring 3 bedrooms with a primary ensuite and walk-in closet and 1 additional full bath, updated kitchen with stainless appliances, and granite counter tops. Outdoors you will find a private backyard with mature landscaping, inviting deck, gazebo and in-ground pool area perfect for outdoor entertaining. This home also features a Weil Mclain natural gas boiler, and underground utilities.
Listing Agent
Compass Greater NY LLC Brokerage Phone: 631-491-2926 License #10401392140 Listed on: 05/22/2025
Co-Listing Agent
Compass Greater NY LLC Brokerage Phone: 631-491-2926 License #10401307172
Home Details
Home Type
- Single Family
Est. Annual Taxes
- $14,237
Year Built
- Built in 1972
Lot Details
- 0.37 Acre Lot
- North Facing Home
- Chain Link Fence
- Private Lot
- Back Yard
Parking
- 2 Car Garage
- Driveway
Home Design
- Ranch Style House
- Frame Construction
- Vinyl Siding
Interior Spaces
- 1,850 Sq Ft Home
- Cathedral Ceiling
- 3 Fireplaces
- Wood Burning Stove
- Wood Burning Fireplace
- Double Pane Windows
- Formal Dining Room
- Dryer
Kitchen
- Oven
- Microwave
- Dishwasher
- Granite Countertops
Bedrooms and Bathrooms
- 3 Bedrooms
- En-Suite Primary Bedroom
- Walk-In Closet
- 2 Full Bathrooms
Pool
- In Ground Pool
- Fence Around Pool
Outdoor Features
- Deck
- Gazebo
Schools
- Arrowhead Elementary School
- Robert Cushman Murphy Jr High Middle School
- Ward Melville Senior High School
Utilities
- Cooling System Mounted To A Wall/Window
- Baseboard Heating
- Heating System Uses Natural Gas
- Underground Utilities
- Oil Water Heater
- Cesspool
- Cable TV Available
Listing and Financial Details
- Assessor Parcel Number 0200-308-00-04-00-024-000
Map
Home Values in the Area
Average Home Value in this Area
Tax History
| Year | Tax Paid | Tax Assessment Tax Assessment Total Assessment is a certain percentage of the fair market value that is determined by local assessors to be the total taxable value of land and additions on the property. | Land | Improvement |
|---|---|---|---|---|
| 2024 | $14,237 | $3,450 | $300 | $3,150 |
| 2023 | $14,237 | $3,450 | $300 | $3,150 |
| 2022 | $12,758 | $3,450 | $300 | $3,150 |
| 2021 | $12,758 | $3,450 | $300 | $3,150 |
| 2020 | $13,173 | $3,450 | $300 | $3,150 |
| 2019 | $13,173 | $0 | $0 | $0 |
| 2018 | $12,497 | $3,450 | $300 | $3,150 |
| 2017 | $12,497 | $3,450 | $300 | $3,150 |
| 2016 | $12,312 | $3,450 | $300 | $3,150 |
| 2015 | -- | $3,450 | $300 | $3,150 |
| 2014 | -- | $3,450 | $300 | $3,150 |
Property History
| Date | Event | Price | Change | Sq Ft Price |
|---|---|---|---|---|
| 06/09/2025 06/09/25 | Pending | -- | -- | -- |
| 06/02/2025 06/02/25 | Off Market | $685,000 | -- | -- |
| 05/22/2025 05/22/25 | For Sale | $685,000 | -- | $370 / Sq Ft |
Purchase History
| Date | Type | Sale Price | Title Company |
|---|---|---|---|
| Quit Claim Deed | -- | None Available | |
| Quit Claim Deed | -- | None Available | |
| Quit Claim Deed | -- | None Available | |
| Quit Claim Deed | -- | None Available | |
| Interfamily Deed Transfer | -- | Fidelity National Title Ins | |
| Interfamily Deed Transfer | -- | Fidelity National Title Ins |
Mortgage History
| Date | Status | Loan Amount | Loan Type |
|---|---|---|---|
| Previous Owner | $110,148 | Unknown | |
| Previous Owner | $30,755 | Unknown |
Similar Homes in the area
Source: OneKey® MLS
MLS Number: 864324
APN: 0200-308-00-04-00-024-000
