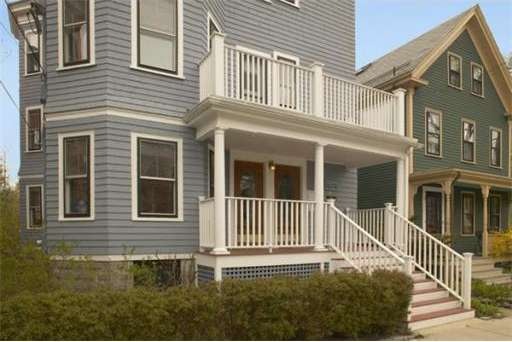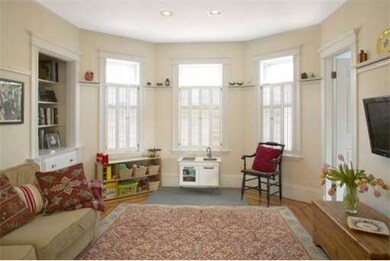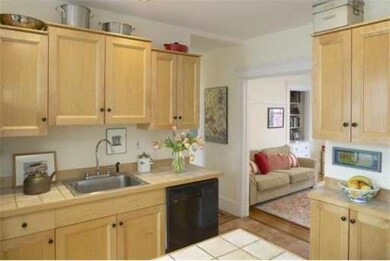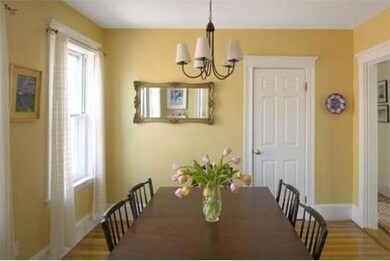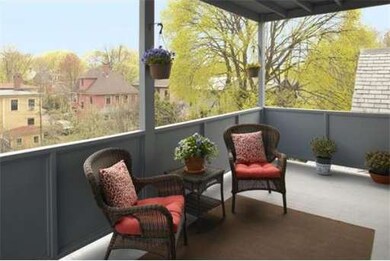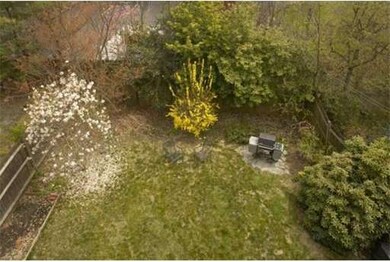
71 Pemberton St Unit 3 Cambridge, MA 02140
North Cambridge NeighborhoodHighlights
- No Units Above
- Wood Flooring
- Porch
- Property is near public transit
- Tennis Courts
- 1-minute walk to McMath Park
About This Home
As of July 2015Light-filled, top-floor condominium close to both Davis & Porter Squares, on a pretty, tree-lined street with neighborhood playgrounds & tennis courts. Formal LR & DR plus a spacious family room off renovated eat-in kitchen. 1 1/2 baths. Large bay windows, fir floors, and many original architectural details. Spacious back porch faces southeast and overlooks shared, landscaped yard. In-unit laundry, pvt. storage in basement, & gracious entryway with staircase.
Last Agent to Sell the Property
Gibson Sotheby's International Realty Listed on: 03/29/2012

Property Details
Home Type
- Condominium
Est. Annual Taxes
- $2,149
Year Built
- Built in 1909 | Remodeled
Lot Details
- No Units Above
- Garden
Home Design
- Frame Construction
- Rubber Roof
Interior Spaces
- 1,317 Sq Ft Home
- 1-Story Property
- Insulated Windows
- Bay Window
- Insulated Doors
- Intercom
Kitchen
- Range
- Dishwasher
Flooring
- Wood
- Ceramic Tile
Bedrooms and Bathrooms
- 2 Bedrooms
- Primary bedroom located on third floor
- Bathtub with Shower
Laundry
- Laundry on upper level
- Dryer
- Washer
Parking
- On-Street Parking
- Open Parking
Utilities
- Window Unit Cooling System
- 1 Heating Zone
- Heating System Uses Natural Gas
- Baseboard Heating
- Natural Gas Connected
- Gas Water Heater
Additional Features
- Porch
- Property is near public transit
Listing and Financial Details
- Assessor Parcel Number 4288586
Community Details
Overview
- Property has a Home Owners Association
- Association fees include electricity, water, sewer, insurance
- 3 Units
Amenities
- Common Area
- Shops
- Community Storage Space
Recreation
- Tennis Courts
- Park
- Bike Trail
Pet Policy
- Pets Allowed
Ownership History
Purchase Details
Home Financials for this Owner
Home Financials are based on the most recent Mortgage that was taken out on this home.Purchase Details
Home Financials for this Owner
Home Financials are based on the most recent Mortgage that was taken out on this home.Purchase Details
Home Financials for this Owner
Home Financials are based on the most recent Mortgage that was taken out on this home.Purchase Details
Home Financials for this Owner
Home Financials are based on the most recent Mortgage that was taken out on this home.Similar Homes in the area
Home Values in the Area
Average Home Value in this Area
Purchase History
| Date | Type | Sale Price | Title Company |
|---|---|---|---|
| Condominium Deed | -- | None Available | |
| Not Resolvable | $668,000 | -- | |
| Deed | $480,000 | -- | |
| Land Court Massachusetts | $485,000 | -- |
Mortgage History
| Date | Status | Loan Amount | Loan Type |
|---|---|---|---|
| Open | $418,500 | Stand Alone Refi Refinance Of Original Loan | |
| Previous Owner | $534,400 | Purchase Money Mortgage | |
| Previous Owner | $360,000 | New Conventional | |
| Previous Owner | $388,000 | Purchase Money Mortgage |
Property History
| Date | Event | Price | Change | Sq Ft Price |
|---|---|---|---|---|
| 07/15/2015 07/15/15 | Sold | $668,000 | 0.0% | $507 / Sq Ft |
| 06/08/2015 06/08/15 | Pending | -- | -- | -- |
| 05/20/2015 05/20/15 | Off Market | $668,000 | -- | -- |
| 05/13/2015 05/13/15 | For Sale | $679,900 | +41.6% | $516 / Sq Ft |
| 06/06/2012 06/06/12 | Sold | $480,000 | -1.8% | $364 / Sq Ft |
| 03/29/2012 03/29/12 | For Sale | $489,000 | -- | $371 / Sq Ft |
Tax History Compared to Growth
Tax History
| Year | Tax Paid | Tax Assessment Tax Assessment Total Assessment is a certain percentage of the fair market value that is determined by local assessors to be the total taxable value of land and additions on the property. | Land | Improvement |
|---|---|---|---|---|
| 2025 | $5,736 | $903,300 | $0 | $903,300 |
| 2024 | $5,367 | $906,600 | $0 | $906,600 |
| 2023 | $5,044 | $860,800 | $0 | $860,800 |
| 2022 | $5,024 | $848,700 | $0 | $848,700 |
| 2021 | $4,918 | $840,600 | $0 | $840,600 |
| 2020 | $4,654 | $809,400 | $0 | $809,400 |
| 2019 | $4,457 | $750,400 | $0 | $750,400 |
| 2018 | $2,244 | $688,200 | $0 | $688,200 |
| 2017 | $4,191 | $645,800 | $0 | $645,800 |
| 2016 | $4,116 | $588,900 | $0 | $588,900 |
| 2015 | $3,985 | $509,600 | $0 | $509,600 |
| 2014 | $3,922 | $468,000 | $0 | $468,000 |
Agents Affiliated with this Home
-
S
Seller's Agent in 2015
Shawn Flynn
The Dory Group
-
Anthony Bruno

Buyer's Agent in 2015
Anthony Bruno
Gibson Sothebys International Realty
(617) 963-3378
49 Total Sales
-
Lisa May

Seller's Agent in 2012
Lisa May
Gibson Sothebys International Realty
(617) 429-3188
14 in this area
130 Total Sales
-
Michael Park

Buyer's Agent in 2012
Michael Park
Splice Realty
(617) 233-8661
1 Total Sale
Map
Source: MLS Property Information Network (MLS PIN)
MLS Number: 71358923
APN: CAMB-000199-000000-000010-000003
- 59 Pemberton St Unit 1
- 11 Cogswell Ave Unit 16
- 12 Cogswell Ave
- 30 Rindge Ave
- 175 Richdale Ave Unit 115
- 57 Rindge Ave
- 3 Yerxa Rd Unit 3
- 12-14 Hollis St
- 124 Orchard St Unit 1
- 10 Cottage Ave Unit 10A
- 8 Cambridge Terrace Unit 2
- 7 Beech St Unit 310
- 7 Beech St Unit 319
- 7 Beech St Unit 311
- 36 Rice St Unit 3
- 53 Orchard St Unit 1
- 78 Bolton St
- 1963 Massachusetts Ave Unit 404
- 21-23 Wood St Unit 3
- 10 Beech St
