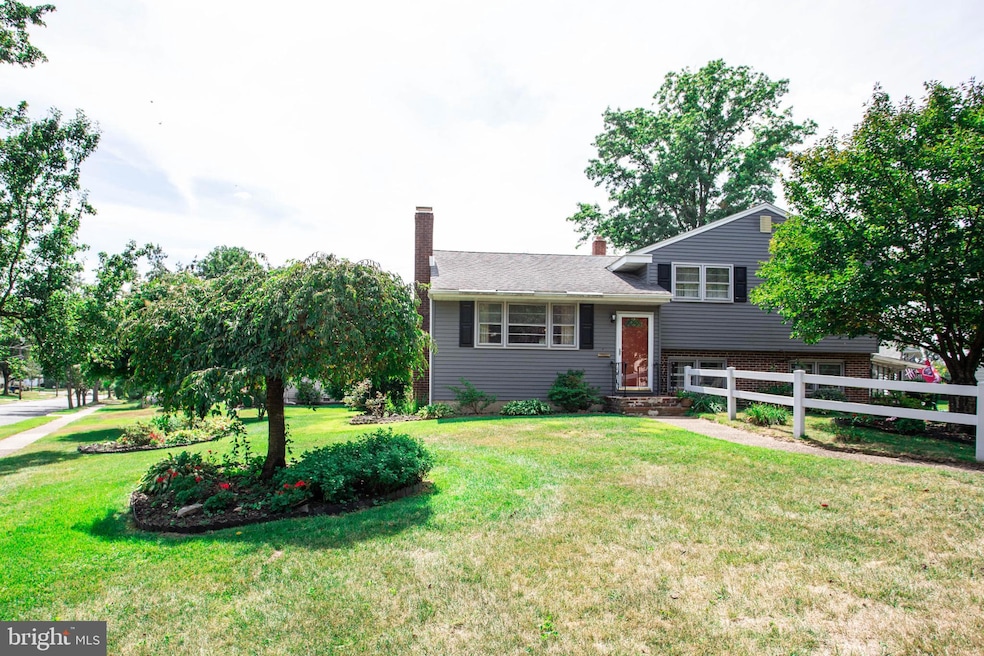
71 Pleasant Valley Dr West Deptford, NJ 08096
West Deptford Township NeighborhoodEstimated payment $2,582/month
Highlights
- Very Popular Property
- 1 Fireplace
- Den
- Wood Flooring
- No HOA
- 1 Car Direct Access Garage
About This Home
It's a great day in desirable Greenfields!
Welcome to 71 Pleasant Valley Drive. This charming 3-bedroom, 1.5-bathroom single-family home offers 1,638 sq. feet of comfortable living space with unique features that set it apart. Inside, you’ll find a warm and inviting layout highlighted by a breezeway that connects the living spaces seamlessly, a custom bar area perfect for entertaining, and bedrooms all on the same level.
Step outside and enjoy the beautifully maintained garden and thoughtfully landscaped corner lot — a true outdoor retreat for relaxing or hosting. The home has been lovingly cared for, blending character with practical updates, making it move-in ready for its next owners.
Conveniently located in a desirable neighborhood, this property offers both charm and functionality. Don’t miss the opportunity to make this well-kept home yours. Dreams start with action, schedule your appointment today!
Home Details
Home Type
- Single Family
Est. Annual Taxes
- $6,400
Year Built
- Built in 1958
Lot Details
- 0.28 Acre Lot
- North Facing Home
- Wood Fence
- Property is zoned R-2
Parking
- 1 Car Direct Access Garage
- 2 Driveway Spaces
- Front Facing Garage
- On-Street Parking
Home Design
- Frame Construction
- Concrete Perimeter Foundation
Interior Spaces
- 1,638 Sq Ft Home
- Property has 2 Levels
- Ceiling height of 9 feet or more
- 1 Fireplace
- Family Room
- Dining Room
- Den
- Dishwasher
Flooring
- Wood
- Carpet
Bedrooms and Bathrooms
- 3 Bedrooms
Laundry
- Dryer
- Washer
Accessible Home Design
- More Than Two Accessible Exits
- Level Entry For Accessibility
Utilities
- Central Heating and Cooling System
- 100 Amp Service
- 60 Gallon+ Electric Water Heater
- No Septic System
Community Details
- No Home Owners Association
- Greenfields Subdivision
Listing and Financial Details
- Tax Lot 00011
- Assessor Parcel Number 20-00356 22-00011
Map
Home Values in the Area
Average Home Value in this Area
Tax History
| Year | Tax Paid | Tax Assessment Tax Assessment Total Assessment is a certain percentage of the fair market value that is determined by local assessors to be the total taxable value of land and additions on the property. | Land | Improvement |
|---|---|---|---|---|
| 2025 | $6,401 | $183,300 | $63,900 | $119,400 |
| 2024 | $6,318 | $183,300 | $63,900 | $119,400 |
| 2023 | $6,318 | $183,300 | $63,900 | $119,400 |
| 2022 | $6,289 | $183,300 | $63,900 | $119,400 |
| 2021 | $5,544 | $183,300 | $63,900 | $119,400 |
| 2020 | $6,252 | $183,300 | $63,900 | $119,400 |
| 2019 | $6,078 | $183,300 | $63,900 | $119,400 |
| 2018 | $5,913 | $183,300 | $63,900 | $119,400 |
| 2017 | $5,776 | $183,300 | $63,900 | $119,400 |
| 2016 | $5,364 | $183,300 | $63,900 | $119,400 |
| 2015 | $5,099 | $183,300 | $63,900 | $119,400 |
| 2014 | $4,833 | $183,300 | $63,900 | $119,400 |
Property History
| Date | Event | Price | Change | Sq Ft Price |
|---|---|---|---|---|
| 09/05/2025 09/05/25 | For Sale | $379,000 | -- | $231 / Sq Ft |
Similar Homes in the area
Source: Bright MLS
MLS Number: NJGL2062002
APN: 20-00356-22-00011
- 70 Pleasant Valley Dr
- 6 Cypress Cir
- 11 Biscayne Blvd
- 0 Greenwood & Shivers Ave
- 963 Kings Hwy
- 49 Cinnamon Rd
- 36 Tarragon Ct
- 108 Linden Ave
- 165 Central Ave
- 92 Ginger Dr Unit 92
- 1220 Royal Ln
- 80 Moore St
- 80 Cedarwood Ct Unit 80
- 17 Maplewood Ct Unit 17
- 70 Princeton Ave
- 122 Lionheart Ln
- 17 Highbridge Ln Unit A17
- 124 Linden Ave
- 203 Central Ave
- 94 Aviary Rd
- 968 Kings Hwy
- 112 Cinnamon Rd Unit 112
- 165 Central Ave
- 24 Maplewood Ct
- 12 Highbridge Ln Unit I2
- 454 Heather Dr N
- 4000 Forest Creek Ln
- 360 Elm Ave Unit C
- 360 Elm Ave Unit D
- 632 Foxton Ct Unit 632
- 633 Foxton Ct Unit 633
- 561 Salem Ave
- 551 Naomi Ave
- 205 Logan St
- 63 Packard Ave
- 507 Lafayette Ave
- 579 Lehigh Rd
- 431 Myrtle Ave
- 542 Hesters Ave
- 244 Glover St Unit A






