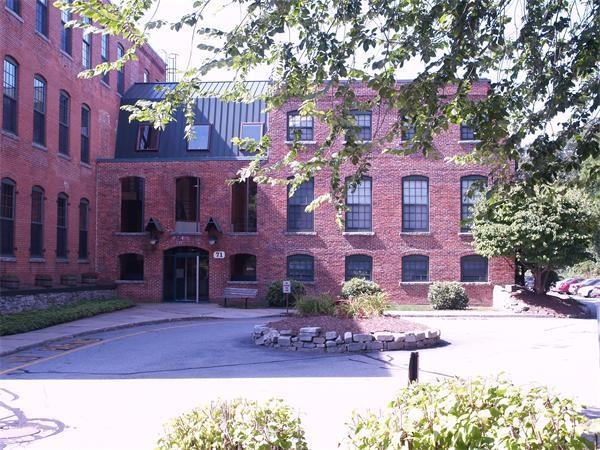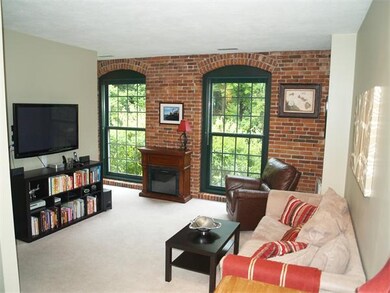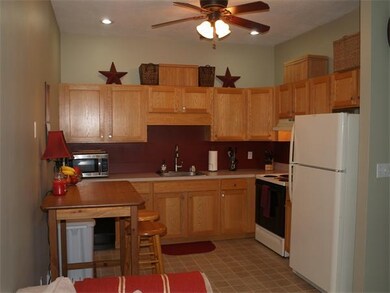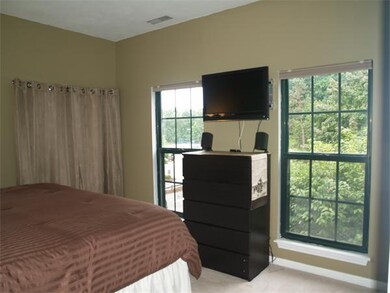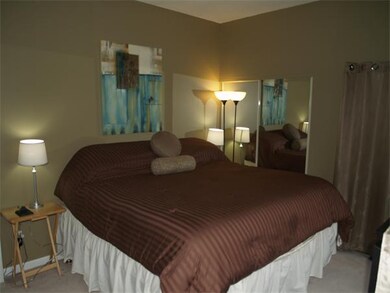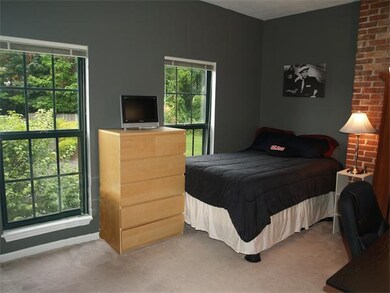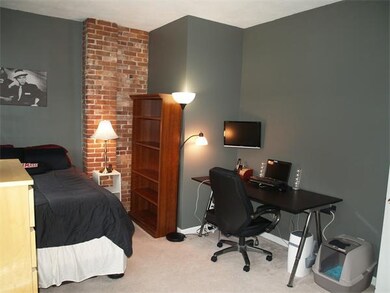
71 Princeton St Unit 211 North Chelmsford, MA 01863
North Chelmsford NeighborhoodEstimated Value: $284,018 - $358,000
Highlights
- Waterfront
- Open Floorplan
- Upgraded Countertops
- McCarthy Middle School Rated A-
- End Unit
- Elevator
About This Home
As of March 2013Looking for something unique? A condo with warmth & character? Full of Old World charm, this rare corner condo in historic Chelmsford mill is an oasis of quiet & privacy. With 9’ ceilings & 6 huge floor-to-ceiling living room & bdrms windows, & exposed brick walls, unit lives larger than its actual sq. footage. Updated kitchen & bath, stylish neutral color scheme makes this gracious condo truly move-in ready. View of parklike setting from 2nd story windows. Storage & laundry in building.
Property Details
Home Type
- Condominium
Est. Annual Taxes
- $2,288
Year Built
- Built in 1986 | Remodeled
Lot Details
- Waterfront
- End Unit
HOA Fees
- $170 Monthly HOA Fees
Parking
- 2 Car Parking Spaces
Home Design
- Garden Home
- Brick Exterior Construction
Interior Spaces
- 740 Sq Ft Home
- 1-Story Property
- Open Floorplan
- Insulated Windows
- Dining Area
- Intercom
Kitchen
- Range
- Dishwasher
- Upgraded Countertops
Flooring
- Wall to Wall Carpet
- Vinyl
Bedrooms and Bathrooms
- 2 Bedrooms
- Primary bedroom located on second floor
- 1 Full Bathroom
Schools
- Harrington Elementary School
- Parker Middle School
- Chelmsford High School
Utilities
- Central Air
- 1 Cooling Zone
- 1 Heating Zone
- Heat Pump System
- Electric Water Heater
Listing and Financial Details
- Assessor Parcel Number 3901513
Community Details
Overview
- Association fees include water, sewer, insurance, maintenance structure, ground maintenance, snow removal, trash
- 42 Units
- The Mill Condominiums Community
Amenities
- Common Area
- Laundry Facilities
- Elevator
Pet Policy
- Breed Restrictions
Security
- Resident Manager or Management On Site
Ownership History
Purchase Details
Home Financials for this Owner
Home Financials are based on the most recent Mortgage that was taken out on this home.Purchase Details
Home Financials for this Owner
Home Financials are based on the most recent Mortgage that was taken out on this home.Purchase Details
Purchase Details
Home Financials for this Owner
Home Financials are based on the most recent Mortgage that was taken out on this home.Purchase Details
Home Financials for this Owner
Home Financials are based on the most recent Mortgage that was taken out on this home.Purchase Details
Similar Homes in North Chelmsford, MA
Home Values in the Area
Average Home Value in this Area
Purchase History
| Date | Buyer | Sale Price | Title Company |
|---|---|---|---|
| Matthews David R | $158,000 | -- | |
| Erhartic Christian A | $162,800 | -- | |
| Arthur Chester A | -- | -- | |
| Arthur Chester A | $129,000 | -- | |
| Byrnes Christine M | $83,500 | -- | |
| Schofield David | $41,500 | -- |
Mortgage History
| Date | Status | Borrower | Loan Amount |
|---|---|---|---|
| Open | Matthews David R | $113,500 | |
| Closed | Matthews David R | $118,500 | |
| Closed | Matthews David R | $7,900 | |
| Previous Owner | Erhartic Christian A | $159,851 | |
| Previous Owner | Schofield David | $74,000 | |
| Previous Owner | Schofield David | $76,000 | |
| Previous Owner | Schofield David | $30,000 |
Property History
| Date | Event | Price | Change | Sq Ft Price |
|---|---|---|---|---|
| 03/22/2013 03/22/13 | Sold | $154,500 | -3.4% | $209 / Sq Ft |
| 02/19/2013 02/19/13 | Pending | -- | -- | -- |
| 11/09/2012 11/09/12 | Price Changed | $159,900 | -5.9% | $216 / Sq Ft |
| 09/07/2012 09/07/12 | For Sale | $169,900 | -- | $230 / Sq Ft |
Tax History Compared to Growth
Tax History
| Year | Tax Paid | Tax Assessment Tax Assessment Total Assessment is a certain percentage of the fair market value that is determined by local assessors to be the total taxable value of land and additions on the property. | Land | Improvement |
|---|---|---|---|---|
| 2025 | $3,176 | $228,500 | $0 | $228,500 |
| 2024 | $3,285 | $241,200 | $0 | $241,200 |
| 2023 | $3,133 | $218,000 | $0 | $218,000 |
| 2022 | $3,119 | $197,800 | $0 | $197,800 |
| 2021 | $2,885 | $183,300 | $0 | $183,300 |
| 2020 | $2,861 | $173,900 | $0 | $173,900 |
| 2019 | $2,865 | $175,200 | $0 | $175,200 |
| 2018 | $2,741 | $152,600 | $0 | $152,600 |
| 2017 | $2,821 | $157,400 | $0 | $157,400 |
| 2016 | $2,667 | $147,900 | $0 | $147,900 |
| 2015 | $2,741 | $146,600 | $0 | $146,600 |
| 2014 | $2,602 | $137,100 | $0 | $137,100 |
Agents Affiliated with this Home
-
Andrew Wilson

Seller's Agent in 2013
Andrew Wilson
ERA Key Realty Services
(978) 618-3800
4 in this area
58 Total Sales
-
Cynda Rohmer

Buyer's Agent in 2013
Cynda Rohmer
Sagan Harborside Sotheby's International Realty
(781) 696-3646
9 Total Sales
Map
Source: MLS Property Information Network (MLS PIN)
MLS Number: 71432145
APN: CHEL-000019-000048-000001-000211
- 5 Kennedy Dr Unit 1
- 5 Kennedy Dr Unit 2
- 55 Kennedy Dr Unit 55
- 27 Tobin Ave Unit 27
- 7 Mary Ave Unit 7
- 37 Dunstable Rd
- 15 Edgelawn Ave
- 10 Butterfield St
- 11 3rd Ave
- 2 Walter G Wiede St Unit 1
- 1215 Pawtucket Blvd Unit 33
- 45 Augusta Way Unit 23
- 93 Fowler Rd
- 35 Augusta Way
- 124 Wellman Ave
- 143 Groton Rd
- 136 Wellman Ave Unit 136
- 20 Sandy Ln
- 9 Thorncliff Ave
- 174 Groton Rd
- 71 Princeton St Unit 305
- 71 Princeton St Unit 311
- 71 Princeton St Unit 310
- 71 Princeton St Unit 309
- 71 Princeton St Unit 308
- 71 Princeton St Unit 307
- 71 Princeton St Unit 306
- 71 Princeton St Unit 305
- 71 Princeton St Unit 304
- 71 Princeton St Unit 303
- 71 Princeton St Unit 302
- 71 Princeton St Unit 301
- 71 Princeton St Unit 216
- 71 Princeton St Unit 215
- 71 Princeton St Unit 214
- 71 Princeton St Unit 213
- 71 Princeton St Unit 212
- 71 Princeton St Unit 211
- 71 Princeton St Unit 210
- 71 Princeton St Unit 209
