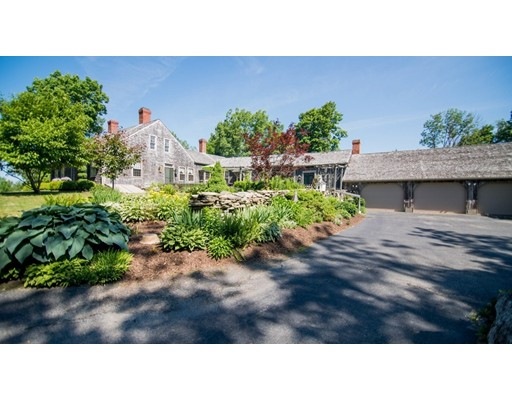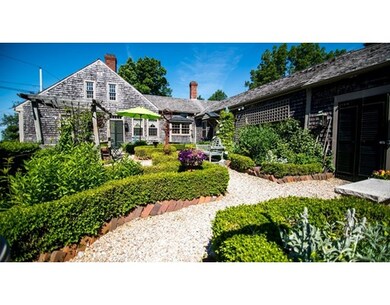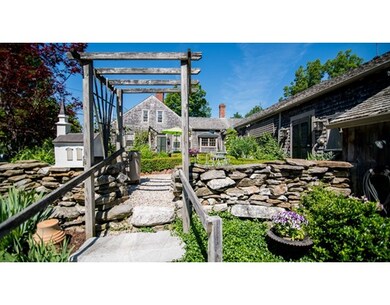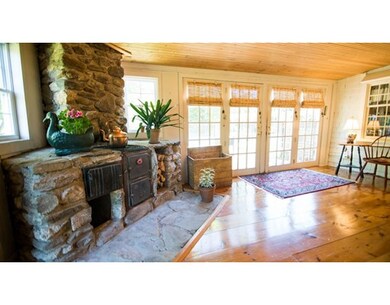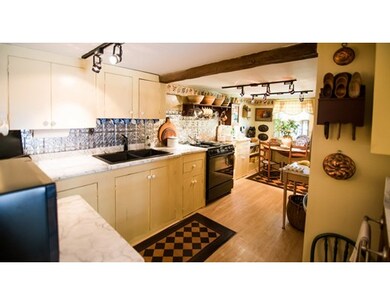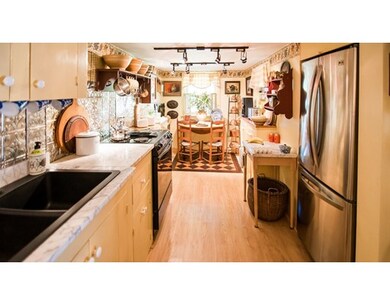
71 Prindle Hill Rd Charlton, MA 01507
About This Home
As of June 2024Charming 2,404 sq ft Drake Built Home nestled on over an acre on Prindle Hill with views of scenic Prindle Lake. Built in 1734, this antique cape has been tastefully updated throughout the years to keep with the original charm of the home. Relax by the inground pool on your patio while listening to the peaceful sounds of the koi pond as deer and turkey come through the yard. 5 fireplaces will keep you cozy in the winter months. Marble counters & Stainless Steel refrigerator shine in the 19x7 kitchen, and 10x7 pantry provides plenty of storage space. Updated 100amp electrical system. Heating system, water heater, oil tank & septic were all updated in 2015. 3-car garage with work space & storage space is attached to the house. The landscaped and well-kept grounds add to the charm. 28x22 barn is heated by a woodstove. Roof is Alaskan Yellow Cedar. Welcome home!
Home Details
Home Type
- Single Family
Est. Annual Taxes
- $7,248
Year Built
- 1734
Utilities
- Private Sewer
Ownership History
Purchase Details
Home Financials for this Owner
Home Financials are based on the most recent Mortgage that was taken out on this home.Purchase Details
Map
Similar Homes in Charlton, MA
Home Values in the Area
Average Home Value in this Area
Purchase History
| Date | Type | Sale Price | Title Company |
|---|---|---|---|
| Not Resolvable | $323,800 | -- | |
| Deed | $200,000 | -- | |
| Deed | $200,000 | -- |
Mortgage History
| Date | Status | Loan Amount | Loan Type |
|---|---|---|---|
| Open | $569,600 | Purchase Money Mortgage | |
| Closed | $569,600 | Purchase Money Mortgage | |
| Closed | $100,000 | Closed End Mortgage | |
| Previous Owner | $25,000 | No Value Available | |
| Previous Owner | $25,000 | No Value Available | |
| Previous Owner | $115,000 | No Value Available | |
| Previous Owner | $82,000 | No Value Available |
Property History
| Date | Event | Price | Change | Sq Ft Price |
|---|---|---|---|---|
| 06/14/2024 06/14/24 | Sold | $712,000 | +5.5% | $226 / Sq Ft |
| 04/26/2024 04/26/24 | Pending | -- | -- | -- |
| 04/18/2024 04/18/24 | For Sale | $675,000 | 0.0% | $214 / Sq Ft |
| 04/14/2024 04/14/24 | Pending | -- | -- | -- |
| 04/14/2024 04/14/24 | For Sale | $675,000 | 0.0% | $214 / Sq Ft |
| 04/14/2024 04/14/24 | Off Market | $675,000 | -- | -- |
| 04/10/2024 04/10/24 | For Sale | $675,000 | +108.5% | $214 / Sq Ft |
| 08/23/2016 08/23/16 | Sold | $323,800 | -1.8% | $135 / Sq Ft |
| 06/25/2016 06/25/16 | Pending | -- | -- | -- |
| 06/20/2016 06/20/16 | For Sale | $329,900 | -- | $137 / Sq Ft |
Tax History
| Year | Tax Paid | Tax Assessment Tax Assessment Total Assessment is a certain percentage of the fair market value that is determined by local assessors to be the total taxable value of land and additions on the property. | Land | Improvement |
|---|---|---|---|---|
| 2025 | $7,248 | $651,200 | $86,600 | $564,600 |
| 2024 | $6,801 | $599,700 | $86,600 | $513,100 |
| 2023 | $6,661 | $547,300 | $83,700 | $463,600 |
| 2022 | $6,125 | $460,900 | $76,200 | $384,700 |
| 2021 | $5,935 | $395,400 | $72,200 | $323,200 |
| 2020 | $4,612 | $308,700 | $69,300 | $239,400 |
| 2019 | $4,559 | $308,700 | $69,300 | $239,400 |
| 2018 | $4,158 | $308,000 | $69,300 | $238,700 |
| 2017 | $3,687 | $261,500 | $63,500 | $198,000 |
| 2016 | $3,526 | $255,900 | $63,500 | $192,400 |
| 2015 | $3,434 | $255,900 | $63,500 | $192,400 |
| 2014 | $3,251 | $256,800 | $68,000 | $188,800 |
Source: MLS Property Information Network (MLS PIN)
MLS Number: 72025969
APN: CHAR-000061BA000000-000004
- 184 Burlingame Rd
- 84 T Hall Rd
- 91 Burlingame Rd
- 40 Blood Rd
- 105 Blood Rd
- 16 Ellis Rd
- 0 Freeman Rd Unit 73369281
- 796 Charlton St
- Lot 3 Saundersdale Rd
- 0 & 35 Gillespie Rd
- 30 Carpenter Hill Rd
- 73 Sandersdale Rd
- 28 Southbridge Rd Unit 302
- 29 Sampson Rd
- 54 Number 10 Schoolhouse Rd
- 6 S Sullivan Rd
- 23 N Main St Unit B
- 25 N Main St Unit B
- 23 N Main St Unit A
- 25 N Main St Unit A
