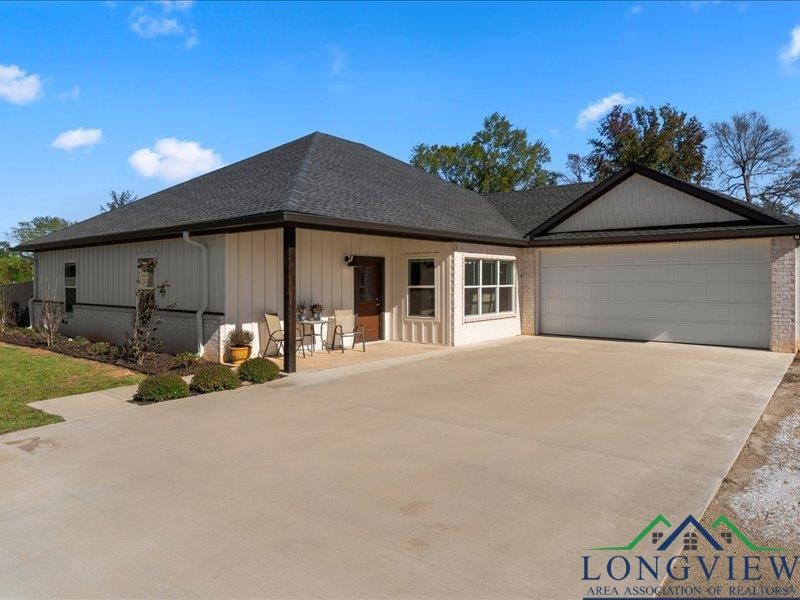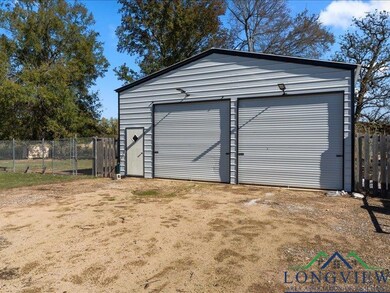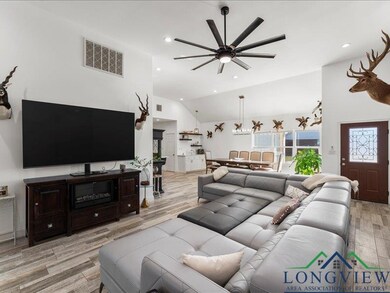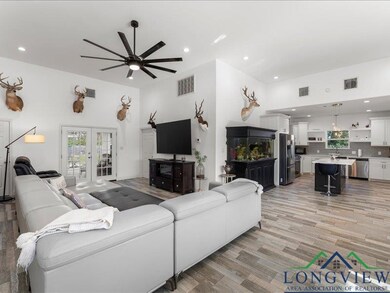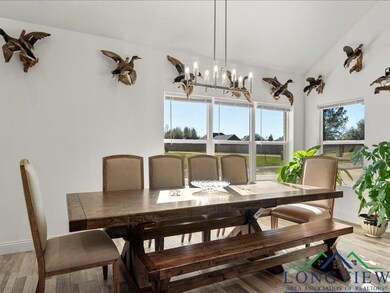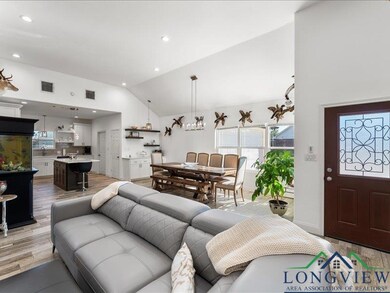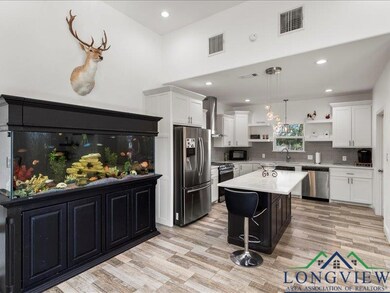
71 Private Road 4742 Mount Pleasant, TX 75455
Estimated payment $1,916/month
Highlights
- Parking available for a boat
- Sitting Area In Primary Bedroom
- Combination Kitchen and Living
- Chapel Hill Elementary School Rated A
- High Ceiling
- Granite Countertops
About This Home
Country living, workshop bonus, with a modern touch. Make memories in your new home at Caddo Trace Estates. Designed for relaxing and entertaining, the large and open living dining and kitchen area has room for everyone. The covered patio and fire pit area out back lends itself to outdoor time well spent under the stars. Fully fenced yard is already sectioned for garden or pets or ducks and such, you decide. Have a boat, RV or project? The 900sqft Workshop, with loft, gives you space to work on projects while the ample outdoor pad allows for RV Boat or other parking as needed, with easy access from the front drive. The workshop has large roll up overhead doors and electric. Plumbing is at the door ready to be connected. Making memories has never been so comfortable.
Home Details
Home Type
- Single Family
Est. Annual Taxes
- $57
Year Built
- Built in 2021
Lot Details
- Lot Dimensions are 230x140
- Wood Fence
- Chain Link Fence
Home Design
- Slab Foundation
Interior Spaces
- 2,161 Sq Ft Home
- 1-Story Property
- Wet Bar
- High Ceiling
- Ceiling Fan
- Shades
- Combination Kitchen and Living
- Ceramic Tile Flooring
- Front Basement Entry
Kitchen
- <<microwave>>
- Dishwasher
- Granite Countertops
- Disposal
Bedrooms and Bathrooms
- 3 Bedrooms
- Sitting Area In Primary Bedroom
- Split Bedroom Floorplan
- Walk-In Closet
- 2 Full Bathrooms
- <<tubWithShowerToken>>
Laundry
- Laundry Room
- Electric Dryer
Parking
- 2 Car Garage
- Workshop in Garage
- Garage Door Opener
- Parking available for a boat
- RV Garage
Outdoor Features
- Separate Outdoor Workshop
Utilities
- Central Heating and Cooling System
- Electric Water Heater
- Septic Tank
- High Speed Internet
Community Details
- No Home Owners Association
Listing and Financial Details
- Assessor Parcel Number 251525
Map
Home Values in the Area
Average Home Value in this Area
Tax History
| Year | Tax Paid | Tax Assessment Tax Assessment Total Assessment is a certain percentage of the fair market value that is determined by local assessors to be the total taxable value of land and additions on the property. | Land | Improvement |
|---|---|---|---|---|
| 2024 | $57 | $377,072 | $33,116 | $343,956 |
| 2023 | $5,415 | $360,669 | $31,842 | $328,827 |
| 2022 | $3,413 | $192,950 | $20,604 | $172,346 |
| 2021 | $393 | $20,604 | $20,604 | $0 |
| 2020 | $278 | $14,236 | $14,236 | $0 |
| 2019 | $218 | $10,958 | $10,958 | $0 |
| 2018 | $215 | $10,958 | $10,958 | $0 |
| 2017 | $211 | $10,958 | $10,958 | $0 |
| 2016 | $211 | $10,958 | $10,958 | $0 |
| 2015 | -- | $10,958 | $10,958 | $0 |
| 2014 | -- | $10,958 | $10,958 | $0 |
Property History
| Date | Event | Price | Change | Sq Ft Price |
|---|---|---|---|---|
| 06/05/2025 06/05/25 | Price Changed | $345,000 | -4.1% | $160 / Sq Ft |
| 05/06/2025 05/06/25 | Price Changed | $359,900 | -2.7% | $167 / Sq Ft |
| 04/22/2025 04/22/25 | Price Changed | $369,900 | -6.8% | $171 / Sq Ft |
| 03/28/2025 03/28/25 | Price Changed | $397,000 | -3.2% | $184 / Sq Ft |
| 12/20/2024 12/20/24 | For Sale | $410,000 | +14.2% | $190 / Sq Ft |
| 03/25/2022 03/25/22 | Sold | -- | -- | -- |
| 03/03/2022 03/03/22 | Pending | -- | -- | -- |
| 02/28/2022 02/28/22 | For Sale | $359,000 | -- | $170 / Sq Ft |
Purchase History
| Date | Type | Sale Price | Title Company |
|---|---|---|---|
| Special Warranty Deed | -- | None Listed On Document | |
| Warranty Deed | -- | Casey H Cross | |
| Vendors Lien | -- | None Available |
Mortgage History
| Date | Status | Loan Amount | Loan Type |
|---|---|---|---|
| Open | $145,000 | Credit Line Revolving | |
| Previous Owner | $251,200 | Purchase Money Mortgage |
Similar Homes in Mount Pleasant, TX
Source: Longview Area Association of REALTORS®
MLS Number: 20247588
APN: 251525
- 1332 County Road 4840
- 1180 County Road 4840
- 20 Private Road 4742
- 152 Cr 4742
- 765 County Road 4844
- 57 County Road 4355
- 5443 Farm To Market Road 1000
- Tract 5 County Road 4810
- 5181 Texas Highway 49
- 5181 Texas 49
- Lot 5 County Road 4365
- Lot 3 County Road 4365
- Lot 1 & 2 County Road 4365
- TBD County Road 4365
- TBD Cr 4663
- 115 County Road 4720
- 285 County Road 4235
- TBD County Road 4230
