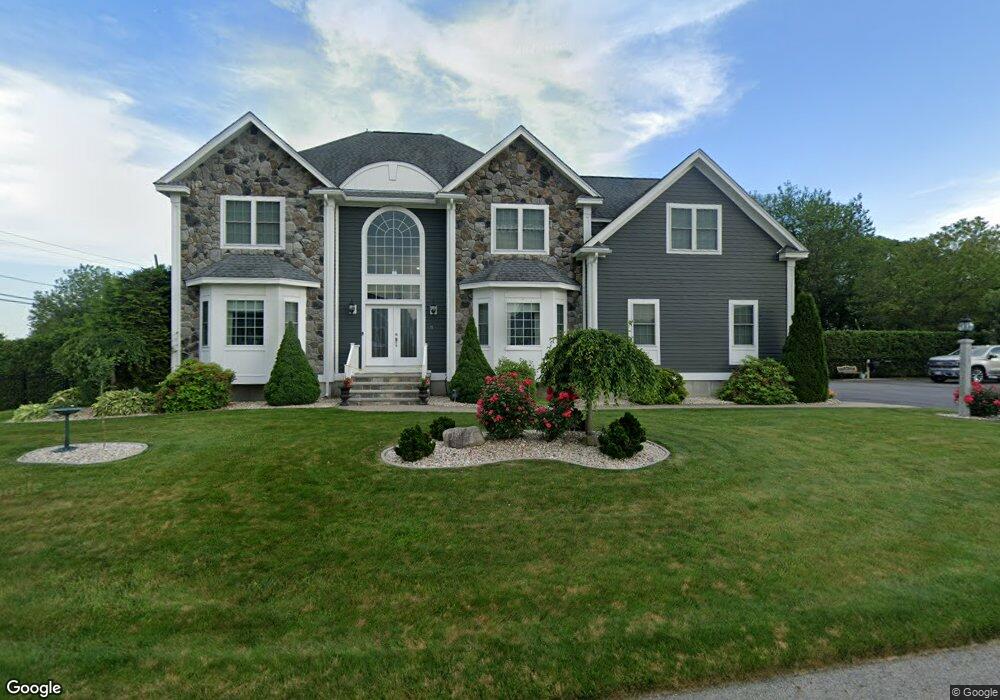71 Regency Dr Unit 68 Dracut, MA 01826
Estimated Value: $984,222 - $1,088,000
4
Beds
3
Baths
3,518
Sq Ft
$298/Sq Ft
Est. Value
About This Home
This home is located at 71 Regency Dr Unit 68, Dracut, MA 01826 and is currently estimated at $1,048,306, approximately $297 per square foot. 71 Regency Dr Unit 68 is a home located in Middlesex County with nearby schools including Joseph A. Campbell Elementary School, Richardson Middle School, and Dracut Senior High School.
Ownership History
Date
Name
Owned For
Owner Type
Purchase Details
Closed on
Feb 3, 2016
Sold by
Bun & Mary Llc
Bought by
Salvaggio Vita and Salvaggio Charles
Current Estimated Value
Home Financials for this Owner
Home Financials are based on the most recent Mortgage that was taken out on this home.
Original Mortgage
$400,000
Outstanding Balance
$319,183
Interest Rate
3.98%
Mortgage Type
New Conventional
Estimated Equity
$729,123
Purchase Details
Closed on
Apr 29, 2014
Sold by
Mr5a Llc
Bought by
Bun & Mary Llc
Home Financials for this Owner
Home Financials are based on the most recent Mortgage that was taken out on this home.
Original Mortgage
$420,000
Interest Rate
4.36%
Mortgage Type
New Conventional
Create a Home Valuation Report for This Property
The Home Valuation Report is an in-depth analysis detailing your home's value as well as a comparison with similar homes in the area
Home Values in the Area
Average Home Value in this Area
Purchase History
| Date | Buyer | Sale Price | Title Company |
|---|---|---|---|
| Salvaggio Vita | $630,000 | -- | |
| Bun & Mary Llc | $160,000 | -- |
Source: Public Records
Mortgage History
| Date | Status | Borrower | Loan Amount |
|---|---|---|---|
| Open | Salvaggio Vita | $400,000 | |
| Previous Owner | Bun & Mary Llc | $420,000 |
Source: Public Records
Tax History Compared to Growth
Tax History
| Year | Tax Paid | Tax Assessment Tax Assessment Total Assessment is a certain percentage of the fair market value that is determined by local assessors to be the total taxable value of land and additions on the property. | Land | Improvement |
|---|---|---|---|---|
| 2025 | $9,100 | $899,200 | $238,800 | $660,400 |
| 2024 | $8,926 | $854,200 | $227,400 | $626,800 |
| 2023 | $8,722 | $753,200 | $197,800 | $555,400 |
| 2022 | $8,808 | $716,700 | $179,700 | $537,000 |
| 2021 | $8,568 | $658,600 | $163,300 | $495,300 |
| 2020 | $8,465 | $634,100 | $158,400 | $475,700 |
| 2019 | $8,509 | $618,800 | $150,800 | $468,000 |
| 2018 | $8,620 | $609,600 | $157,300 | $452,300 |
| 2017 | $8,543 | $609,600 | $157,300 | $452,300 |
| 2016 | $6,794 | $457,800 | $151,300 | $306,500 |
| 2015 | $2,259 | $151,300 | $151,300 | $0 |
| 2014 | $2,192 | $151,300 | $151,300 | $0 |
Source: Public Records
Map
Nearby Homes
- 785 Broadway Rd
- 109 Meadow Creek Dr
- 7 Dadak Dr
- 6 Dadak Dr
- 67 Foxhill Ln Unit 67
- 315 Broadway Rd Unit 7
- 241 Broadway Rd Unit 50
- 44 Methuen Rd
- 12 Hayfield Rd
- 99 Lincoln Ln
- 67 Lincoln Ln
- 2 Iris Ave
- 167 Betty Ann Ln
- 321 Old Marsh Hill Rd
- 4 Melody Ln
- 121 Old Marsh Hill Rd
- 19 Esther Way Unit Lot 10
- 20 Esther Way Unit 11
- 100 Salem Rd
- 5 Bailey Rd
- 71 Regency Dr
- 141 Regency Dr
- 131 Regency Dr
- 139 Regency Dr
- 136 Regency Dr
- 80 Regency Dr
- 69 Regency Dr Unit 67
- 69 Regency Dr
- 142 Regency Dr
- 209 Jones Ave
- 41 Tamarack Dr Unit 70
- 203 Jones Ave
- 74 Regency Dr
- 206 Jones Ave
- Lot 3 Jones Ave
- Lot 4 Jones Ave
- 213 Jones Ave
- 67 Regency Dr Unit 66
- 67 Regency Dr
- 51 Tamarack Rd
