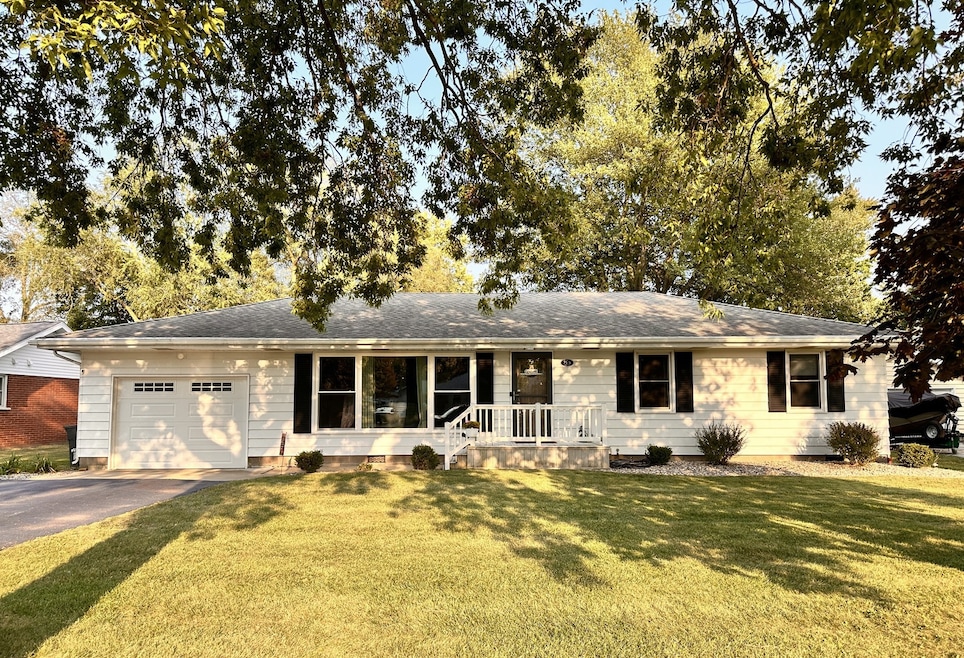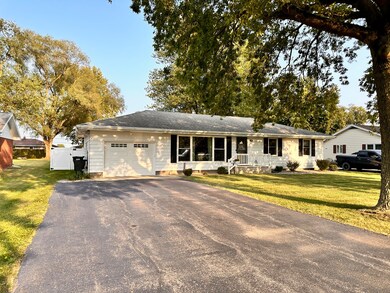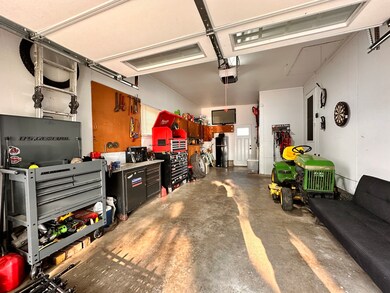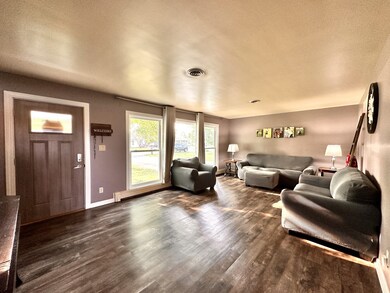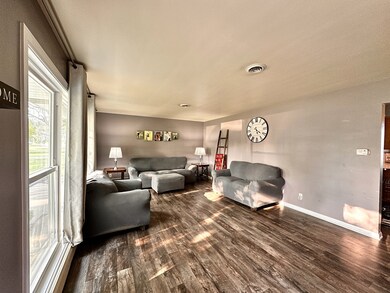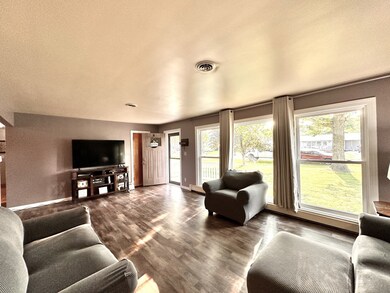
71 S 4080 Rd W Kankakee, IL 60901
Highlights
- Landscaped Professionally
- Ranch Style House
- Porch
- Mature Trees
- Wood Flooring
- 1 Car Attached Garage
About This Home
As of October 2024This home is USDA Rural Development home loan eligible for 100 percent financing. Ask me how! ..... Beautiful well-maintained 3 bed, 2 bath, 1-story home on 1/3 of an acre, in Limestone township. Lots of curb appeal! Large living room with huge BRAND NEW front windows and new flooring. There is no wasted space is this well laid out home. The eat-in kitchen has plenty of cabinet space and a dining area for a table and chairs. The kitchen features luxury vinyl plank flooring and is easy to maintain. The 3 bedrooms all have original hard wood floors and plenty of closet storage. The main bath is updated with a new vanity, tub, and lighting. Off of the kitchen is a large utility room with a washer and dryer that are included and the 2nd full bath. The 1 car garage is very deep and has cabinets for extra storage. The crawlspace is dry and the mechanicals are in great condition, including a BRAND NEW boiler. The backyard has a nice-sized patio, a custom firepit, and a BRAND NEW vinyl privacy fence. Very nice, quiet neighborhood with mature trees and great neighbors. This home is a must see!
Last Agent to Sell the Property
McColly Real Estate License #475130695 Listed on: 09/11/2024

Home Details
Home Type
- Single Family
Est. Annual Taxes
- $3,856
Year Built
- Built in 1958
Lot Details
- 0.34 Acre Lot
- Lot Dimensions are 75 x 199
- Landscaped Professionally
- Paved or Partially Paved Lot
- Mature Trees
- Property is zoned SINGL
Parking
- 1 Car Attached Garage
- Garage Transmitter
- Garage Door Opener
- Driveway
- Parking Included in Price
Home Design
- Ranch Style House
- Asphalt Roof
- Aluminum Siding
- Concrete Perimeter Foundation
Interior Spaces
- 1,316 Sq Ft Home
- Ceiling Fan
- Family Room
- Living Room
- Dining Room
- Pull Down Stairs to Attic
Kitchen
- Built-In Oven
- Cooktop
- Microwave
- Dishwasher
Flooring
- Wood
- Carpet
- Vinyl
Bedrooms and Bathrooms
- 3 Bedrooms
- 3 Potential Bedrooms
- 2 Full Bathrooms
Laundry
- Laundry Room
- Laundry on main level
- Dryer
- Washer
Basement
- Sump Pump
- Crawl Space
Home Security
- Storm Screens
- Carbon Monoxide Detectors
Outdoor Features
- Patio
- Porch
Utilities
- Central Air
- Heating System Uses Steam
- Private or Community Septic Tank
- Cable TV Available
Listing and Financial Details
- Homeowner Tax Exemptions
Similar Homes in the area
Home Values in the Area
Average Home Value in this Area
Property History
| Date | Event | Price | Change | Sq Ft Price |
|---|---|---|---|---|
| 10/29/2024 10/29/24 | Sold | $206,500 | +3.3% | $157 / Sq Ft |
| 09/16/2024 09/16/24 | Pending | -- | -- | -- |
| 09/11/2024 09/11/24 | For Sale | $199,900 | -- | $152 / Sq Ft |
Tax History Compared to Growth
Agents Affiliated with this Home
-
Dawn Olson

Seller's Agent in 2024
Dawn Olson
McColly Real Estate
(815) 735-9594
177 Total Sales
-
Vernie Foster

Buyer's Agent in 2024
Vernie Foster
Coldwell Banker Realty
(815) 216-1400
77 Total Sales
Map
Source: Midwest Real Estate Data (MRED)
MLS Number: 12161990
- 4206 W Jean St
- 4052 Foxborough Dr
- 4020 Foxborough Dr
- 4079 Foxwood Dr
- 4015 Foxwood Dr
- 2783 W State Route 17
- 3101 W Main Ave
- 4618 W Hilltop Dr
- 5285 W State Route 17 Unit A
- 20 Deerfield Ave
- 2842 Deer Run Dr
- 2754 Deer Run Dr
- 2062 Flagstone Dr
- 1416 N Samara Ave
- 2665 Pinetree Turn
- 2757 Deer Run Dr
- 2075 Flagstone Dr
- 2962 Stonefence Dr
- 2097 Flagstone Dr
- 2119 Flagstone Dr
