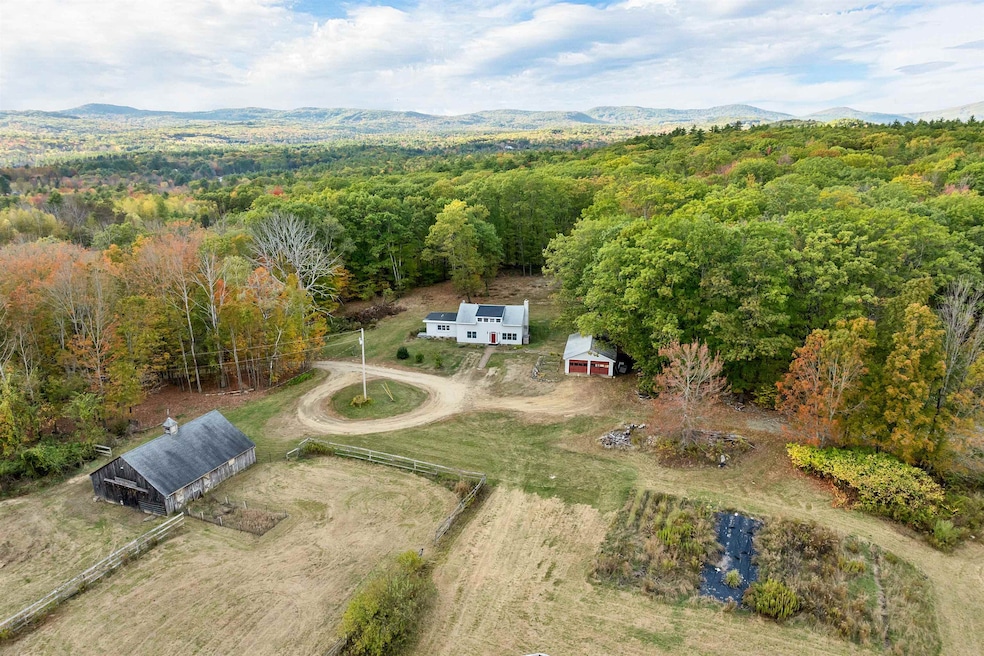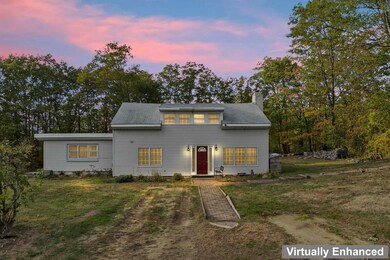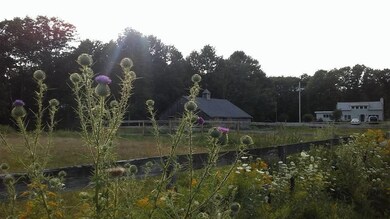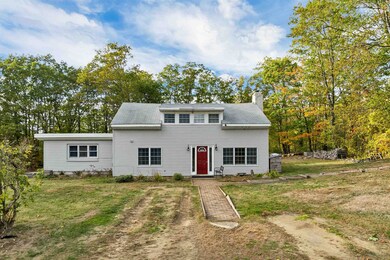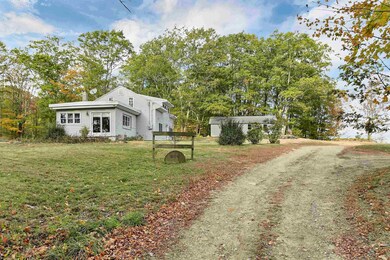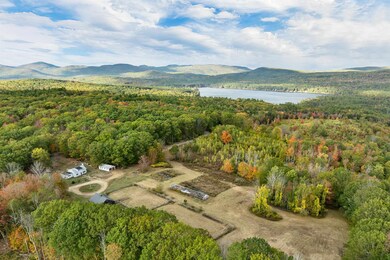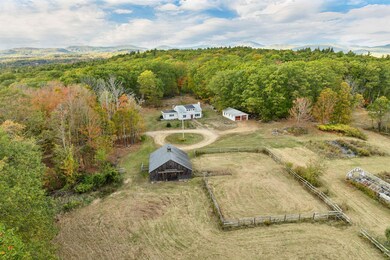71 Secord Rd Gilmanton Iron Works, NH 03837
Estimated payment $4,033/month
Highlights
- Barn
- Greenhouse
- Cape Cod Architecture
- Stables
- 25 Acre Lot
- Farm
About This Home
Celtic Roots Farm — a private homesteader’s haven at the end of a quiet gravel road. This 25-acre property offers a peaceful pastoral setting with mountain views, pond, and open pastures perfect for horses or livestock. Whether you dream of riding, gardening, or living close to the land, this property has it all. Equestrians will love the five-stall barn with a large center aisle, matted stalls, electricity, and water. Four stalls feature direct run-outs to pasture, and the heated tack room adds year-round comfort. A 20’ x 100’ greenhouse, established asparagus and rhubarb beds, and groves of Sugar Maples make this property a true homesteader’s delight. There’s ample room for gardens, animals, and expansion — all in a serene, self-sufficient setting. The quaint yet spacious Cape offers a flexible floor plan with a possible first-floor primary bedroom. The open-concept kitchen, dining, and living area centers around a cozy wood stove, creating a warm, inviting atmosphere. An oversized two-car detached garage provides plenty of space for vehicles, tools, or a workshop. Rural yet close to Concord and nearby lakes, Celtic Root Farm blends privacy, practicality, and natural beauty — a place to live, grow, and thrive. Road frontage is approximate-end of road. ROW to other parcel is to a nonbuildable land locked lot per the town. CALL Town to verify!!!
Home Details
Home Type
- Single Family
Est. Annual Taxes
- $7,199
Year Built
- Built in 1960
Lot Details
- 25 Acre Lot
- Property fronts a private road
- Secluded Lot
- Level Lot
- Garden
- Property is zoned rural
Parking
- 2 Car Detached Garage
- Gravel Driveway
- 1 to 5 Parking Spaces
Home Design
- Cape Cod Architecture
- Vinyl Siding
Interior Spaces
- 1,951 Sq Ft Home
- Property has 1 Level
- Ceiling Fan
- Family Room
- Open Floorplan
- Living Room
- Dining Area
- Den
Kitchen
- Gas Range
- Dishwasher
Flooring
- Carpet
- Laminate
- Tile
Bedrooms and Bathrooms
- 2 Bedrooms
- En-Suite Bathroom
- Bathroom on Main Level
Laundry
- Dryer
- Washer
Outdoor Features
- Pond
- Greenhouse
- Outbuilding
Schools
- Gilmanton Elementary School
- Gilford High School
Farming
- Barn
- Farm
- Agricultural
Utilities
- Forced Air Heating System
- Private Water Source
- Drilled Well
- Leach Field
Additional Features
- Hard or Low Nap Flooring
- Stables
Listing and Financial Details
- Tax Lot 21
- Assessor Parcel Number 415
Map
Home Values in the Area
Average Home Value in this Area
Tax History
| Year | Tax Paid | Tax Assessment Tax Assessment Total Assessment is a certain percentage of the fair market value that is determined by local assessors to be the total taxable value of land and additions on the property. | Land | Improvement |
|---|---|---|---|---|
| 2024 | $6,759 | $458,531 | $152,331 | $306,200 |
| 2023 | $5,881 | $251,421 | $88,821 | $162,600 |
| 2022 | $6,038 | $251,878 | $89,278 | $162,600 |
| 2021 | $5,927 | $252,204 | $89,604 | $162,600 |
| 2020 | $5,857 | $252,456 | $89,856 | $162,600 |
| 2019 | $5,754 | $252,475 | $89,875 | $162,600 |
| 2018 | $5,461 | $215,523 | $78,223 | $137,300 |
| 2017 | $5,343 | $215,434 | $78,134 | $137,300 |
| 2016 | $5,152 | $215,487 | $78,187 | $137,300 |
| 2015 | $5,588 | $215,436 | $78,136 | $137,300 |
| 2014 | $4,938 | $215,346 | $105,200 | $110,146 |
| 2013 | $4,885 | $230,981 | $112,200 | $118,781 |
Property History
| Date | Event | Price | List to Sale | Price per Sq Ft | Prior Sale |
|---|---|---|---|---|---|
| 10/17/2025 10/17/25 | For Sale | $650,000 | +147.1% | $333 / Sq Ft | |
| 07/07/2017 07/07/17 | Sold | $263,000 | -0.8% | $135 / Sq Ft | View Prior Sale |
| 07/05/2017 07/05/17 | Pending | -- | -- | -- | |
| 07/05/2017 07/05/17 | For Sale | $265,000 | -- | $136 / Sq Ft |
Purchase History
| Date | Type | Sale Price | Title Company |
|---|---|---|---|
| Warranty Deed | $263,000 | -- | |
| Warranty Deed | $263,000 | -- | |
| Warranty Deed | $263,000 | -- | |
| Warranty Deed | $240,000 | -- | |
| Warranty Deed | $240,000 | -- | |
| Deed | $265,000 | -- | |
| Deed | $265,000 | -- |
Mortgage History
| Date | Status | Loan Amount | Loan Type |
|---|---|---|---|
| Open | $249,850 | New Conventional | |
| Closed | $249,850 | New Conventional | |
| Previous Owner | $120,000 | Purchase Money Mortgage | |
| Closed | $0 | No Value Available |
Source: PrimeMLS
MLS Number: 5066186
APN: GILM-000415-000000-021000
- 9 Lakewood Dr
- 460 Crystal Lake Rd
- 0 River Rd Unit 4 5062390
- 15 Church St
- 0 Stone Rd Unit 62
- 46 North Rd
- 0 Mountain Rd Unit 1.2
- 0 Mountain Rd Unit 1
- 0 Mountain Rd Unit 1.1
- 0 Mountain Rd Unit 1003
- 435 & 437 Avery Hill Rd
- 376 White Oak Rd
- 52 Meeting House Rd
- 313 North Rd
- 0 Bingham Rd Unit 5000
- 51 Bingham Rd
- Lot 30-2-1 North Rd
- 86 Bingham Rd
- 70/61-63 Sunset Shore Dr
- 32 Weeks Rd
- 4 N Shore Dr
- 631 Prospect Mountain Rd Unit 2
- 5 Rhodes Dr
- 118 Woodlands Rd
- 17 Orchard Hill Rd Unit Orchard Hill
- 15 Mark Dr
- 76 Judy's Way Unit 76JW
- 17 Basin Rd
- 120 Saltmarsh Pond Rd Unit 1
- 244 Province St
- 65 Provencal Rd Unit 306
- 65 Provencal Rd Unit 106
- 65 Provencal Rd
- 67 Provencal Rd Unit 67-302
- 132 Pine St
- 93 Baldwin St Unit 5
- 7 Elliott St Unit 1
- 17 Arch St
- 361 Court St
- 609 Main St Unit 202
