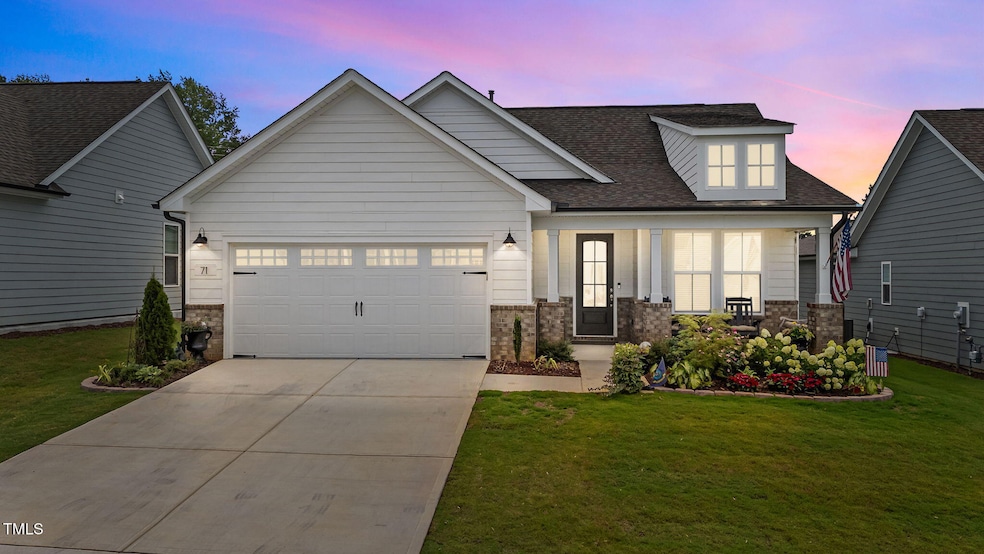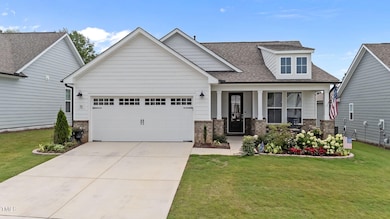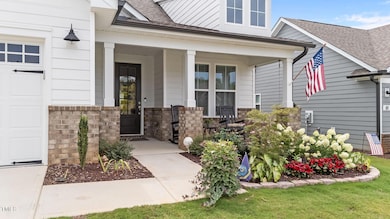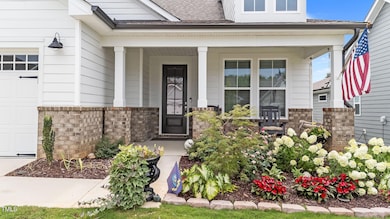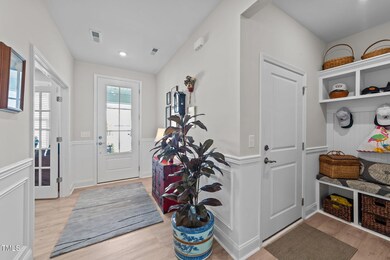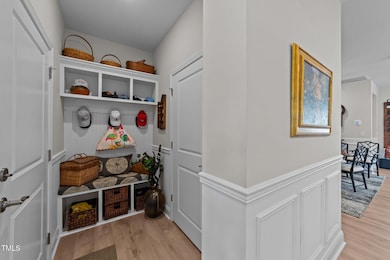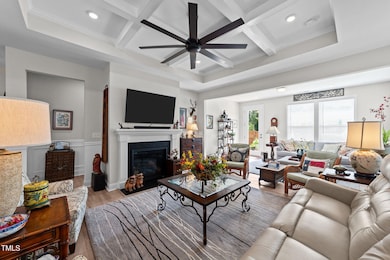
71 Secretariat Dr Clayton, NC 27520
Legend park NeighborhoodEstimated payment $3,461/month
Highlights
- Senior Community
- 2 Car Attached Garage
- Forced Air Heating and Cooling System
- Ranch Style House
- Ceramic Tile Flooring
About This Home
Move-In Ready Mainstay Plan with Stunning Upgrades in a 55+ Community Close to Downtown Clayton! This beautifully appointed home offers 3 bedrooms plus a versatile flex room and 2 full bathrooms—all on the main level. From the moment you arrive, you're welcomed by a large front patio, perfect for rocking chairs and morning coffee. Inside, the gourmet kitchen wows with a massive island, striking crystal branch-style chandelier over the dining space, and a huge walk-in pantry. The open layout flows into a spacious living room featuring a coffered ceiling, beautiful fireplace, and an extended sunroom that brings in incredible natural light. Enjoy outdoor living on the extended concrete patio, surrounded by upgraded front and backyard landscaping with custom landscape blocks. Designer touches include chair rail with wainscoting, upgraded ceiling fans, and a designer wallpaper accent wall in the guest bath. The garage is a standout with an epoxy floor and painted trim for a clean, polished look. With cable, internet, and lawn maintenance included, your weekends are free to relax poolside at the clubhouse! Why wait to build when this exceptional home is ready now?
Home Details
Home Type
- Single Family
Est. Annual Taxes
- $1,056
Year Built
- Built in 2024
Lot Details
- 6,970 Sq Ft Lot
HOA Fees
- $243 Monthly HOA Fees
Parking
- 2 Car Attached Garage
Home Design
- 2,181 Sq Ft Home
- Ranch Style House
- Slab Foundation
- Shingle Roof
- HardiePlank Type
Flooring
- Carpet
- Ceramic Tile
- Luxury Vinyl Tile
Bedrooms and Bathrooms
- 3 Bedrooms
- 2 Full Bathrooms
Schools
- Cooper Academy Elementary School
- Riverwood Middle School
- Clayton High School
Utilities
- Forced Air Heating and Cooling System
- Heat Pump System
Community Details
- Senior Community
- Association fees include cable TV, ground maintenance
- Associa Carolinas HOA, Phone Number (704) 944-8169
- Built by Del Webb
- Carolina Overlook Subdivision, Mainstay Floorplan
- Carolina Overlook Community
Listing and Financial Details
- Home warranty included in the sale of the property
- Assessor Parcel Number 05H02026S
Map
Home Values in the Area
Average Home Value in this Area
Tax History
| Year | Tax Paid | Tax Assessment Tax Assessment Total Assessment is a certain percentage of the fair market value that is determined by local assessors to be the total taxable value of land and additions on the property. | Land | Improvement |
|---|---|---|---|---|
| 2024 | $1,056 | $80,000 | $80,000 | $0 |
Property History
| Date | Event | Price | Change | Sq Ft Price |
|---|---|---|---|---|
| 07/19/2025 07/19/25 | Pending | -- | -- | -- |
| 07/11/2025 07/11/25 | For Sale | $565,000 | +2.7% | $259 / Sq Ft |
| 10/22/2024 10/22/24 | Sold | $549,990 | 0.0% | $252 / Sq Ft |
| 08/27/2024 08/27/24 | Pending | -- | -- | -- |
| 08/23/2024 08/23/24 | Price Changed | $549,990 | -3.7% | $252 / Sq Ft |
| 07/15/2024 07/15/24 | For Sale | $570,990 | -- | $262 / Sq Ft |
Purchase History
| Date | Type | Sale Price | Title Company |
|---|---|---|---|
| Special Warranty Deed | $550,000 | None Listed On Document |
Similar Homes in Clayton, NC
Source: Doorify MLS
MLS Number: 10108980
APN: 05H02026S
- 43 Papillion Way
- 161 Calluna Dr
- 136 S Mistflower St
- 155 Calluna Dr
- 151 Calluna Dr
- 132 S Mistflower St
- 145 Calluna Dr
- 139 Calluna Dr
- 133 Calluna Dr
- 127 Calluna Dr
- 112 S Mistflower St
- 108 S Mistflower St
- 123 Calluna Dr
- 104 S Mistflower St
- 100 S Mistflower St
- 32 S Mistflower St
- 15 Calluna Dr
- 91 Calluna Dr
- 21 Calluna Dr
- 12 S Mistflower St
