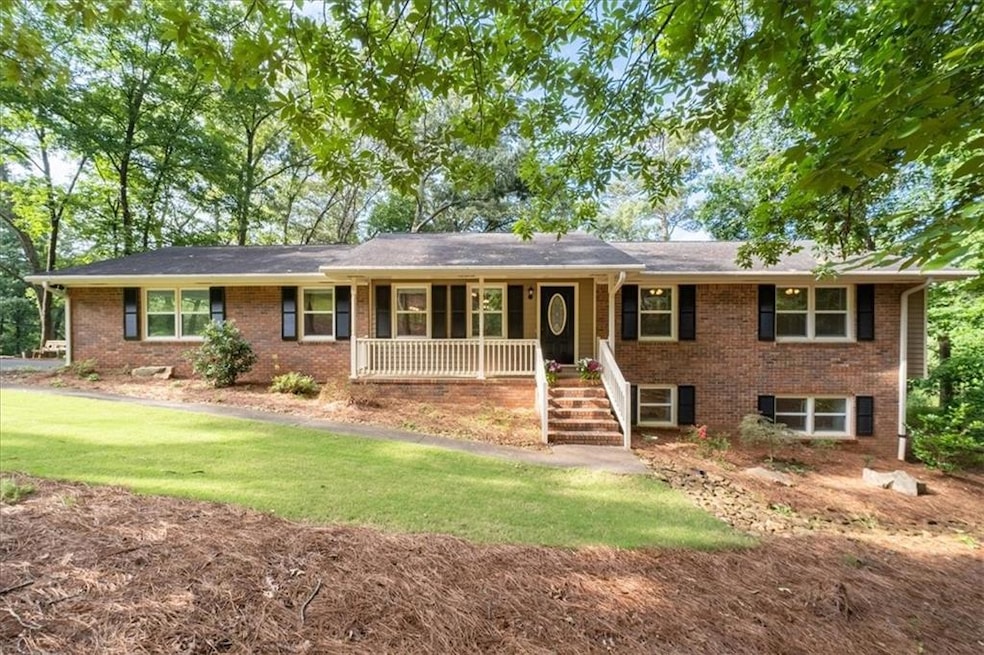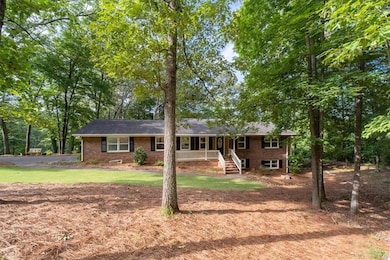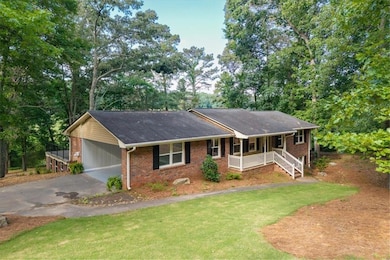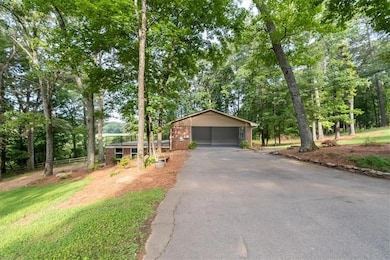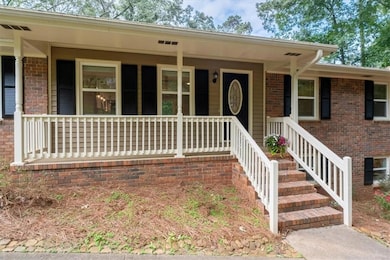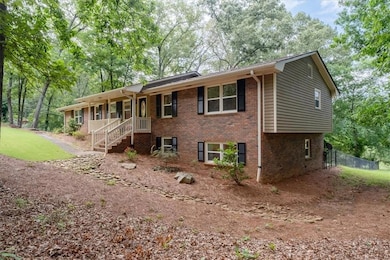Spacious Brick Ranch on Nearly an Acre with a Full Finished Basement!!Welcome home to this beautifully updated four-sided brick beauty, perfectly situated on a professionally landscaped lot, with a fenced backyard. Boasting 6 bedrooms and 3 full bathrooms, this home offers space, style, and flexibility for multigenerational living or entertaining.The main level features an open-concept layout, with a completely remodeled kitchen showcasing new white cabinetry, a large island, quartz counter tops, stainless steel appliances, tile backsplash, and modern light fixtures. The living and dining areas flow seamlessly, enhanced by updated flooring and natural light from new sliding glass doors leading to the back deck and patios for lots of outdoor entertaining.Enjoy the convenience of 3 bedrooms and 2 full bathrooms on the main level, including a renovated primary suite with a walk-in shower, updated vanity, and tile flooring. A main-level laundry room and a kitchen-level carport.Downstairs, the fully finished terrace level features 3 additional bedrooms, a full bathroom, a second laundry room, and a spacious living area—ideal for guests, in-laws, or rental potential. A 2-car garage on the terrace level offers additional parking and storage.With updated flooring throughout, modern touches, and thoughtful upgrades, this move-in-ready home combines charm with functionality in a quiet, established neighborhood.

