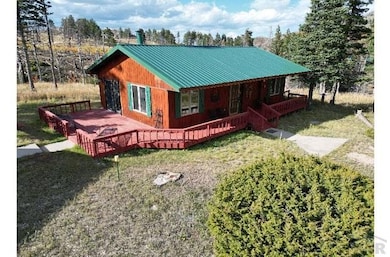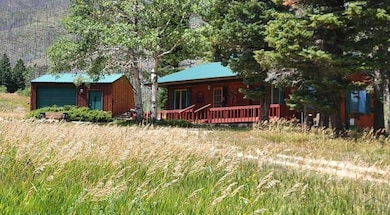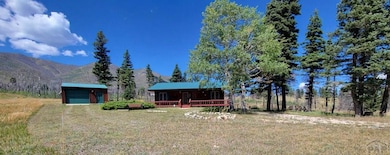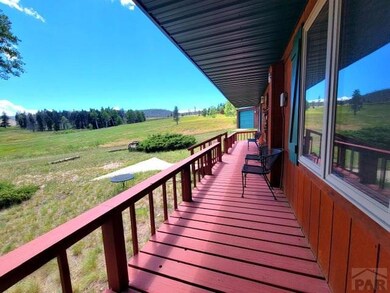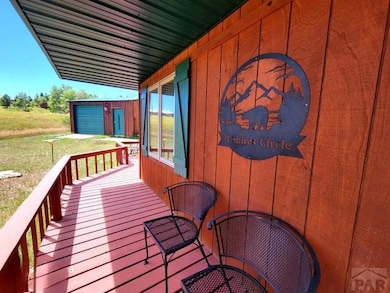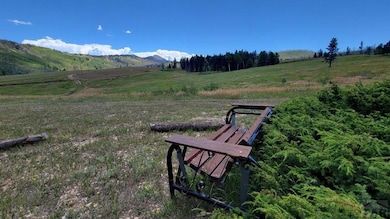71 Shires Cir Unit 3 La Veta, CO 81055
Estimated payment $1,745/month
Highlights
- Mountain View
- Ranch Style House
- Living Room
- Deck
- Double Pane Windows
- Landscaped with Trees
About This Home
Incredible Southern sky and mountain views in Paradise Acres! This property features a beautiful 2 bedroom, 1 bath home nestled in the Pines & Aspens with the calming sound of Pass Creek running behind the home. You can relax on the deck to enjoy the beautiful setting and watch wildlife roaming. You have over 4 acres to enjoy a walk on the property, a walk down to the creek & a place to enjoy entertaining family & friends in a beautiful, serene and private setting. The home interior has been remodeled and comes fully furnished with the Colorado rustic mountain style in mind. The crawl space is insulted for winter living conditions. A steel roof w/underlayment & ice shield was installed in June of 2022. The free standing wood stove offers warmth and coziness for those chilly days & nights. There are also independent room heaters for additional warmth. The home is also plumbed for a 2nd bathroom
Listing Agent
Code of the West Real Estate LLC Brokerage Phone: 7197423626 License #100080551 Listed on: 10/19/2024
Home Details
Home Type
- Single Family
Est. Annual Taxes
- $898
Year Built
- Built in 1991
Lot Details
- 2 Acre Lot
- Aluminum or Metal Fence
- Irregular Lot
- Landscaped with Trees
HOA Fees
- $38 Monthly HOA Fees
Parking
- 1 Car Detached Garage
Home Design
- Ranch Style House
- Frame Construction
- Metal Roof
- Lead Paint Disclosure
Interior Spaces
- 864 Sq Ft Home
- Ceiling Fan
- Double Pane Windows
- Window Treatments
- Living Room
- Tile Flooring
- Mountain Views
- Fire and Smoke Detector
Kitchen
- Electric Cooktop
- Disposal
Bedrooms and Bathrooms
- 2 Bedrooms
- 1 Bathroom
Laundry
- Laundry on main level
- Dryer
- Washer
Outdoor Features
- Deck
Utilities
- No Cooling
- Heating System Uses Wood
- Electric Water Heater
Community Details
- Association fees include road maintenance
- Association Phone (719) 290-0031
- La Veta Subdivision
Listing and Financial Details
- Exclusions: Exclusions in the home include, Crucifix's, pelts, buck mount, buffalo rug, Welcome Bear, pantry hanging art, Native Wall Madonna, personals, mini heaters, food, Bear Mugs, security cameras, HughesNet Equipment, dish equipment. Exclusions in the garage include, tools (power, hand and personals), tool boxes, garden tools, ax, shooting table, chain saws, mini propane and charcoal barbecues.
Map
Home Values in the Area
Average Home Value in this Area
Tax History
| Year | Tax Paid | Tax Assessment Tax Assessment Total Assessment is a certain percentage of the fair market value that is determined by local assessors to be the total taxable value of land and additions on the property. | Land | Improvement |
|---|---|---|---|---|
| 2024 | $907 | $11,750 | $1,738 | $10,012 |
| 2023 | $898 | $11,750 | $1,737 | $10,013 |
| 2022 | $840 | $10,849 | $1,658 | $9,191 |
| 2021 | $913 | $11,161 | $1,705 | $9,456 |
| 2020 | $686 | $9,358 | $1,705 | $7,653 |
| 2019 | $704 | $9,358 | $1,705 | $7,653 |
| 2018 | $774 | $10,390 | $2,453 | $7,937 |
| 2017 | $767 | $10,390 | $2,453 | $7,937 |
| 2016 | $857 | $12,291 | $2,712 | $9,579 |
| 2015 | $491 | $12,291 | $2,712 | $9,579 |
| 2014 | $491 | $11,803 | $2,712 | $9,091 |
Property History
| Date | Event | Price | Change | Sq Ft Price |
|---|---|---|---|---|
| 08/20/2025 08/20/25 | Price Changed | $309,000 | -4.6% | $358 / Sq Ft |
| 07/01/2025 07/01/25 | Price Changed | $324,000 | -6.1% | $375 / Sq Ft |
| 03/25/2025 03/25/25 | Price Changed | $344,900 | -2.8% | $399 / Sq Ft |
| 10/19/2024 10/19/24 | For Sale | $354,900 | -- | $411 / Sq Ft |
Purchase History
| Date | Type | Sale Price | Title Company |
|---|---|---|---|
| Warranty Deed | $205,500 | Assured Title | |
| Warranty Deed | $159,500 | Stewart Title | |
| Warranty Deed | $170,000 | None Available |
Mortgage History
| Date | Status | Loan Amount | Loan Type |
|---|---|---|---|
| Open | $164,400 | New Conventional | |
| Previous Owner | $34,000 | Future Advance Clause Open End Mortgage | |
| Previous Owner | $136,000 | Adjustable Rate Mortgage/ARM |
Source: Pueblo Association of REALTORS®
MLS Number: 228384
APN: 347752
- 71 Shires Cir Unit Lot 3, Block 1
- 0 Shires Cir Paradise Acres Unit Lot 4 Blk 1
- Lot4 BL1 Shires Cir
- 107 Cottrell Cir
- 0 Paradise Acres Lot 4 - Blk 3 Unit REC8930844
- 0 Paradise Acres Unit Lot 4 - Blk 3 25-301
- 0 Parsons Rd Unit 25-514
- 0 Lot 8 Paradise Acres Unit 24-809
- 87 Thompson Rd
- tbd Houchin Blvd
- TBD Ellenz Rd
- 0 Houchin Unit 25-427
- 0 Houchin Unit 25-426
- 6830 Us Hwy 160 Unit Lot 30
- 34 U S 160 Unit 34
- 66 U S 160
- Lot 223 Hwy 160 Unit 223
- Lot 95 Cl&g Unit CC-1
- Lot 95 Unit Cc-1 Cl&g Ranch
- 0 County 530 Rd Unit REC9798488

