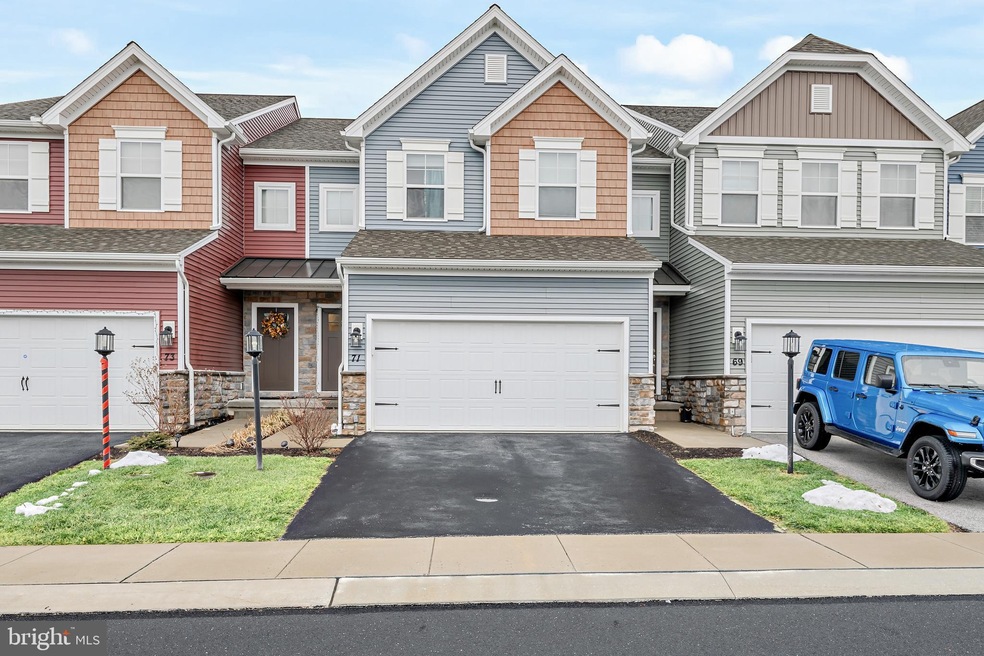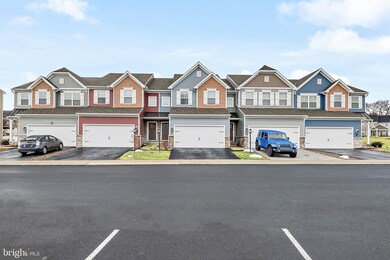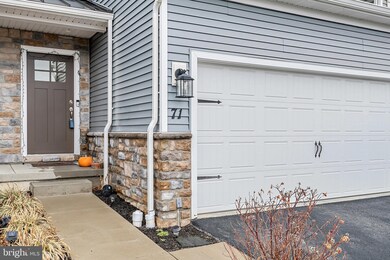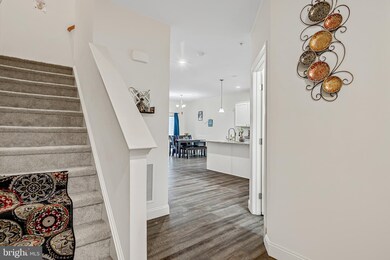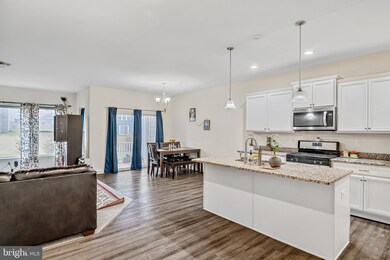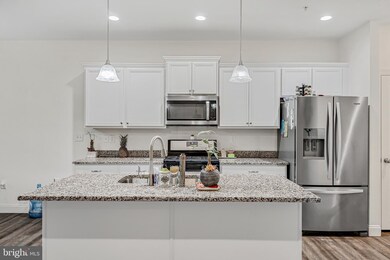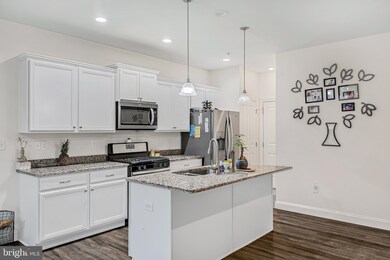
71 Simon Ct Mechanicsburg, PA 17050
Silver Spring NeighborhoodHighlights
- Traditional Architecture
- 2 Car Attached Garage
- Forced Air Heating and Cooling System
- Green Ridge Elementary School Rated A
- Living Room
- Dining Room
About This Home
As of March 2022This Beautiful Townhome is located in Eagles Crossing Development. It includes 3 bedrooms, 3 full baths, and 1/2 bathroom. Open floor plane makes it very easy to entertain. As you walk in the front door you will see the first floor features the Kitchen, Living area, Dining room and half bath. From there you can access the upstairs which includes 1 primary bedroom, primary bath, 2 bedroom, and 1 bathroom. From the Living area you can access the stairs that leads to the finished basement with family room and full bath for entertaining. This Townhome includes a two car attached garage. Thanks for looking at 71 Simon Ct.
**Cannot be used as a rental it is currently capped**
Last Agent to Sell the Property
Timothy Loguercio
Keller Williams of Central PA License #RS345257
Townhouse Details
Home Type
- Townhome
Est. Annual Taxes
- $3,409
Year Built
- Built in 2018
HOA Fees
- $115 Monthly HOA Fees
Parking
- 2 Car Attached Garage
- Front Facing Garage
Home Design
- Traditional Architecture
- Stone Siding
- Vinyl Siding
- Concrete Perimeter Foundation
- Stick Built Home
Interior Spaces
- Property has 2 Levels
- Family Room
- Living Room
- Dining Room
- Finished Basement
Kitchen
- Microwave
- ENERGY STAR Qualified Refrigerator
- ENERGY STAR Qualified Dishwasher
Bedrooms and Bathrooms
- 3 Bedrooms
Laundry
- Dryer
- Washer
Schools
- Green Ridge Elementary School
- Eagle View Middle School
- Cumberland Valley High School
Utilities
- Forced Air Heating and Cooling System
- Electric Water Heater
Community Details
- $395 Capital Contribution Fee
- Esquire Association Management HOA, Phone Number (717) 824-3071
- Eagles Crossing Subdivision
Listing and Financial Details
- Assessor Parcel Number 38-07-0461-095-UT14
Ownership History
Purchase Details
Home Financials for this Owner
Home Financials are based on the most recent Mortgage that was taken out on this home.Purchase Details
Home Financials for this Owner
Home Financials are based on the most recent Mortgage that was taken out on this home.Map
Similar Homes in Mechanicsburg, PA
Home Values in the Area
Average Home Value in this Area
Purchase History
| Date | Type | Sale Price | Title Company |
|---|---|---|---|
| Deed | $370,000 | None Listed On Document | |
| Warranty Deed | $251,000 | Prime Transfer Inc |
Mortgage History
| Date | Status | Loan Amount | Loan Type |
|---|---|---|---|
| Open | $351,500 | New Conventional | |
| Previous Owner | $245,000 | New Conventional | |
| Previous Owner | $180,000 | New Conventional | |
| Previous Owner | $200,800 | New Conventional |
Property History
| Date | Event | Price | Change | Sq Ft Price |
|---|---|---|---|---|
| 03/17/2022 03/17/22 | Sold | $370,000 | 0.0% | $148 / Sq Ft |
| 02/15/2022 02/15/22 | Pending | -- | -- | -- |
| 02/08/2022 02/08/22 | Price Changed | $370,000 | +2.8% | $148 / Sq Ft |
| 02/04/2022 02/04/22 | For Sale | $360,000 | +43.4% | $144 / Sq Ft |
| 05/18/2018 05/18/18 | Sold | $251,000 | -3.5% | $96 / Sq Ft |
| 04/26/2018 04/26/18 | Pending | -- | -- | -- |
| 04/18/2018 04/18/18 | Price Changed | $259,990 | -0.8% | $99 / Sq Ft |
| 03/23/2018 03/23/18 | For Sale | $262,215 | -- | $100 / Sq Ft |
Tax History
| Year | Tax Paid | Tax Assessment Tax Assessment Total Assessment is a certain percentage of the fair market value that is determined by local assessors to be the total taxable value of land and additions on the property. | Land | Improvement |
|---|---|---|---|---|
| 2025 | $3,870 | $240,100 | $0 | $240,100 |
| 2024 | $3,681 | $240,100 | $0 | $240,100 |
| 2023 | $3,495 | $240,100 | $0 | $240,100 |
| 2022 | $3,409 | $240,100 | $0 | $240,100 |
| 2021 | $3,336 | $240,100 | $0 | $240,100 |
| 2020 | $3,273 | $240,100 | $0 | $240,100 |
| 2019 | $3,220 | $240,100 | $0 | $240,100 |
| 2018 | $66 | $5,000 | $5,000 | $0 |
| 2017 | $65 | $5,000 | $5,000 | $0 |
Source: Bright MLS
MLS Number: PACB2007868
APN: 38-07-0461-095-UT14
- 87 Margaret Dr
- 130 Grayhawk Way S
- 134 Grayhawk Way S
- 121 Rich Valley Rd
- 0 Northwatch Ln
- 38 Skyline Dr
- 6868-6938 Carlisle P Carlisle Pike
- 253 Willow Mill Park Rd
- 1 Reserve Ln Unit ROCKFORD PLAN
- 1 Reserve Ln Unit LAUREL PLAN
- 1 Reserve Ln Unit ARDMORE PLAN
- 1 Reserve Ln Unit GLENWOOD PLAN
- 1 Reserve Ln Unit CAMBRIDGE PLAN
- 1 Reserve Ln Unit ESSINGTON PLAN
- 1 Reserve Ln Unit GLEN MARY PLAN
- 1 Reserve Ln Unit DANBURY PLAN
- 24 Ridge Blvd
- 28 Ridge Blvd
- 20 Cathy Way
- 10 Victory Cir
