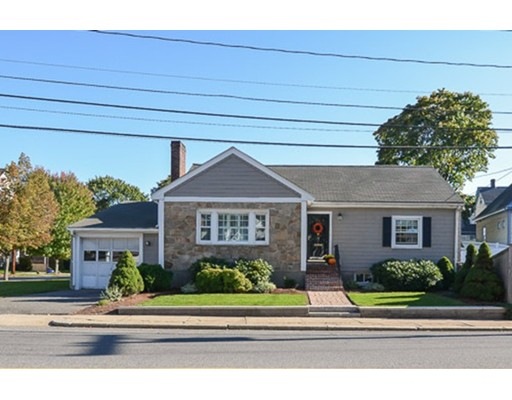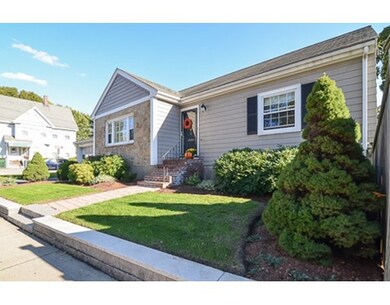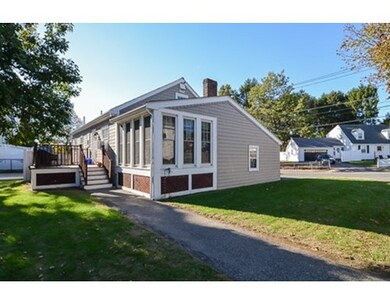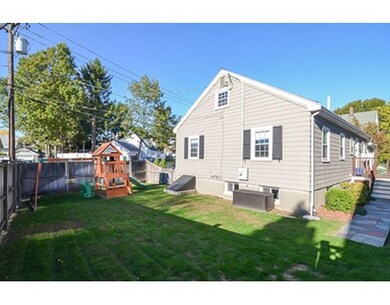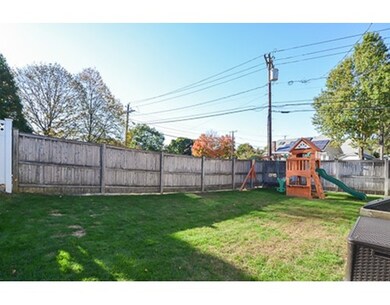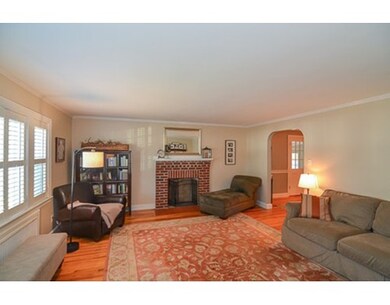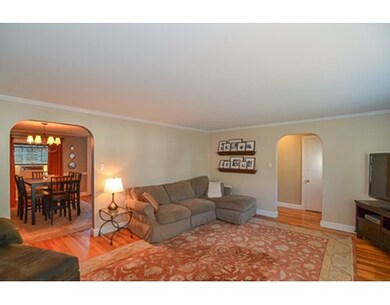
71 Squantum St Milton, MA 02186
About This Home
As of March 2020Charming 2 bed, 2 bath ranch in East Milton steps to East Milton Sq. This updated and attractive house sits on a corner lot in one of Milton's most convenient locations. Many major updates done in the past 10 yrs including new kitchen, new main bath, complete lower level renovation with full bath, new heating system (2 zones) and windows. Hardwood floors throughout, attached garage, storage in basement, irrigation system! Great fenced in yard and back deck. Walk up to large attic with potential expansion opportunities. Amazing commuter location! Walk to East Milton Sq.,shops, restaurants, Andrews Field, Crane Field! 1.5 miles to the North Quincy T stop (red line). Do not miss out!
Last Agent to Sell the Property
Bob Airasian
Coldwell Banker Realty - Belmont Listed on: 10/20/2016

Home Details
Home Type
Single Family
Est. Annual Taxes
$8,334
Year Built
1952
Lot Details
0
Listing Details
- Lot Description: Corner
- Property Type: Single Family
- Other Agent: 1.50
- Lead Paint: Unknown
- Special Features: None
- Property Sub Type: Detached
- Year Built: 1952
Interior Features
- Appliances: Range, Dishwasher, Disposal, Refrigerator
- Fireplaces: 1
- Has Basement: Yes
- Fireplaces: 1
- Number of Rooms: 7
- Amenities: Public Transportation, Shopping, Tennis Court, Park, Walk/Jog Trails, Golf Course, Medical Facility, Laundromat, Bike Path, Conservation Area, Highway Access, Private School, Public School, T-Station
- Electric: Circuit Breakers
- Flooring: Hardwood
- Basement: Full, Partially Finished, Bulkhead
- Bedroom 2: First Floor, 12X12
- Bathroom #1: First Floor
- Bathroom #2: Basement
- Kitchen: First Floor, 10X12
- Laundry Room: Basement
- Living Room: First Floor, 20X16
- Master Bedroom: First Floor, 12X14
- Master Bedroom Description: Closet, Flooring - Hardwood
- Dining Room: First Floor, 12X10
- Family Room: Basement, 30X26
- Oth1 Room Name: Sun Room
- Oth1 Dimen: 10X12
- Oth1 Dscrp: Flooring - Hardwood
Exterior Features
- Roof: Asphalt/Fiberglass Shingles
- Exterior: Wood
- Exterior Features: Deck
- Foundation: Poured Concrete
Garage/Parking
- Garage Parking: Attached
- Garage Spaces: 1
- Parking: Off-Street, Paved Driveway
- Parking Spaces: 1
Utilities
- Cooling: Window AC
- Heating: Hot Water Baseboard, Hot Water Radiators, Oil
- Heat Zones: 2
- Sewer: City/Town Sewer
- Water: City/Town Water
Schools
- Elementary School: Collicot
- Middle School: Pierce
- High School: Mhs
Lot Info
- Assessor Parcel Number: M:G B:027 L:14C
- Zoning: RC
Multi Family
- Sq Ft Incl Bsmt: Yes
Ownership History
Purchase Details
Home Financials for this Owner
Home Financials are based on the most recent Mortgage that was taken out on this home.Purchase Details
Home Financials for this Owner
Home Financials are based on the most recent Mortgage that was taken out on this home.Purchase Details
Home Financials for this Owner
Home Financials are based on the most recent Mortgage that was taken out on this home.Similar Homes in the area
Home Values in the Area
Average Home Value in this Area
Purchase History
| Date | Type | Sale Price | Title Company |
|---|---|---|---|
| Not Resolvable | $625,000 | None Available | |
| Not Resolvable | $485,000 | -- | |
| Deed | $350,000 | -- |
Mortgage History
| Date | Status | Loan Amount | Loan Type |
|---|---|---|---|
| Open | $500,000 | New Conventional | |
| Previous Owner | $460,750 | New Conventional | |
| Previous Owner | $237,000 | No Value Available | |
| Previous Owner | $240,000 | No Value Available | |
| Previous Owner | $250,000 | Purchase Money Mortgage |
Property History
| Date | Event | Price | Change | Sq Ft Price |
|---|---|---|---|---|
| 03/20/2020 03/20/20 | Sold | $625,000 | -0.8% | $524 / Sq Ft |
| 01/31/2020 01/31/20 | Pending | -- | -- | -- |
| 01/24/2020 01/24/20 | For Sale | $629,900 | +29.9% | $528 / Sq Ft |
| 03/10/2017 03/10/17 | Sold | $485,000 | -1.5% | $287 / Sq Ft |
| 01/18/2017 01/18/17 | Pending | -- | -- | -- |
| 01/04/2017 01/04/17 | For Sale | $492,500 | +1.5% | $291 / Sq Ft |
| 12/24/2016 12/24/16 | Off Market | $485,000 | -- | -- |
| 11/29/2016 11/29/16 | Price Changed | $492,500 | -1.5% | $291 / Sq Ft |
| 11/14/2016 11/14/16 | For Sale | $499,900 | 0.0% | $295 / Sq Ft |
| 10/24/2016 10/24/16 | Pending | -- | -- | -- |
| 10/20/2016 10/20/16 | For Sale | $499,900 | -- | $295 / Sq Ft |
Tax History Compared to Growth
Tax History
| Year | Tax Paid | Tax Assessment Tax Assessment Total Assessment is a certain percentage of the fair market value that is determined by local assessors to be the total taxable value of land and additions on the property. | Land | Improvement |
|---|---|---|---|---|
| 2025 | $8,334 | $751,500 | $461,200 | $290,300 |
| 2024 | $7,798 | $714,100 | $439,300 | $274,800 |
| 2023 | $7,578 | $664,700 | $403,500 | $261,200 |
| 2022 | $7,564 | $606,600 | $403,500 | $203,100 |
| 2021 | $7,336 | $558,700 | $365,200 | $193,500 |
| 2020 | $6,648 | $506,700 | $314,900 | $191,800 |
| 2019 | $6,483 | $491,900 | $305,700 | $186,200 |
| 2018 | $5,806 | $420,400 | $236,100 | $184,300 |
| 2017 | $5,283 | $389,600 | $224,900 | $164,700 |
| 2016 | $5,220 | $386,700 | $224,900 | $161,800 |
| 2015 | $5,142 | $368,900 | $207,100 | $161,800 |
Agents Affiliated with this Home
-
The Ciavattieri Group

Seller's Agent in 2020
The Ciavattieri Group
Keller Williams Realty
(617) 910-7723
141 Total Sales
-
T
Buyer's Agent in 2020
Tam Phan
eXp Realty
-
B
Seller's Agent in 2017
Bob Airasian
Coldwell Banker Realty - Belmont
Map
Source: MLS Property Information Network (MLS PIN)
MLS Number: 72083691
APN: MILT-000000-G000027-000014C
- 15 California Ave
- 290 Granite Ave
- 27 Saint Agatha Rd
- 67 Howe St
- 270 Wilson Ave
- 70 Sherman St
- 14 Ruthven St
- 65 Courtland Cir
- 46 Century Ln
- 174 N Central Ave
- 64 Willard St Unit 408
- 103 Wilson Ave
- 83 Forbes Hill Rd
- 98 Safford St
- 85 Forbes Rd
- 39 Fayette St Unit 102
- 161 Gardiner Rd
- 204 Farrington St
- 141 Willard St Unit 3
- 418 Pleasant St
