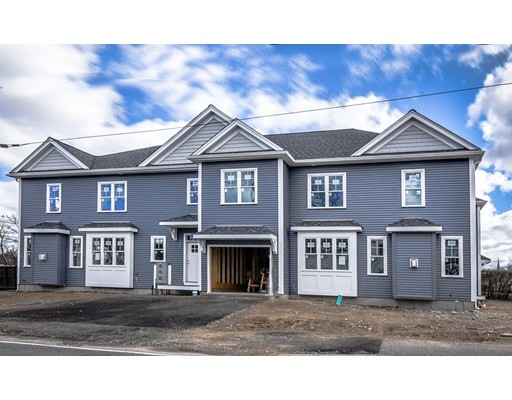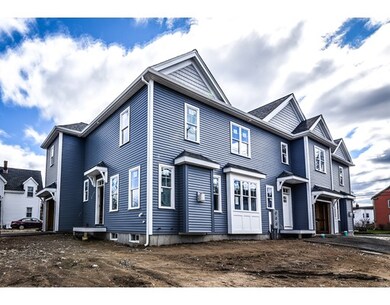
71 Summer St Unit C Natick, MA 01760
About This Home
As of January 2021Don't miss this quality NEW CONSTRUCTION town home just steps from Natick Center. Live the village lifestyle in Natick's cultural district featuring shops, restaurants, TCAN, Morse Library, farmer's market and commuter rail. Unit features include open floor plan with custom kitchen including upgraded cabinets, granite counters, and BOSCH/JENN AIR/ELECTROLUX level appliances including washer, dryer and refrigerator; gas fireplace; second floor laundry; master suite with tray ceiling and walk-in closet; tile shower and double sinks in master bath; hardwood floors throughout; GAS heat and central air; professional landscaping with irrigation; paver walkway and rear patio. Close to great schools, world class shopping and all major routes. Call or email for plans and specs.
Last Agent to Sell the Property
Berkshire Hathaway HomeServices Commonwealth Real Estate Listed on: 04/08/2016

Property Details
Home Type
Condominium
Est. Annual Taxes
$9,658
Year Built
2016
Lot Details
0
Listing Details
- Unit Level: 1
- Unit Placement: Street, End
- Property Type: Condominium/Co-Op
- Other Agent: 2.50
- Special Features: NewHome
- Property Sub Type: Condos
- Year Built: 2016
Interior Features
- Appliances: Range, Dishwasher, Microwave, Refrigerator, Washer, Dryer
- Fireplaces: 1
- Has Basement: Yes
- Fireplaces: 1
- Primary Bathroom: Yes
- Number of Rooms: 6
- Amenities: Public Transportation, Shopping, Tennis Court, Park, Walk/Jog Trails, Golf Course, Medical Facility, Bike Path, Conservation Area, Highway Access, House of Worship, Private School, Public School, T-Station
- Electric: Circuit Breakers, 200 Amps
- Energy: Insulated Windows, Insulated Doors
- Flooring: Tile, Hardwood
- Insulation: Full
- Interior Amenities: Cable Available
- Bedroom 2: Second Floor, 13X14
- Bedroom 3: Second Floor, 11X13
- Bathroom #1: First Floor
- Bathroom #2: Second Floor
- Bathroom #3: Second Floor
- Kitchen: First Floor, 12X13
- Laundry Room: Second Floor
- Living Room: First Floor, 13X20
- Master Bedroom: Second Floor, 15X12
- Master Bedroom Description: Closet - Walk-in, Flooring - Hardwood
- Dining Room: First Floor, 11X11
- No Living Levels: 2
Exterior Features
- Roof: Asphalt/Fiberglass Shingles
- Construction: Frame
- Exterior: Vinyl
- Exterior Unit Features: Patio, Decorative Lighting, Screens, Gutters, Professional Landscaping, Sprinkler System
Garage/Parking
- Garage Parking: Attached, Garage Door Opener
- Garage Spaces: 1
- Parking: Off-Street, Paved Driveway
- Parking Spaces: 2
Utilities
- Cooling: Central Air
- Heating: Gas
- Cooling Zones: 2
- Heat Zones: 2
- Hot Water: Natural Gas
- Utility Connections: for Gas Range, Washer Hookup
- Sewer: City/Town Sewer
- Water: City/Town Water
- Sewage District: MWRA
Condo/Co-op/Association
- No Units: 3
- Unit Building: C
Schools
- Elementary School: Lilja
- Middle School: Wilson
- High School: Natick
Lot Info
- Assessor Parcel Number: M:00000043 P:00000367
- Zoning: RESGEN
Ownership History
Purchase Details
Home Financials for this Owner
Home Financials are based on the most recent Mortgage that was taken out on this home.Purchase Details
Home Financials for this Owner
Home Financials are based on the most recent Mortgage that was taken out on this home.Purchase Details
Home Financials for this Owner
Home Financials are based on the most recent Mortgage that was taken out on this home.Similar Homes in Natick, MA
Home Values in the Area
Average Home Value in this Area
Purchase History
| Date | Type | Sale Price | Title Company |
|---|---|---|---|
| Condominium Deed | $755,000 | None Available | |
| Deed | $649,900 | -- | |
| Deed | $505,000 | -- |
Mortgage History
| Date | Status | Loan Amount | Loan Type |
|---|---|---|---|
| Previous Owner | $1,363,500 | Purchase Money Mortgage | |
| Previous Owner | $404,000 | Purchase Money Mortgage | |
| Previous Owner | $281,000 | No Value Available | |
| Previous Owner | $7,500 | No Value Available |
Property History
| Date | Event | Price | Change | Sq Ft Price |
|---|---|---|---|---|
| 01/22/2021 01/22/21 | Sold | $755,000 | -1.8% | $475 / Sq Ft |
| 12/07/2020 12/07/20 | Pending | -- | -- | -- |
| 11/19/2020 11/19/20 | Price Changed | $769,000 | -2.5% | $484 / Sq Ft |
| 10/21/2020 10/21/20 | For Sale | $789,000 | +21.4% | $496 / Sq Ft |
| 07/12/2016 07/12/16 | Sold | $649,900 | 0.0% | $409 / Sq Ft |
| 04/11/2016 04/11/16 | Pending | -- | -- | -- |
| 04/08/2016 04/08/16 | For Sale | $649,900 | -- | $409 / Sq Ft |
Tax History Compared to Growth
Tax History
| Year | Tax Paid | Tax Assessment Tax Assessment Total Assessment is a certain percentage of the fair market value that is determined by local assessors to be the total taxable value of land and additions on the property. | Land | Improvement |
|---|---|---|---|---|
| 2025 | $9,658 | $807,500 | $0 | $807,500 |
| 2024 | $9,448 | $770,600 | $0 | $770,600 |
| 2023 | $8,982 | $710,600 | $0 | $710,600 |
| 2022 | $8,956 | $671,400 | $0 | $671,400 |
| 2021 | $8,772 | $644,500 | $0 | $644,500 |
| 2020 | $8,772 | $644,500 | $0 | $644,500 |
| 2019 | $9,636 | $644,500 | $0 | $644,500 |
| 2018 | $8,389 | $642,800 | $0 | $642,800 |
Agents Affiliated with this Home
-
The Kattman Team
T
Seller's Agent in 2021
The Kattman Team
ERA Key Realty Services-Bay State Group
(508) 277-6675
2 in this area
63 Total Sales
-
Jeanne Murphy

Buyer's Agent in 2021
Jeanne Murphy
Realty Executives
(508) 259-5834
1 in this area
59 Total Sales
-
Steve Leavey

Seller's Agent in 2016
Steve Leavey
Berkshire Hathaway HomeServices Commonwealth Real Estate
(508) 380-9365
90 in this area
150 Total Sales
Map
Source: MLS Property Information Network (MLS PIN)
MLS Number: 71985552
APN: NATI M:00000043 P:0000367C
- 49 Summer St
- 61 W Central St
- 59 Pond St
- 5 Waban St
- 22 Western Ave
- 28 Walnut St
- 43 N Main St
- 8 Floral Avenue Extension
- 44 North Ave
- 8 Floral Ave Unit 8
- 29 Pitts St Unit 1
- 4 Lincoln St Unit 4B
- 16 Harvard St
- 6 Lincoln St Unit 6A
- 8 Florence St
- 25 Forest Ave
- 20 Florence St Unit B
- 119 Pond St
- 20 Walcott St
- 18 Walcott St

