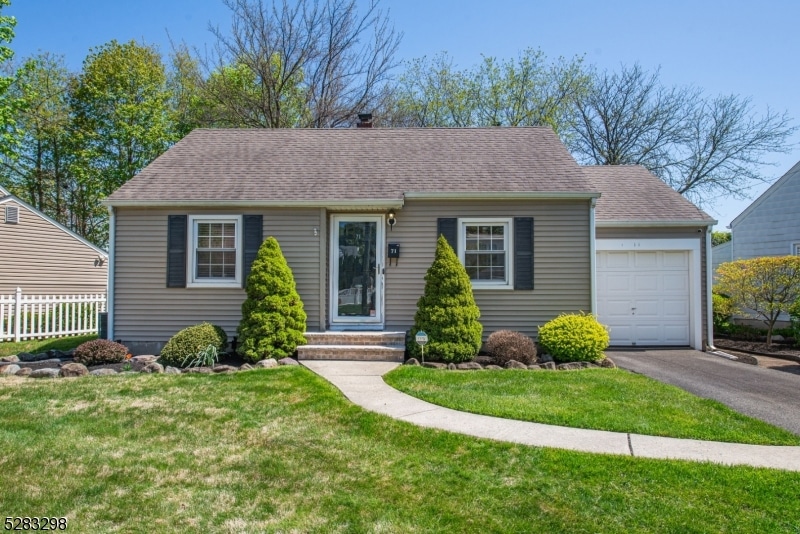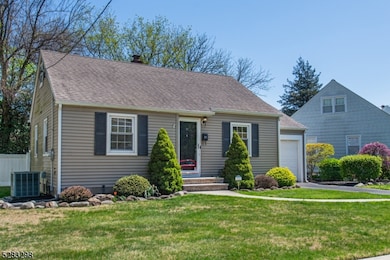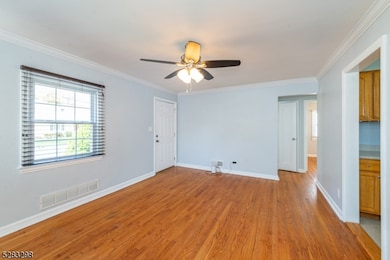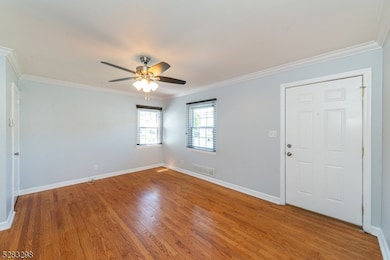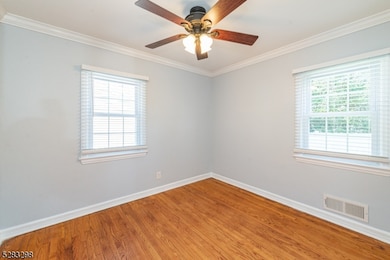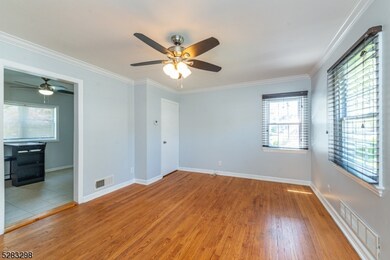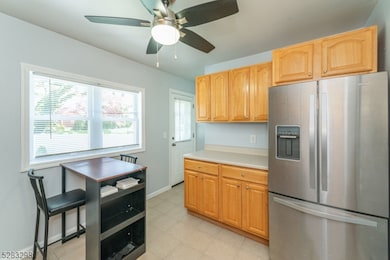71 Surrey Ln Clifton, NJ 07012
Allwood NeighborhoodHighlights
- Wood Flooring
- Home Office
- 1 Car Attached Garage
- Main Floor Bedroom
- Thermal Windows
- Eat-In Kitchen
About This Home
Discover the ideal mix of comfort and convenience in this beautiful 3-bedroom, 1-bathroom home, perfectly located in a peaceful Clifton neighborhood. Ideal for NYC commuters, it offers easy access to transportation, excellent shopping, and dining options.This home has been freshly updated and features elegant hardwood floors and custom crown molding. The modern kitchen is equipped with stainless steel appliances and provides a lovely view of the private, fenced backyard.The layout includes two spacious bedrooms on the first floor and a third bedroom on the second floor, complemented by an office and additional storage space. Enjoy the added convenience of an in-home washer and dryer, garage parking, and stylish patio furniture. 1 small dog is allowed
Listing Agent
KELLER WILLIAMS - NJ METRO GROUP Brokerage Phone: 973-783-7400 Listed on: 07/16/2025

Home Details
Home Type
- Single Family
Est. Annual Taxes
- $8,297
Year Built
- Built in 1950
Lot Details
- 4,792 Sq Ft Lot
- Level Lot
- Irregular Lot
Parking
- 1 Car Attached Garage
- On-Street Parking
Home Design
- Tile
Interior Spaces
- 2-Story Property
- Thermal Windows
- Window Treatments
- Living Room
- Home Office
- Wood Flooring
- Unfinished Basement
- Basement Fills Entire Space Under The House
Kitchen
- Eat-In Kitchen
- Gas Oven or Range
- Microwave
- Dishwasher
Bedrooms and Bathrooms
- 3 Bedrooms
- Main Floor Bedroom
- 1 Full Bathroom
Laundry
- Laundry Room
- Dryer
- Washer
Home Security
- Storm Doors
- Carbon Monoxide Detectors
- Fire and Smoke Detector
Schools
- Number 9 Elementary School
- C.Columbus Middle School
- Clifton High School
Utilities
- Forced Air Heating and Cooling System
- One Cooling System Mounted To A Wall/Window
- Standard Electricity
- Gas Water Heater
Listing and Financial Details
- Tenant pays for cable t.v., electric, gas, heat, hot water
- Assessor Parcel Number 2502-00067-0001-00044-0000-
Community Details
Amenities
- Laundry Facilities
- Community Storage Space
Pet Policy
- Pets Allowed
- Pet Size Limit
Map
Source: Garden State MLS
MLS Number: 3975821
APN: 02-00067-01-00044
- 40 Surrey Ln
- 13 Mayer Dr
- 5 Market St
- 19 Orchard Dr
- 363 Mount Prospect Ave Unit 2
- 168A Richfield Terrace
- 64 Orchard Dr
- 140-140 Hepburn Rd
- 181 Rowland Ave
- 181 Rowland Ave Unit 2
- 111 Martin Ave
- 76 Dick St Unit 2
- 35 Huron Ave
- 166 Speer Ave
- 70 Katherine Ave
- 495 Brook Ave
- 18 Howard Ave Unit 2
- 18 Howard Ave
- 773 Van Houten Ave
- 1 Kowal St
