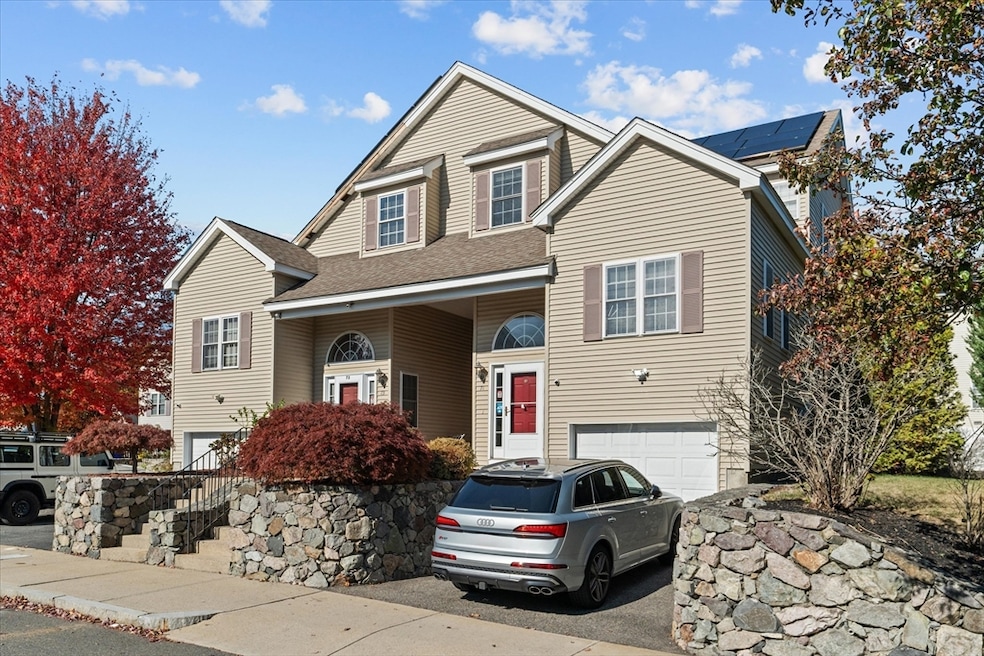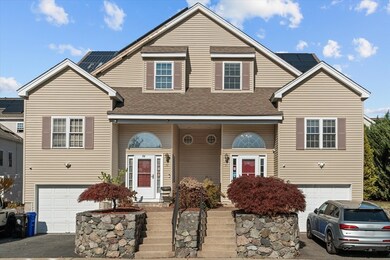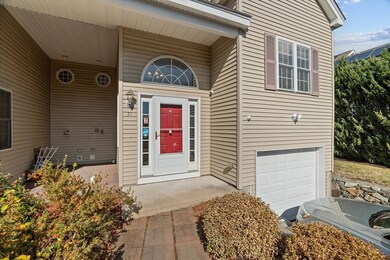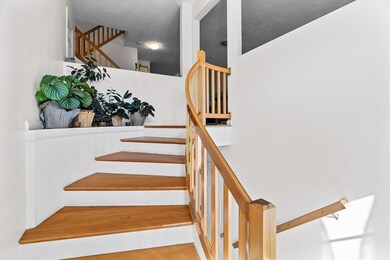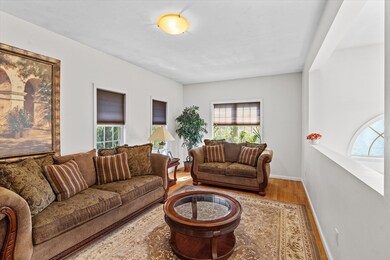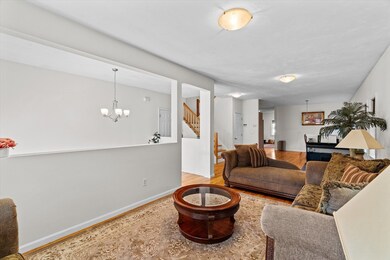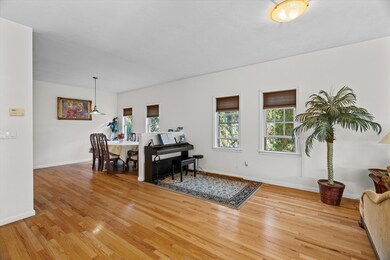71 Tea Party Way Malden, MA 02148
Maplewood Highlands NeighborhoodHighlights
- Golf Course Community
- Open Floorplan
- Vaulted Ceiling
- Medical Services
- Property is near public transit
- Wood Flooring
About This Home
As of March 2025Re-introducing this beautiful open concept Malden beauty! Located in one of Malden's most sought after neighborhoods, this home has room to spread out. Just past the foyer awaits a large combo living and dining space with access to a half bath and large pantry and coat closet. It flows seemlessly into the well appointed kitchen with granite counters, breakfast bar & SS appliances. The family room complete with gas fire place and deck access complete the main level. The bright and airy 2nd floor boasts a total of 4 bedrooms and 2 full baths. The primary bedroom has an en suite bathroom and wall to wall closets. The finished basement provides an expansive multi-purpose space with slider & walk out as well as another half bath, garage access and laundry room.This home also features a 2 car tandem garage and a charming back yard. HW floors throughout, New AC condenser, solar panels and newer appliances are icing on the cake! Commuter rail, orange line & Rte1 minutes away!
Last Buyer's Agent
Emmanuel Paul
Redfin Corp.

Townhouse Details
Home Type
- Townhome
Est. Annual Taxes
- $7,904
Year Built
- Built in 2004 | Remodeled
Lot Details
- Near Conservation Area
- End Unit
Parking
- 2 Car Garage
Home Design
- Frame Construction
- Shingle Roof
Interior Spaces
- 4-Story Property
- Open Floorplan
- Central Vacuum
- Vaulted Ceiling
- Recessed Lighting
- Light Fixtures
- Insulated Windows
- Sliding Doors
- Family Room with Fireplace
- Game Room
- Basement
- Laundry in Basement
- Home Security System
Kitchen
- Breakfast Bar
- Range
- Dishwasher
- Stainless Steel Appliances
- Solid Surface Countertops
- Disposal
Flooring
- Wood
- Laminate
- Ceramic Tile
Bedrooms and Bathrooms
- 4 Bedrooms
- Primary bedroom located on second floor
- Dual Closets
- Double Vanity
- Pedestal Sink
- Bathtub with Shower
- Separate Shower
Laundry
- Dryer
- Washer
Outdoor Features
- Balcony
Location
- Property is near public transit
- Property is near schools
Utilities
- Central Heating and Cooling System
- 2 Cooling Zones
- 2 Heating Zones
- 150 Amp Service
Listing and Financial Details
- Assessor Parcel Number M:151 B:629 L:914A,4616778
Community Details
Overview
- 2 Units
Amenities
- Medical Services
- Shops
- Coin Laundry
Recreation
- Golf Course Community
- Tennis Courts
- Community Pool
- Park
- Jogging Path
- Bike Trail
Ownership History
Purchase Details
Purchase Details
Home Financials for this Owner
Home Financials are based on the most recent Mortgage that was taken out on this home.Purchase Details
Home Financials for this Owner
Home Financials are based on the most recent Mortgage that was taken out on this home.Purchase Details
Home Financials for this Owner
Home Financials are based on the most recent Mortgage that was taken out on this home.Map
Home Values in the Area
Average Home Value in this Area
Purchase History
| Date | Type | Sale Price | Title Company |
|---|---|---|---|
| Deed | -- | None Available | |
| Deed | -- | None Available | |
| Deed | $415,000 | -- | |
| Deed | $415,000 | -- | |
| Deed | -- | -- | |
| Deed | -- | -- | |
| Deed | $491,800 | -- | |
| Deed | $491,800 | -- |
Mortgage History
| Date | Status | Loan Amount | Loan Type |
|---|---|---|---|
| Open | $751,200 | Purchase Money Mortgage | |
| Closed | $751,200 | Purchase Money Mortgage | |
| Closed | $622,500 | Stand Alone Refi Refinance Of Original Loan | |
| Previous Owner | $150,000 | Credit Line Revolving | |
| Previous Owner | $323,000 | Stand Alone Refi Refinance Of Original Loan | |
| Previous Owner | $332,000 | Purchase Money Mortgage | |
| Previous Owner | $270,000 | Purchase Money Mortgage | |
| Previous Owner | $388,000 | Purchase Money Mortgage |
Property History
| Date | Event | Price | Change | Sq Ft Price |
|---|---|---|---|---|
| 03/26/2025 03/26/25 | Sold | $939,900 | +0.1% | $261 / Sq Ft |
| 02/11/2025 02/11/25 | Pending | -- | -- | -- |
| 02/05/2025 02/05/25 | For Sale | $939,000 | -- | $261 / Sq Ft |
Tax History
| Year | Tax Paid | Tax Assessment Tax Assessment Total Assessment is a certain percentage of the fair market value that is determined by local assessors to be the total taxable value of land and additions on the property. | Land | Improvement |
|---|---|---|---|---|
| 2025 | $7,904 | $698,200 | $0 | $698,200 |
| 2024 | $7,559 | $646,600 | $0 | $646,600 |
| 2023 | $7,694 | $631,200 | $0 | $631,200 |
| 2022 | $7,409 | $599,900 | $0 | $599,900 |
| 2021 | $7,181 | $584,300 | $0 | $584,300 |
| 2020 | $7,303 | $577,300 | $0 | $577,300 |
| 2019 | $7,012 | $528,400 | $0 | $528,400 |
| 2018 | $7,038 | $499,500 | $0 | $499,500 |
| 2017 | $5,941 | $419,300 | $0 | $419,300 |
| 2016 | $6,340 | $418,200 | $0 | $418,200 |
| 2015 | $6,144 | $390,600 | $0 | $390,600 |
| 2014 | $6,506 | $404,100 | $0 | $404,100 |
Source: MLS Property Information Network (MLS PIN)
MLS Number: 73332919
APN: MALD-000151-000629-000914A
- 12 Centennial Cir
- 28 Roberts St
- 363 Broadway
- 142 Granite St
- 18 Village Ct
- 1156 Salem St
- 67 High Rock Rd
- 45 Valley St
- 2 Granite St
- 685 Broadway Unit 34
- 20 Wheeler St
- 18 Hartshorn Ave
- 101 Waite St Unit A7
- 205 Columbia St
- 43 Pagum St
- 1431 Eastern Ave
- 32 Maplewood St
- 26 Barker Rd
- 17 Cleveland St
- 48 Rockwell St
