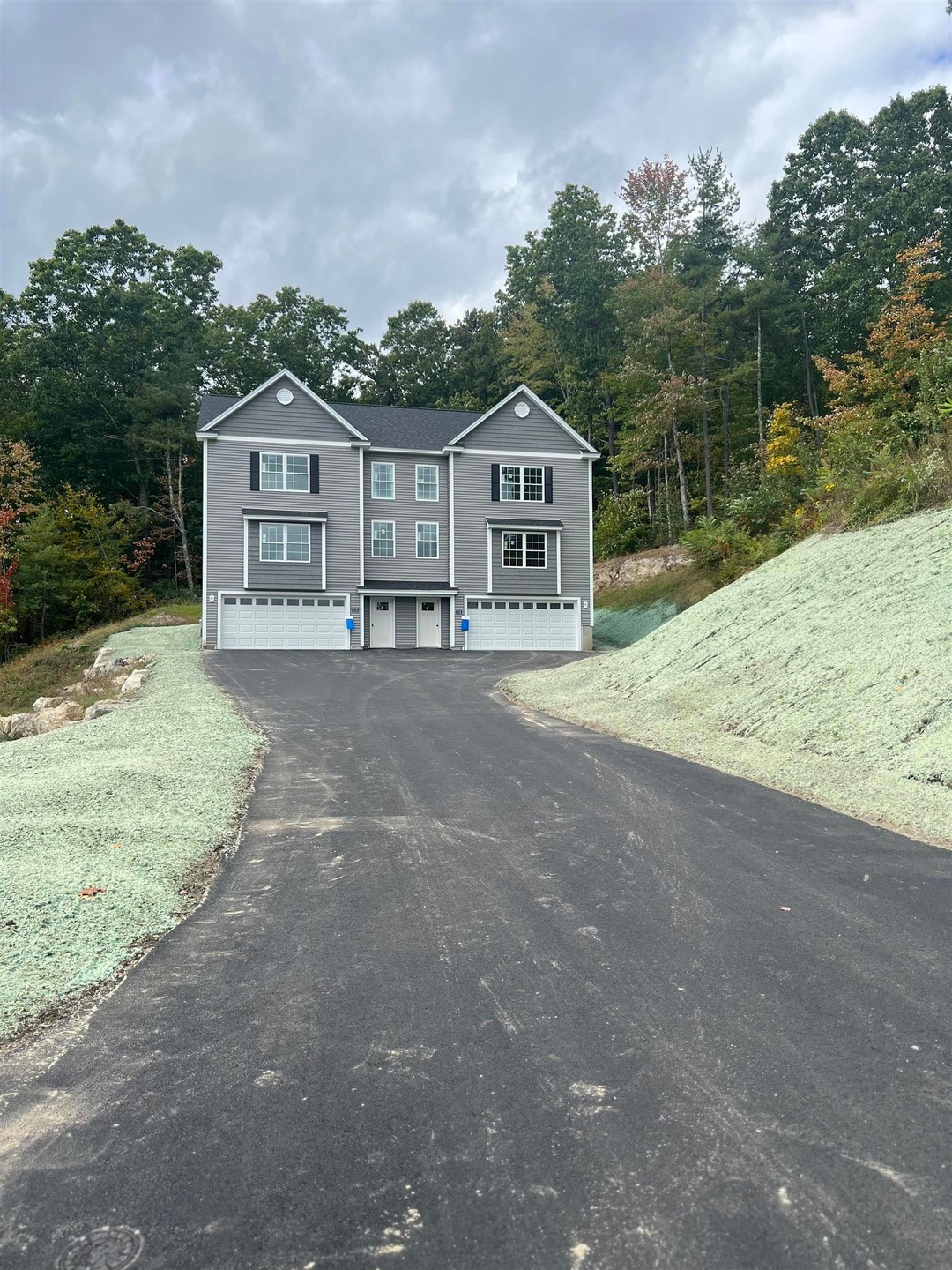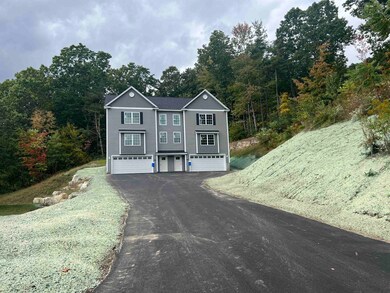
71 Terraceview Dr Unit 10 Hudson, NH 03051
Highlights
- New Construction
- Combination Kitchen and Living
- Tile Flooring
- Deck
- Walk-In Closet
- En-Suite Primary Bedroom
About This Home
As of April 2025Welcome to Granite Heights - one of Hudson's newest subdivisions, built by Sousa Development. Situated at the end of a cul-de-sac, this brand-new Townhouse Style condex offers 3 Bedrooms, 3 Bathrooms and a Two Car Garage. This home features Granite Countertops, Center Island, Stainless Steel Appliances, Primary Bedroom with En-suite, Formal Dining Room, and Central Air Conditioning. Still time to pick your Kitchen, Flooring and Paint Colors for your new home. Convenient Southern NH location, close to schools, shopping and major highways. Only 2 units available -- Don't miss out on this great opportunity. Ready to close in 60 days of a signed contract.
Last Agent to Sell the Property
RE/MAX Innovative Properties Brokerage Email: awhite@innovativesells.com License #047225 Listed on: 09/24/2024

Townhouse Details
Home Type
- Townhome
Year Built
- Built in 2024 | New Construction
Parking
- 2 Car Garage
Home Design
- Concrete Foundation
- Wood Frame Construction
- Architectural Shingle Roof
- Vinyl Siding
Interior Spaces
- 2-Story Property
- Combination Kitchen and Living
Kitchen
- Gas Range
- Microwave
- Dishwasher
- Kitchen Island
Flooring
- Carpet
- Tile
- Vinyl Plank
Bedrooms and Bathrooms
- 3 Bedrooms
- En-Suite Primary Bedroom
- Walk-In Closet
Unfinished Basement
- Walk-Out Basement
- Partial Basement
- Exterior Basement Entry
- Natural lighting in basement
Outdoor Features
- Deck
Utilities
- Underground Utilities
- 200+ Amp Service
- Internet Available
- Phone Available
- Cable TV Available
Listing and Financial Details
- Tax Lot 29-10
Community Details
Overview
- Association fees include hoa fee
- Granite Heights Condos
- Granite Heights Subdivision
Amenities
- Common Area
Similar Homes in Hudson, NH
Home Values in the Area
Average Home Value in this Area
Property History
| Date | Event | Price | Change | Sq Ft Price |
|---|---|---|---|---|
| 04/24/2025 04/24/25 | Sold | $579,900 | 0.0% | $351 / Sq Ft |
| 03/19/2025 03/19/25 | Pending | -- | -- | -- |
| 01/10/2025 01/10/25 | Sold | $579,900 | 0.0% | $351 / Sq Ft |
| 11/13/2024 11/13/24 | Off Market | $579,900 | -- | -- |
| 11/02/2024 11/02/24 | Pending | -- | -- | -- |
| 10/29/2024 10/29/24 | Price Changed | $579,900 | 0.0% | $351 / Sq Ft |
| 10/29/2024 10/29/24 | Price Changed | $579,900 | -3.3% | $351 / Sq Ft |
| 09/24/2024 09/24/24 | For Sale | $599,900 | 0.0% | $364 / Sq Ft |
| 09/24/2024 09/24/24 | For Sale | $599,900 | -- | $364 / Sq Ft |
Tax History Compared to Growth
Agents Affiliated with this Home
-
Andrew White

Seller's Agent in 2025
Andrew White
RE/MAX Innovative Properties
(603) 234-6840
88 in this area
234 Total Sales
-
Ashlee Cantin

Seller Co-Listing Agent in 2025
Ashlee Cantin
RE/MAX Innovative Properties
(603) 723-1411
13 in this area
53 Total Sales
-
Nadia Santiago
N
Buyer's Agent in 2025
Nadia Santiago
Lamacchia Realty, Inc.
(617) 817-1001
2 in this area
100 Total Sales
-
J
Buyer's Agent in 2025
Joe Rosselli
RE/MAX
Map
Source: PrimeMLS
MLS Number: 5015714
- 7 Terraceview Dr
- 69 Windham Rd Unit A
- 139 Barretts Hill Rd
- 4 Hilltop Dr
- 13 Rangers Dr Unit B
- 10 Roy Dr
- 44A Windham Rd
- 53 Kimball Hill Rd
- 109 Kimball Hill Rd Unit B
- 19 Griffin Rd
- 42 Barretts Hill Rd
- 21 Tammy Ct Unit A
- 70 Shadowbrook Dr Unit 70B
- 8 Kestrel Ln
- 22 Countryside Dr
- 426 Elk Run Rd
- 317 Fox Run Rd
- 6 Romans Rd
- 44 Keyes Hill Rd
- 11 Parkside Dr

