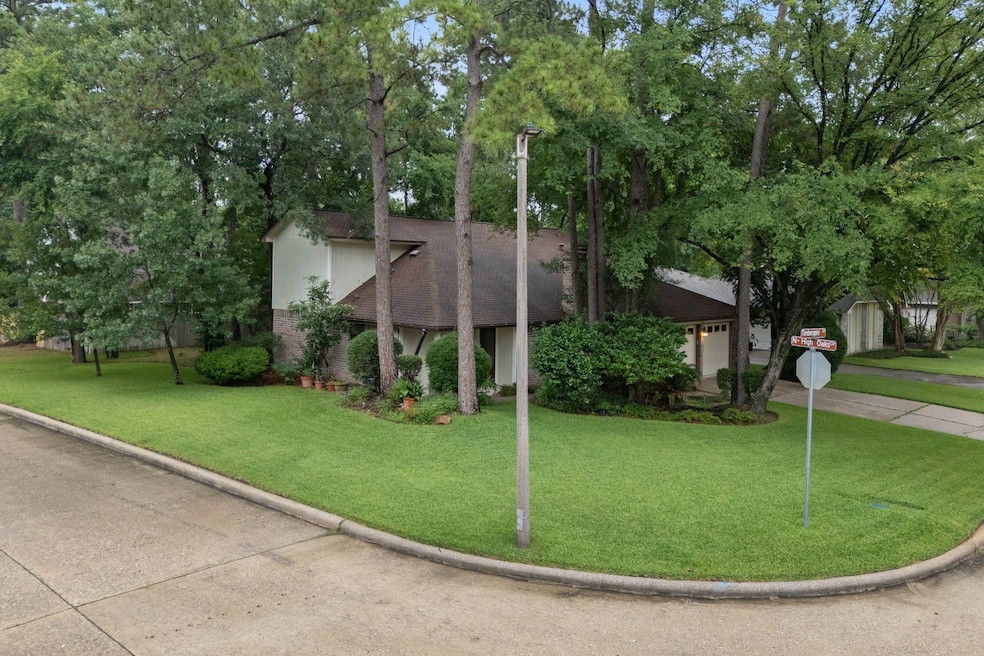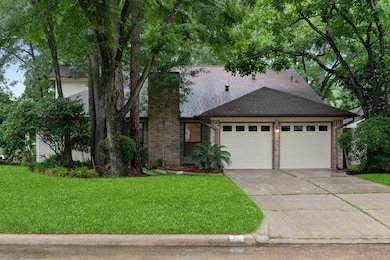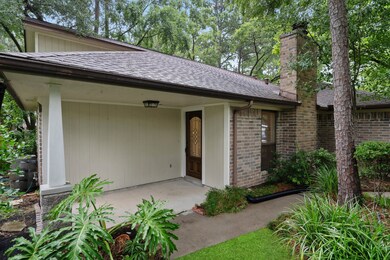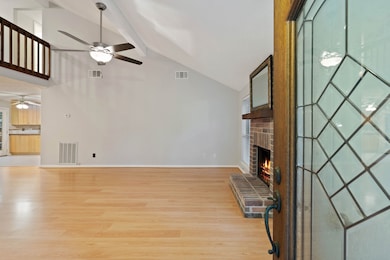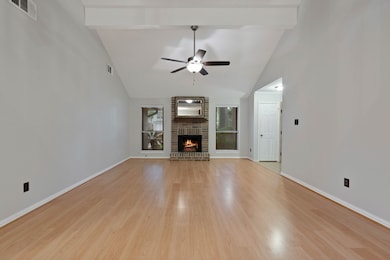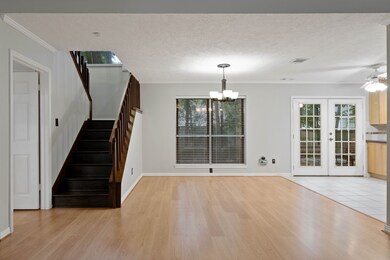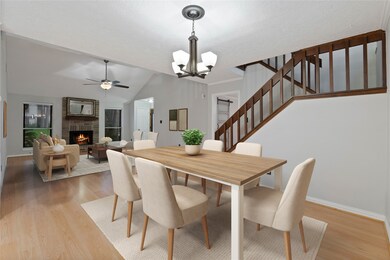
71 Timberspire Ln Spring, TX 77380
Grogan's Mill NeighborhoodEstimated payment $2,595/month
Highlights
- Deck
- Traditional Architecture
- Corner Lot
- Hailey Elementary School Rated A-
- Wood Flooring
- High Ceiling
About This Home
New Listing in The Woodlands – Village of Grogan’s Mill! Situated on a corner lot with mature trees and lush landscaping, this beautifully updated 2-story home offers 3 beds, 2.5 baths, and tons of charm in one of The Woodlands’ most established neighborhoods. Recent updates include a renovated kitchen, guest bath, and full bath, plus a luxury primary suite with a spa-style bathroom and smart mirrors. Roof is only 5 years old and storm windows add peace of mind. Inside, enjoy character-filled touches and NO carpet for easy maintenance. The oversized backyard is a true retreat—perfect for relaxing, entertaining, or even starting a garden. Located on a private no-through street, just minutes to I-45, shopping, dining, and top-rated Woodlands schools. This is not your average cookie-cutter home—it’s packed with personality and ready to welcome you home!
Last Listed By
Home Sweet Home Real Estate Group License #0674893 Listed on: 06/05/2025
Home Details
Home Type
- Single Family
Est. Annual Taxes
- $4,662
Year Built
- Built in 1983
Lot Details
- 6,991 Sq Ft Lot
- Fenced Yard
- Partially Fenced Property
- Corner Lot
Parking
- 2 Car Attached Garage
- Garage Door Opener
- Driveway
Home Design
- Traditional Architecture
- Brick Exterior Construction
- Slab Foundation
- Composition Roof
- Wood Siding
Interior Spaces
- 1,974 Sq Ft Home
- 2-Story Property
- High Ceiling
- Wood Burning Fireplace
- Gas Fireplace
- Hurricane or Storm Shutters
- Washer and Gas Dryer Hookup
Kitchen
- Gas Oven
- Gas Range
- Microwave
- Dishwasher
- Disposal
Flooring
- Wood
- Vinyl Plank
- Vinyl
Bedrooms and Bathrooms
- 3 Bedrooms
Outdoor Features
- Deck
- Patio
Schools
- Sam Hailey Elementary School
- Knox Junior High School
- The Woodlands College Park High School
Utilities
- Central Heating and Cooling System
- Heating System Uses Gas
Listing and Financial Details
- Exclusions: see exclusions list
Community Details
Overview
- Wdlnds Village Grogans Ml 38 Subdivision
Recreation
- Community Pool
Map
Home Values in the Area
Average Home Value in this Area
Tax History
| Year | Tax Paid | Tax Assessment Tax Assessment Total Assessment is a certain percentage of the fair market value that is determined by local assessors to be the total taxable value of land and additions on the property. | Land | Improvement |
|---|---|---|---|---|
| 2024 | $3,368 | $253,572 | -- | -- |
| 2023 | $2,986 | $230,520 | $50,000 | $219,850 |
| 2022 | $4,235 | $209,560 | $50,000 | $207,530 |
| 2021 | $4,156 | $190,510 | $13,180 | $177,330 |
| 2020 | $4,256 | $186,840 | $13,180 | $173,660 |
| 2019 | $4,561 | $193,750 | $13,180 | $180,570 |
| 2018 | $3,579 | $176,950 | $13,180 | $163,770 |
| 2017 | $4,218 | $176,950 | $13,180 | $163,770 |
| 2016 | $4,218 | $176,950 | $13,180 | $163,770 |
| 2015 | $3,666 | $175,810 | $13,180 | $172,170 |
| 2014 | $3,666 | $159,830 | $13,180 | $146,780 |
Property History
| Date | Event | Price | Change | Sq Ft Price |
|---|---|---|---|---|
| 06/05/2025 06/05/25 | For Sale | $394,990 | -- | $200 / Sq Ft |
Purchase History
| Date | Type | Sale Price | Title Company |
|---|---|---|---|
| Deed | -- | -- |
Similar Homes in Spring, TX
Source: Houston Association of REALTORS®
MLS Number: 30315053
APN: 9728-38-14000
- 20 N Greenbud Ct
- 52 S High Oaks Cir
- 49 Rockfern Ct
- 40 N Morningwood Ct
- 42 Dew Fall Ct
- 36 N Rain Forest Ct
- 7 Starrush Ct
- 27 Camberwell Ct
- 1237 Pruitt Rd
- 713 Sawdust Rd
- 194 Velvet Leaf Place
- 118 Angel Leaf Rd
- 1118 Sawdust Rd
- 20 Tulip Hill Ct
- 74 Scarlet Woods Ct
- 25419 Elm Creek Dr
- 206 N Tranquil Path
- 19 Sawmill Grove Ln
- 22 Sawmill Grove Ln
- 25607 Pecan Valley Cir
