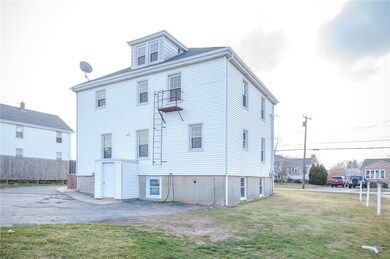
71 Tower St Westerly, RI 02891
Highlights
- Marina
- 0.95 Acre Lot
- Wood Burning Stove
- Golf Course Community
- Colonial Architecture
- Wood Flooring
About This Home
As of July 2017Charm and character abound in this renovated sun filled family home. Master suite, formal dining room for those special gatherings, new kitchen with granite countertops and stainless appliances, gleaming hardwoods throughout, 3 full baths, sunroom with wood burning stove, enjoy deck off master bedroom for that morning coffee are only some of the features of this elegant home all set on an acre of beautiful land near beaches, shops and restaurants of Westerly.
Last Agent to Sell the Property
Dwight Leigh
RE/MAX Professionals License #REB.0014679 Listed on: 03/03/2017

Home Details
Home Type
- Single Family
Est. Annual Taxes
- $2,644
Year Built
- Built in 1932
Parking
- 2 Car Detached Garage
- Driveway
Home Design
- Colonial Architecture
- Stone Foundation
- Vinyl Siding
- Clapboard
- Plaster
Interior Spaces
- 2,300 Sq Ft Home
- 3-Story Property
- Wood Burning Stove
- Thermal Windows
- Storm Doors
- Attic
Kitchen
- Oven
- Range
- Dishwasher
Flooring
- Wood
- Ceramic Tile
Bedrooms and Bathrooms
- 4 Bedrooms
- 3 Full Bathrooms
- Bathtub with Shower
Unfinished Basement
- Walk-Out Basement
- Basement Fills Entire Space Under The House
Utilities
- No Cooling
- Heating System Uses Oil
- Radiant Heating System
- Heating System Uses Steam
- 100 Amp Service
- Gas Water Heater
- Cable TV Available
Additional Features
- 0.95 Acre Lot
- Property near a hospital
Listing and Financial Details
- Tax Lot 191
- Assessor Parcel Number 71TowerSTWEST
Community Details
Overview
- Westerly/Beaches Subdivision
Amenities
- Shops
- Public Transportation
Recreation
- Marina
- Golf Course Community
- Tennis Courts
- Recreation Facilities
Ownership History
Purchase Details
Purchase Details
Home Financials for this Owner
Home Financials are based on the most recent Mortgage that was taken out on this home.Purchase Details
Home Financials for this Owner
Home Financials are based on the most recent Mortgage that was taken out on this home.Purchase Details
Home Financials for this Owner
Home Financials are based on the most recent Mortgage that was taken out on this home.Purchase Details
Similar Homes in Westerly, RI
Home Values in the Area
Average Home Value in this Area
Purchase History
| Date | Type | Sale Price | Title Company |
|---|---|---|---|
| Quit Claim Deed | -- | None Available | |
| Quit Claim Deed | -- | None Available | |
| Quit Claim Deed | -- | None Available | |
| Quit Claim Deed | -- | None Available | |
| Warranty Deed | $308,000 | -- | |
| Warranty Deed | $250,000 | -- | |
| Deed | $300,000 | -- | |
| Deed | $300,000 | -- |
Mortgage History
| Date | Status | Loan Amount | Loan Type |
|---|---|---|---|
| Previous Owner | $223,500 | Stand Alone Refi Refinance Of Original Loan | |
| Previous Owner | $246,400 | New Conventional | |
| Previous Owner | $278,974 | FHA | |
| Previous Owner | $281,707 | FHA | |
| Previous Owner | $294,414 | FHA | |
| Previous Owner | $293,614 | No Value Available |
Property History
| Date | Event | Price | Change | Sq Ft Price |
|---|---|---|---|---|
| 07/05/2017 07/05/17 | Sold | $308,000 | -5.2% | $134 / Sq Ft |
| 06/05/2017 06/05/17 | Pending | -- | -- | -- |
| 03/03/2017 03/03/17 | For Sale | $325,000 | +30.0% | $141 / Sq Ft |
| 12/14/2016 12/14/16 | Sold | $250,000 | -15.2% | $109 / Sq Ft |
| 11/14/2016 11/14/16 | Pending | -- | -- | -- |
| 10/06/2016 10/06/16 | For Sale | $294,900 | -- | $128 / Sq Ft |
Tax History Compared to Growth
Tax History
| Year | Tax Paid | Tax Assessment Tax Assessment Total Assessment is a certain percentage of the fair market value that is determined by local assessors to be the total taxable value of land and additions on the property. | Land | Improvement |
|---|---|---|---|---|
| 2024 | $3,451 | $330,200 | $112,200 | $218,000 |
| 2023 | $3,355 | $330,200 | $112,200 | $218,000 |
| 2022 | $3,335 | $330,200 | $112,200 | $218,000 |
| 2021 | $3,412 | $282,900 | $98,800 | $184,100 |
| 2020 | $3,352 | $282,900 | $98,800 | $184,100 |
| 2019 | $3,321 | $282,900 | $98,800 | $184,100 |
| 2018 | $2,955 | $239,300 | $98,800 | $140,500 |
| 2017 | $2,872 | $239,300 | $98,800 | $140,500 |
| 2016 | $2,872 | $239,300 | $98,800 | $140,500 |
| 2015 | $2,747 | $244,600 | $100,600 | $144,000 |
| 2014 | $2,703 | $244,600 | $100,600 | $144,000 |
Agents Affiliated with this Home
-
D
Seller's Agent in 2017
Dwight Leigh
RE/MAX Professionals
-

Buyer's Agent in 2017
Kimber Kettlety
Coldwell Banker Coastal Homes
(401) 741-8722
73 in this area
162 Total Sales
Map
Source: State-Wide MLS
MLS Number: 1153251
APN: WEST-000058-000191






