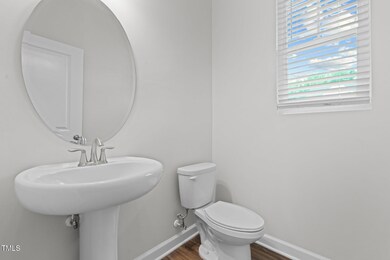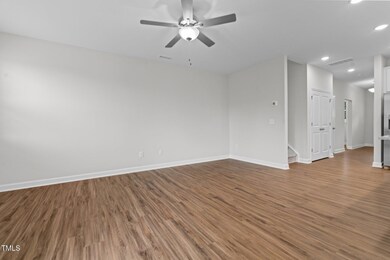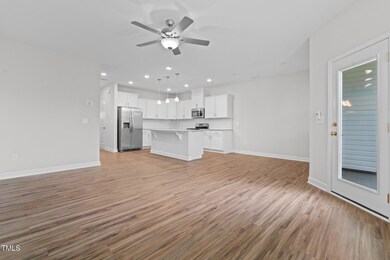71 Village Edge Dr Lillington, NC 27546
3
Beds
2.5
Baths
--
Sq Ft
1,713
Sq Ft Lot
Highlights
- Open Floorplan
- Stainless Steel Appliances
- Walk-In Closet
- Screened Porch
- 1 Car Attached Garage
- Community Playground
About This Home
None
Townhouse Details
Home Type
- Townhome
Year Built
- Built in 2024
Lot Details
- 1,713 Sq Ft Lot
- Two or More Common Walls
- Cleared Lot
- Back Yard Fenced
Parking
- 1 Car Attached Garage
- Front Facing Garage
- Garage Door Opener
- Private Driveway
- On-Street Parking
- 1 Open Parking Space
Interior Spaces
- 2-Story Property
- Open Floorplan
- Ceiling Fan
- Recessed Lighting
- Screened Porch
Kitchen
- Oven
- Dishwasher
- Stainless Steel Appliances
- Smart Appliances
Flooring
- Carpet
- Laminate
- Vinyl
Bedrooms and Bathrooms
- 3 Bedrooms
- Walk-In Closet
- Walk-in Shower
Laundry
- Laundry on upper level
- Washer Hookup
Schools
- Shawtown Lillington Elementary School
- Harnett Central Middle School
- Harnett Central High School
Additional Features
- Grass Field
- Central Air
Listing and Financial Details
- Security Deposit $1,700
- Property Available on 8/15/25
- Tenant pays for electricity, gas, pest control, sewer, trash collection, water
- The owner pays for association fees, management
- 12 Month Lease Term
- $55 Application Fee
Community Details
Overview
- Property has a Home Owners Association
- Gregory Village Association, Phone Number (910) 814-1012
- Gregory Village Subdivision
Recreation
- Community Playground
Pet Policy
- No Pets Allowed
Map
Source: Doorify MLS
MLS Number: 10109562
Nearby Homes
- 36 Village Edge Dr
- 21 Fairwinds Dr
- 104 Fairwinds Dr
- 277 Gregory Village Dr
- 82 Fairwinds Dr
- 285 Gregory Village Dr
- 293 Gregory Village Dr
- 315 Gregory Village Dr
- 55 Baldwin St
- 88 Baldwin St
- 15 Scuppernong Ln
- 292 Nathan Dr Unit 46p
- 300 Nathan Dr Unit 44p
- 274 Nathan Dr Unit 48
- 44 Supreme Dr
- 34 Mable Ct Unit 22
- 88 Mable Ct Unit 17
- 94 Mable Ct Unit 16
- 106 Mable Ct Unit 15p
- 38 Derby Ln
- 67 Village Edge Dr
- 133 Fairwinds Dr
- 200 Beacon Hill Rd
- 110 Thunder Valley Ct
- 390 Hunting Wood Dr
- 210 Grove Cir Unit 304
- 210 Grove Cir Unit 204
- 250 Grove Cir Unit 303
- 586 Ruth Cir
- 170 Grove Cir Unit 201
- 170 Grove Cir Unit 204
- 61 Grove Cir
- 130 Grove Cir Unit 202
- 100 Grove Cir Unit 301
- 265 Royal Mdw Dr
- 56 Royal Mdw Dr
- 155 Royal Mdw Dr
- 167 Royal Mdw Dr
- 118 Coleshill Rd
- 168 Taverners Ln







