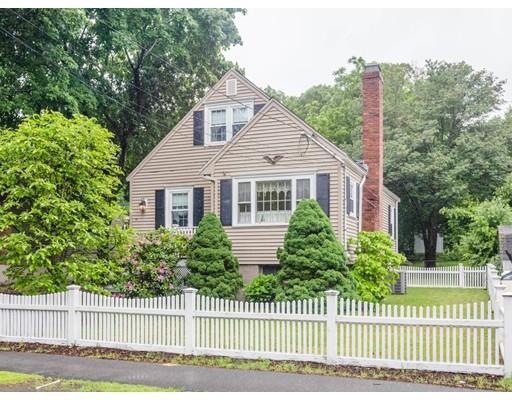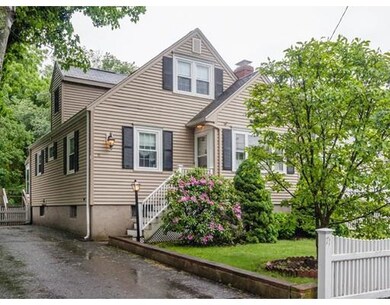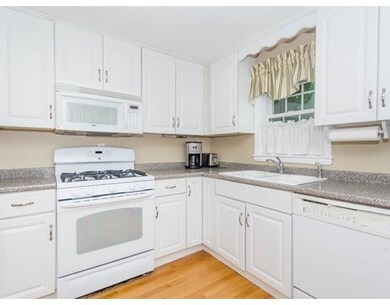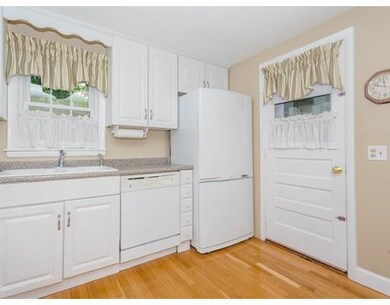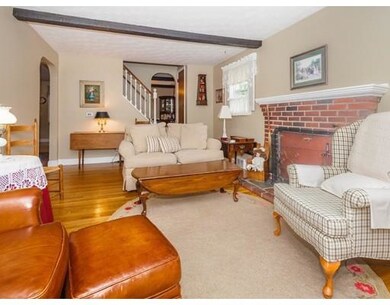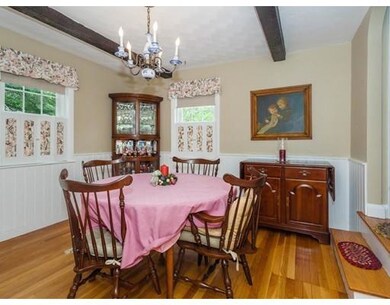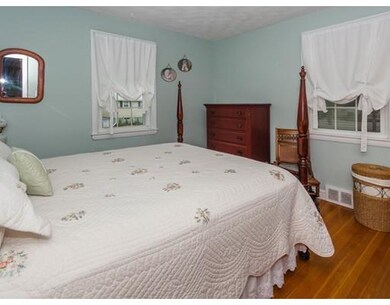
71 Vincent Rd Dedham, MA 02026
Greenlodge NeighborhoodHighlights
- Cape Cod Architecture
- Property is near public transit
- Main Floor Primary Bedroom
- Greenlodge Elementary School Rated 9+
- Wood Flooring
- Upgraded Countertops
About This Home
As of April 2025This well maintained cape is ready for its new occupants. There has been only one owner since it was built in 1956. An updated kitchen leads to a formal dining room. The first floor bedroom could also be a great office or playroom. A combo washer/dryer on the first floor is an added bonus! There is a partially finished basement with additional laundry and a workbench. The kitchen is attached to an enclosed back porch. A fantastic fenced-in yard is great for entertaining, planting, and relaxing. A variety of restaurants, shops, and entertainment nearby. Highway access in close proximity, along with Legacy Place and University Ave shops and transportation.
Last Agent to Sell the Property
Coldwell Banker Realty - Newton Listed on: 06/06/2018

Home Details
Home Type
- Single Family
Est. Annual Taxes
- $5,171
Year Built
- Built in 1956
Lot Details
- 4,792 Sq Ft Lot
- Fenced
- Level Lot
- Property is zoned 1010 B
Home Design
- Cape Cod Architecture
- Frame Construction
- Shingle Roof
- Concrete Perimeter Foundation
Interior Spaces
- 1,238 Sq Ft Home
- Living Room with Fireplace
- Wood Flooring
- Partially Finished Basement
- Basement Fills Entire Space Under The House
Kitchen
- Stove
- Range
- Microwave
- Dishwasher
- Upgraded Countertops
- Disposal
Bedrooms and Bathrooms
- 3 Bedrooms
- Primary Bedroom on Main
Laundry
- Laundry on main level
- Washer and Dryer
Parking
- 3 Car Parking Spaces
- Tandem Parking
- Paved Parking
- Open Parking
- Off-Street Parking
Outdoor Features
- Bulkhead
- Enclosed patio or porch
Location
- Property is near public transit
- Property is near schools
Schools
- Greenlodge Elementary School
- Dedham Middle School
- Dedham High School
Utilities
- Forced Air Heating and Cooling System
- 1 Cooling Zone
- 1 Heating Zone
- Heating System Uses Natural Gas
- 200+ Amp Service
- Natural Gas Connected
- Gas Water Heater
Community Details
- Shops
Listing and Financial Details
- Assessor Parcel Number 74704
Ownership History
Purchase Details
Home Financials for this Owner
Home Financials are based on the most recent Mortgage that was taken out on this home.Purchase Details
Home Financials for this Owner
Home Financials are based on the most recent Mortgage that was taken out on this home.Purchase Details
Home Financials for this Owner
Home Financials are based on the most recent Mortgage that was taken out on this home.Similar Homes in the area
Home Values in the Area
Average Home Value in this Area
Purchase History
| Date | Type | Sale Price | Title Company |
|---|---|---|---|
| Deed | $750,000 | None Available | |
| Deed | $750,000 | None Available | |
| Quit Claim Deed | -- | -- | |
| Quit Claim Deed | -- | -- | |
| Personal Reps Deed | $435,000 | -- | |
| Personal Reps Deed | $435,000 | -- |
Mortgage History
| Date | Status | Loan Amount | Loan Type |
|---|---|---|---|
| Open | $600,000 | Purchase Money Mortgage | |
| Closed | $600,000 | Purchase Money Mortgage | |
| Previous Owner | $400,500 | Stand Alone Refi Refinance Of Original Loan | |
| Previous Owner | $415,000 | Stand Alone Refi Refinance Of Original Loan | |
| Previous Owner | $417,600 | New Conventional |
Property History
| Date | Event | Price | Change | Sq Ft Price |
|---|---|---|---|---|
| 04/25/2025 04/25/25 | Sold | $750,000 | +8.9% | $432 / Sq Ft |
| 03/25/2025 03/25/25 | Pending | -- | -- | -- |
| 03/20/2025 03/20/25 | For Sale | $689,000 | +58.4% | $396 / Sq Ft |
| 08/07/2018 08/07/18 | Sold | $435,000 | -1.1% | $351 / Sq Ft |
| 06/20/2018 06/20/18 | Pending | -- | -- | -- |
| 06/06/2018 06/06/18 | For Sale | $440,000 | -- | $355 / Sq Ft |
Tax History Compared to Growth
Tax History
| Year | Tax Paid | Tax Assessment Tax Assessment Total Assessment is a certain percentage of the fair market value that is determined by local assessors to be the total taxable value of land and additions on the property. | Land | Improvement |
|---|---|---|---|---|
| 2025 | $7,379 | $584,700 | $313,200 | $271,500 |
| 2024 | $7,223 | $577,800 | $284,100 | $293,700 |
| 2023 | $6,806 | $530,100 | $257,300 | $272,800 |
| 2022 | $6,401 | $479,500 | $241,600 | $237,900 |
| 2021 | $5,843 | $427,400 | $223,700 | $203,700 |
| 2020 | $5,836 | $425,400 | $223,700 | $201,700 |
| 2019 | $5,411 | $382,400 | $194,600 | $187,800 |
| 2018 | $5,171 | $355,400 | $173,000 | $182,400 |
| 2017 | $5,085 | $344,500 | $162,100 | $182,400 |
| 2016 | $4,935 | $318,600 | $150,000 | $168,600 |
| 2015 | $4,629 | $291,700 | $141,000 | $150,700 |
| 2014 | $4,485 | $278,900 | $138,400 | $140,500 |
Agents Affiliated with this Home
-
Amy Black

Seller's Agent in 2025
Amy Black
Donahue Real Estate Co.
(781) 727-9054
8 in this area
79 Total Sales
-
Joe Watson

Buyer's Agent in 2025
Joe Watson
RE/MAX
(617) 921-5918
7 in this area
240 Total Sales
-
Jennifer Lafleur

Seller's Agent in 2018
Jennifer Lafleur
Coldwell Banker Realty - Newton
(617) 852-6070
43 Total Sales
-
Karan Speros Bazin

Buyer's Agent in 2018
Karan Speros Bazin
Coldwell Banker Realty - Westwood
(781) 742-4472
21 Total Sales
Map
Source: MLS Property Information Network (MLS PIN)
MLS Number: 72341121
APN: DEDH-000187-000000-000005
