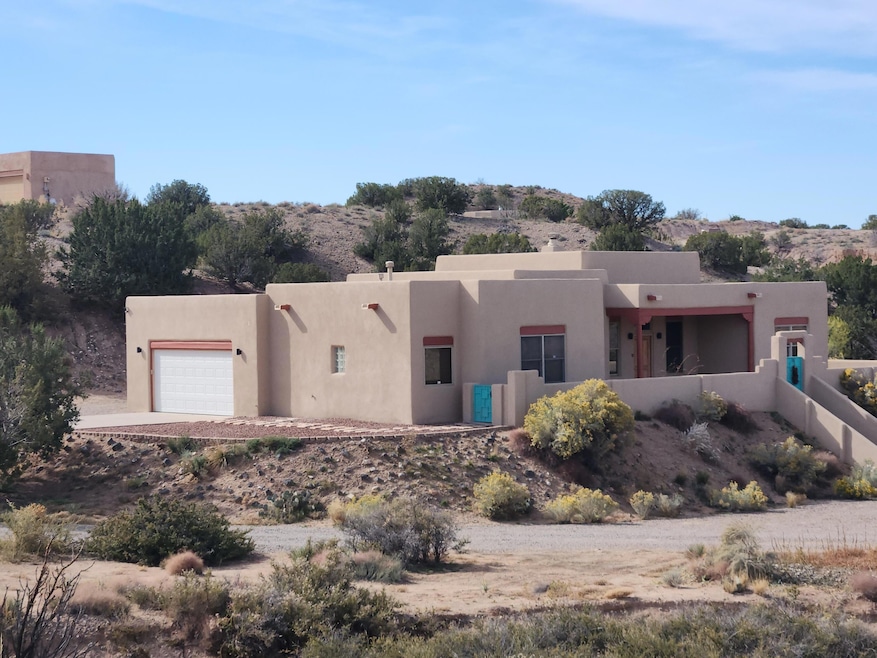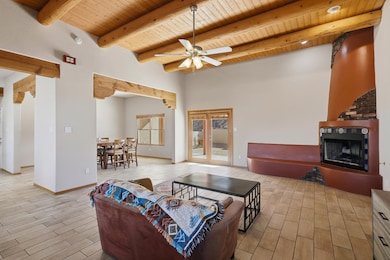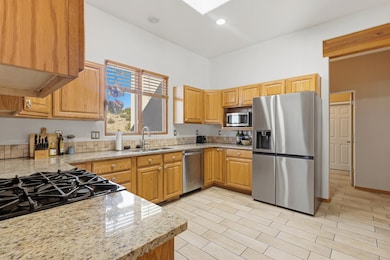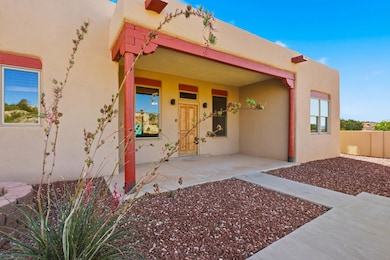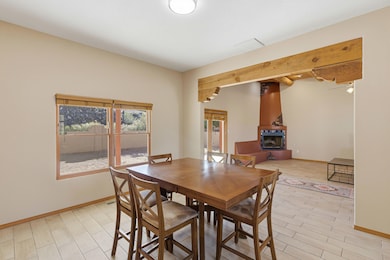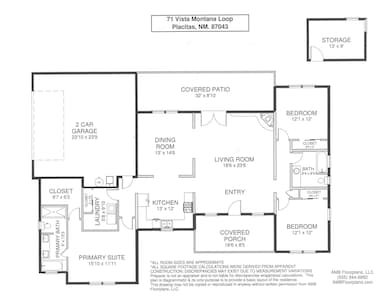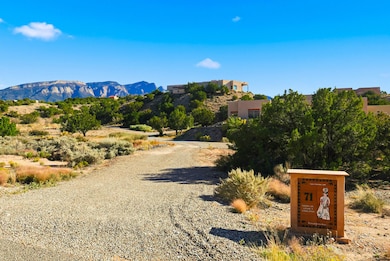71 Vista Montana Loop Placitas, NM 87043
Estimated payment $3,045/month
Highlights
- Custom Home
- Separate Formal Living Room
- Great Room
- Meadow
- High Ceiling
- Private Yard
About This Home
CONVENIENT SINGLE LEVEL 3 BEDROOM. $525,000. Located just 3 minutes from I-25 on paved road. 3 BR, 2 BA, Pueblo style home. Great room with Kiva fireplace, exposed beams & wood ceiling! Spacious dining room. Kitchen with granite countertops & stainless steel appliances. Split floor plan with primary suite separate from guest bedrooms. Primary bath has oversize tub & separate shower. Aluminum clad wood windows. Oversize 2 car garage. Front & rear have spacious courtyards & covered porches which make for wonderful privacy! 1.5 acre lot with few neighbors nearby! New septic system installed in 2022. The arroyo is in Flood Zone, but house sits above and outside of the Flood Zone. Only a 10 minute drive to the north end of Albuquerque, convenient to shopping, dining, golfing and Santa Fe!
Home Details
Home Type
- Single Family
Est. Annual Taxes
- $3,243
Year Built
- Built in 1998
Lot Details
- 1.54 Acre Lot
- Lot Dimensions are 280 x 233
- Property fronts a county road
- North Facing Home
- Landscaped
- Meadow
- Private Yard
- Zoning described as CD-WP
HOA Fees
- $2 Monthly HOA Fees
Parking
- 2 Car Garage
- Heated Garage
- Dry Walled Garage
- Garage Door Opener
Home Design
- Custom Home
- Pueblo Architecture
- Flat Roof Shape
- Frame Construction
- Pitched Roof
- Tar and Gravel Roof
- Stucco
Interior Spaces
- 1,909 Sq Ft Home
- Property has 1 Level
- Beamed Ceilings
- High Ceiling
- Ceiling Fan
- Skylights
- Wood Burning Fireplace
- Double Pane Windows
- Insulated Windows
- Single Hung Metal Windows
- Wood Frame Window
- Casement Windows
- Great Room
- Separate Formal Living Room
- Property Views
Kitchen
- Free-Standing Gas Range
- Range Hood
- Microwave
- Dishwasher
- Disposal
Flooring
- Carpet
- Tile
Bedrooms and Bathrooms
- 3 Bedrooms
- Walk-In Closet
- 2 Full Bathrooms
- Dual Sinks
- Garden Bath
- Separate Shower
Laundry
- Dryer
- Washer
Outdoor Features
- Covered Patio or Porch
- Covered Courtyard
- Outdoor Storage
Schools
- Placitas Elementary School
- Bernalillo Middle School
- Bernalillo High School
Utilities
- Evaporated cooling system
- Forced Air Heating System
- Heating System Uses Propane
- Underground Utilities
- Propane
- Shared Well
- Septic Tank
- High Speed Internet
- Cable TV Available
Community Details
- Built by Custom
- Placitas Vista De La Montana Sur Subdivision
Listing and Financial Details
- Assessor Parcel Number 1022073088217
Map
Home Values in the Area
Average Home Value in this Area
Tax History
| Year | Tax Paid | Tax Assessment Tax Assessment Total Assessment is a certain percentage of the fair market value that is determined by local assessors to be the total taxable value of land and additions on the property. | Land | Improvement |
|---|---|---|---|---|
| 2025 | $3,286 | $155,220 | $36,440 | $118,780 |
| 2024 | $3,264 | $150,700 | $36,055 | $114,645 |
| 2023 | $3,264 | $146,311 | $31,667 | $114,644 |
| 2022 | $1,845 | $82,718 | $29,259 | $53,459 |
| 2021 | $1,850 | $80,309 | $29,125 | $51,184 |
| 2020 | $1,796 | $77,970 | $0 | $0 |
| 2019 | $1,758 | $75,699 | $0 | $0 |
| 2018 | $1,548 | $73,495 | $0 | $0 |
| 2017 | $1,520 | $71,354 | $0 | $0 |
| 2016 | $1,835 | $71,354 | $0 | $0 |
| 2014 | $1,775 | $71,354 | $0 | $0 |
| 2013 | -- | $91,636 | $16,618 | $75,018 |
Property History
| Date | Event | Price | List to Sale | Price per Sq Ft | Prior Sale |
|---|---|---|---|---|---|
| 11/11/2025 11/11/25 | Price Changed | $525,000 | -3.7% | $275 / Sq Ft | |
| 10/31/2025 10/31/25 | For Sale | $545,000 | +87.9% | $285 / Sq Ft | |
| 12/17/2013 12/17/13 | Sold | -- | -- | -- | View Prior Sale |
| 11/12/2013 11/12/13 | Pending | -- | -- | -- | |
| 08/28/2013 08/28/13 | For Sale | $290,000 | -- | $152 / Sq Ft |
Purchase History
| Date | Type | Sale Price | Title Company |
|---|---|---|---|
| Warranty Deed | -- | Fidelity National Title | |
| Warranty Deed | -- | Fidelity National Title | |
| Grant Deed | -- | First American Title Insurance |
Source: Southwest MLS (Greater Albuquerque Association of REALTORS®)
MLS Number: 1093818
APN: 1-022-073-088-217
- 16 Calle de Maya
- 11 Calle de Maya
- 36 Vista Sandia Ct
- 74 Desert Mountain Rd
- 15 Coyote Run
- 11 Sky Mountain Rd
- 115 Vista Montana Loop
- 8 Desert Mountain Rd
- 36 Ridge Rd
- 5 Vista Del Sol
- 0 Basketweaver Unit 1072984
- 13 Camino Cielo
- 5 Basketweaver Ct
- 59 Sky Mountain Rd
- 2 Brazos Trail
- 12 Norte Trail Ct
- 10 Basketweaver Ct
- 0 Petroglyph Trail Unit 1093272
- 215 State Highway 165
- 7 Tierra Madre Rd
- 266 Lucas Ln
- 5 Ocotillo Way
- 7700 Lincoln Ave NE
- 3200 Camino Encantadas NE
- 4401 Safelite Blvd NE
- 4501 Safelite Blvd NE
- 6936 Dusty Dr NE
- 6801 Augusta Hills Dr NE
- 6696 Zachary Rd NE
- 4022 Silver Springs Rd NE
- 4968 Sundance Dr NE
- 5643 Link Place NE
- 7033 Mountain Hawk Loop NE
- 3752 Rancher Loop NE
- 8612 Eagle Rock Ave NE
- 3635 Buckskin Loop NE
- 4217 Ridgeway Ct Unit C
- 7109 Tourmaline Rd NE
- 4313 Sabana Loop SE Unit A
- 4520 Ambrose Alday Loop SE
