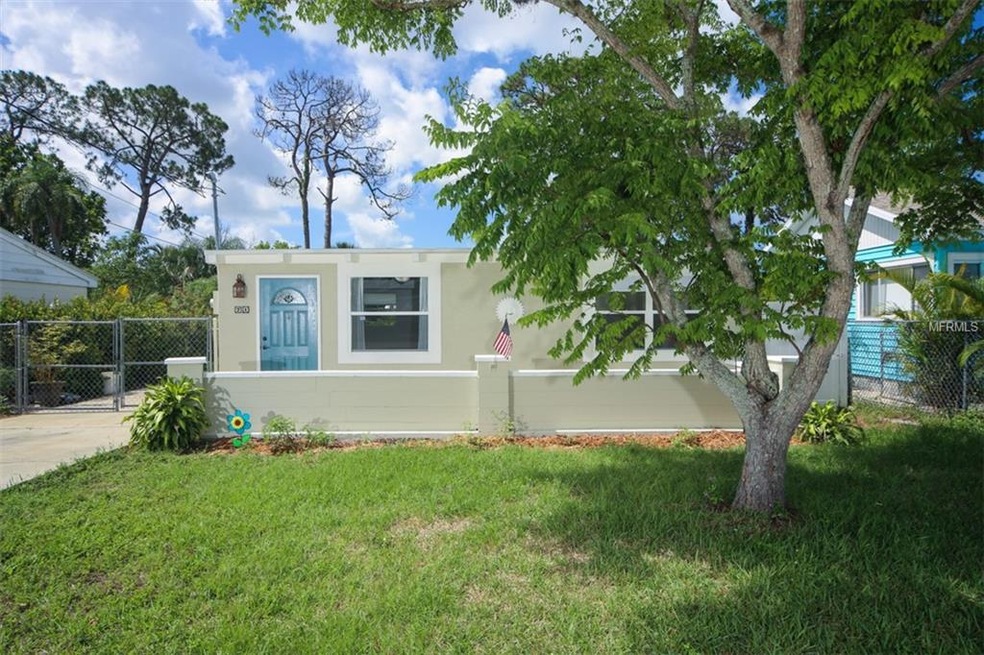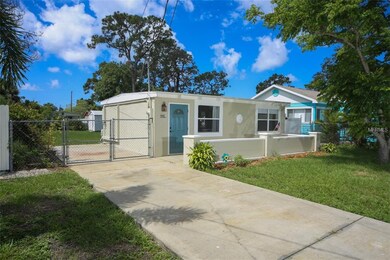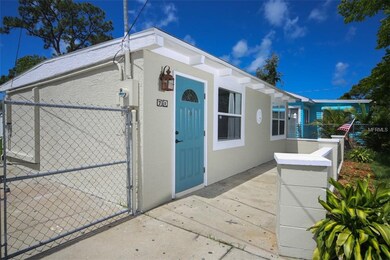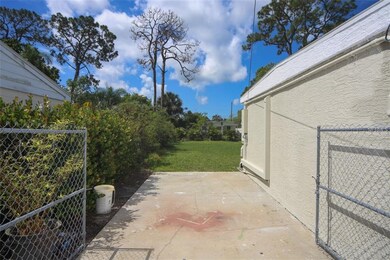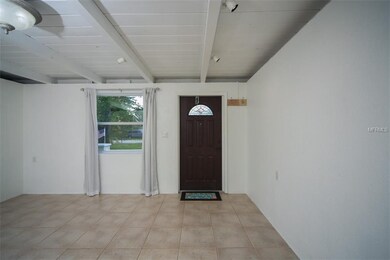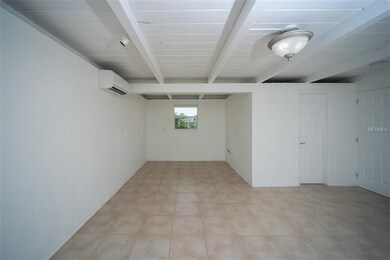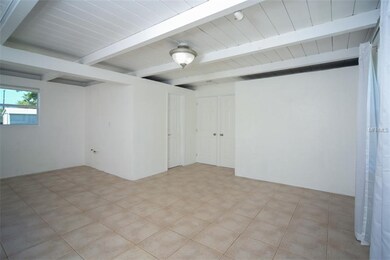
71 W Langsner St Englewood, FL 34223
Old Englewood Village NeighborhoodEstimated Value: $154,251 - $223,000
Highlights
- Open Floorplan
- No HOA
- Tankless Water Heater
- Englewood Elementary School Rated A-
- Cooling System Mounted To A Wall/Window
- Shed
About This Home
As of August 2018Check out this clean, bright, freshly painted home located in Old Englewood, close to Historic Dearborn Street, Englewood Beach, laundromat, Publix, Walgreens, Ice Cream Shop, restaurants, banks, waterfront park & boat launch, library and so much more! A lot has been done to improve this home, including; New Roof in 2017 (Plywood and Membrane), 2014 Mitsubishi mini-split heating & cooling system, 2014 Tempra Plus tankless water heater, 2014 Square D 150 Amp electrical upgrade, 2018 new toilet & sink in bathroom, ceramic tile throughout & more. Outside you will find a large backyard with 5' chain link fence with 2 locking gates that allow for additional driveway parking on the side of the home and a 10'x10' utility shed. This home is also located in flood zone X, allowing you the option to not carry flood insurance. Kitchen has been demoed and painted and is ready for new owner to replace. Current owner's have already received plans (available in attachments). This home also had a new property survey completed in 2016. Call today to schedule a private showing on this beautiful home.
Home Details
Home Type
- Single Family
Est. Annual Taxes
- $1,169
Year Built
- Built in 1957
Lot Details
- 6,921 Sq Ft Lot
- North Facing Home
- Fenced
- Property is zoned RMF2
Parking
- Driveway
Home Design
- Slab Foundation
- Built-Up Roof
- Block Exterior
Interior Spaces
- 616 Sq Ft Home
- Open Floorplan
- Ceiling Fan
- Combination Dining and Living Room
- Ceramic Tile Flooring
Bedrooms and Bathrooms
- 2 Bedrooms
- 1 Full Bathroom
Outdoor Features
- Shed
Schools
- Englewood Elementary School
- L.A. Ainger Middle School
- Lemon Bay High School
Utilities
- Cooling System Mounted To A Wall/Window
- Heat Pump System
- Heating System Mounted To A Wall or Window
- Tankless Water Heater
- High Speed Internet
- Cable TV Available
Community Details
- No Home Owners Association
- Goulds Addition Community
- Goulds Add Subdivision
Listing and Financial Details
- Down Payment Assistance Available
- Visit Down Payment Resource Website
- Legal Lot and Block 9 / 1
- Assessor Parcel Number 0503080023
Ownership History
Purchase Details
Home Financials for this Owner
Home Financials are based on the most recent Mortgage that was taken out on this home.Purchase Details
Home Financials for this Owner
Home Financials are based on the most recent Mortgage that was taken out on this home.Purchase Details
Purchase Details
Home Financials for this Owner
Home Financials are based on the most recent Mortgage that was taken out on this home.Purchase Details
Similar Homes in Englewood, FL
Home Values in the Area
Average Home Value in this Area
Purchase History
| Date | Buyer | Sale Price | Title Company |
|---|---|---|---|
| Hul Mitchell Vant | $150,000 | None Listed On Document | |
| Vant Hul Michael L | $110,000 | Integrity Title Svcs Inc | |
| 71 Langsner Llc | $64,000 | Fidelity Natl Title Fl Inc | |
| Gonazales Juan Carlos Pedraza | $74,000 | -- | |
| Robertsmelahn L L C | $61,000 | -- | |
| Demersman David C | -- | -- | |
| Demersman David C | $29,000 | -- |
Mortgage History
| Date | Status | Borrower | Loan Amount |
|---|---|---|---|
| Open | Hul Mitchell Vant | $150,000 | |
| Previous Owner | Vant Hul Michael L | $88,000 | |
| Previous Owner | Gonzalez Juan Carlos Pedraza | $30,000 | |
| Previous Owner | Robertsmelahn L L C | $58,000 |
Property History
| Date | Event | Price | Change | Sq Ft Price |
|---|---|---|---|---|
| 08/17/2018 08/17/18 | Sold | $110,000 | -15.3% | $179 / Sq Ft |
| 07/31/2018 07/31/18 | Pending | -- | -- | -- |
| 07/13/2018 07/13/18 | For Sale | $129,900 | +18.1% | $211 / Sq Ft |
| 07/09/2018 07/09/18 | Off Market | $110,000 | -- | -- |
| 07/02/2018 07/02/18 | Pending | -- | -- | -- |
| 06/18/2018 06/18/18 | Price Changed | $129,900 | -5.9% | $211 / Sq Ft |
| 05/23/2018 05/23/18 | For Sale | $138,000 | -- | $224 / Sq Ft |
Tax History Compared to Growth
Tax History
| Year | Tax Paid | Tax Assessment Tax Assessment Total Assessment is a certain percentage of the fair market value that is determined by local assessors to be the total taxable value of land and additions on the property. | Land | Improvement |
|---|---|---|---|---|
| 2024 | $2,405 | $147,500 | $65,100 | $82,400 |
| 2023 | $2,405 | $160,700 | $64,700 | $96,000 |
| 2022 | $2,015 | $146,300 | $67,500 | $78,800 |
| 2021 | $1,728 | $98,800 | $45,000 | $53,800 |
| 2020 | $978 | $74,781 | $0 | $0 |
| 2019 | $923 | $73,100 | $24,900 | $48,200 |
| 2018 | $1,258 | $69,300 | $34,600 | $34,700 |
| 2017 | $1,169 | $58,080 | $0 | $0 |
| 2016 | $1,086 | $52,800 | $24,200 | $28,600 |
| 2015 | $956 | $45,400 | $24,600 | $20,800 |
| 2014 | $1,104 | $32,120 | $0 | $0 |
Agents Affiliated with this Home
-
Brian Faro

Seller's Agent in 2018
Brian Faro
PARADISE EXCLUSIVE INC
(941) 270-2220
3 Total Sales
-
Michelle Finley

Seller Co-Listing Agent in 2018
Michelle Finley
PARADISE EXCLUSIVE INC
(941) 204-4000
3 in this area
124 Total Sales
-
Patrice Davis

Buyer's Agent in 2018
Patrice Davis
EXIT KING REALTY
(941) 270-2156
3 in this area
82 Total Sales
Map
Source: Stellar MLS
MLS Number: D6100665
APN: 0503-08-0023
- 0 W Langsner St
- 0 Washington Ave
- 215 Washington Ave
- 507 Pine Hollow Cir Unit 507
- 405 Pine Hollow Cir Unit 405
- 503 Pine Hollow Cir Unit 503
- 520 Pine Hollow Cir Unit 520
- 114 Pine Hollow Dr Unit 114
- 70 Virginia Ct
- 280 W Cowles St
- 113 Pine Hollow Dr Unit 113
- 409 Pine Hollow Cir Unit 409
- 502 Pine Hollow Cir Unit 502
- 524 Pine Hollow Cir Unit 524
- 404 Pine Hollow Cir Unit 404
- 514 Pine Hollow Cir Unit 514
- 504 Pine Hollow Cir Unit 504
- 0 S Mango St
- 75 Virginia Ct
- 348 W Dearborn St
- 71 W Langsner St
- 61 W Langsner St
- 83 W Langsner St
- 55 W Langsner St
- 95 W Langsner St
- 60 W Fray St
- 70 W Fray St
- 50 W Fray St
- 80 W Fray St
- 45 W Langsner St Unit A
- 45 W Langsner St
- 40 W Fray St
- 80 W Langsner St
- 70 W Langsner St
- 70 W Langsner St
- 30 W Fray St
- 98 W Langsner St
- 145 S New York Ave
- 60 W Langsner St
