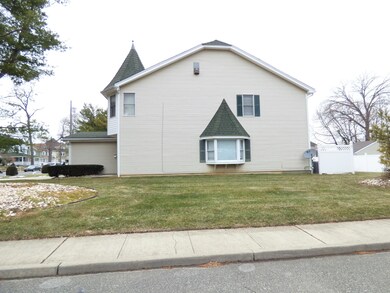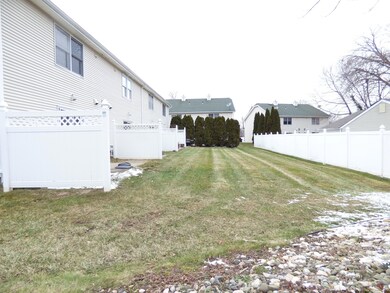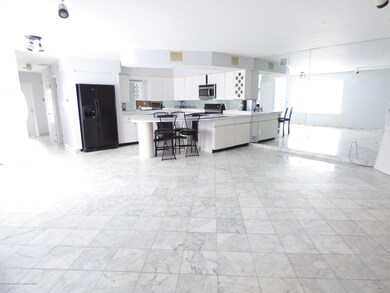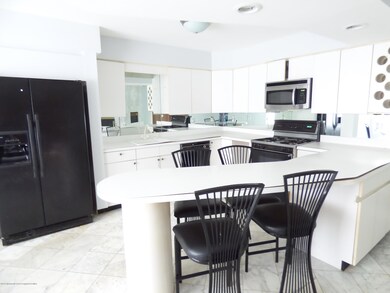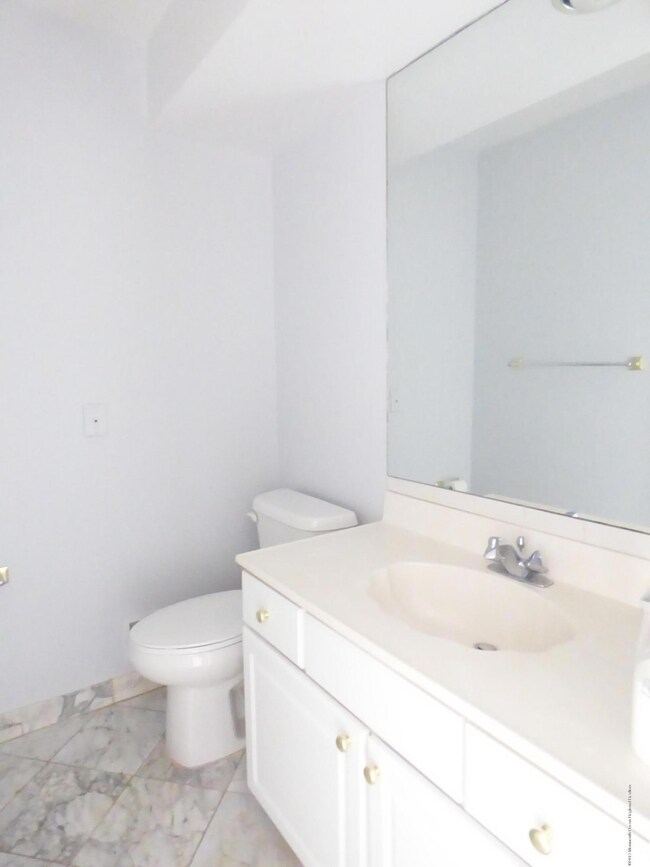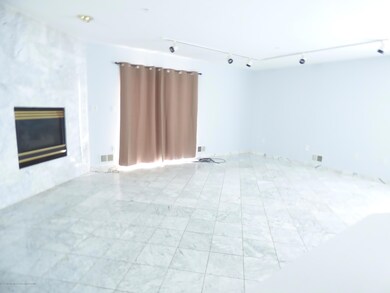
71 Washington St Long Branch, NJ 07740
Estimated Value: $464,573 - $842,000
Highlights
- Marble Flooring
- 2 Fireplaces
- 1 Car Direct Access Garage
- Marble Countertops
- End Unit
- Eat-In Kitchen
About This Home
As of June 2018Desirable Victorian Village! Spacious 2 bedroom 2 1/2 bath end unit! Townhome boasts open layout, eat-in kitchen with lots of cabinets and breakfast counter, huge living room with marble floor, fireplace and access to backyard, large dining area, master bedroom suite with walk -in closet, full bath, soaking tub, and fireplace. Featuring brand new furnace and air conditioner, one car garage, gorgeous grounds and attractive architecture. Won't last!
Townhouse Details
Home Type
- Townhome
Est. Annual Taxes
- $5,420
Year Built
- Built in 1989
Lot Details
- End Unit
HOA Fees
- $250 Monthly HOA Fees
Parking
- 1 Car Direct Access Garage
- Parking Available
- Driveway
Home Design
- Shingle Roof
Interior Spaces
- 2-Story Property
- Light Fixtures
- 2 Fireplaces
- Blinds
- Sliding Doors
- Living Room
- Dining Room
Kitchen
- Eat-In Kitchen
- Microwave
- Dishwasher
- Marble Countertops
Flooring
- Wall to Wall Carpet
- Marble
Bedrooms and Bathrooms
- 2 Bedrooms
- Primary bedroom located on second floor
- Walk-In Closet
- Primary Bathroom Bathtub Only
- Primary Bathroom includes a Walk-In Shower
Laundry
- Dryer
- Washer
Schools
- Long Branch Middle School
Utilities
- Forced Air Heating and Cooling System
- Heating System Uses Natural Gas
- Natural Gas Water Heater
Community Details
- Victorian Vlge Subdivision
Listing and Financial Details
- Assessor Parcel Number 27-00259-0000-00001-71
Ownership History
Purchase Details
Home Financials for this Owner
Home Financials are based on the most recent Mortgage that was taken out on this home.Purchase Details
Home Financials for this Owner
Home Financials are based on the most recent Mortgage that was taken out on this home.Purchase Details
Home Financials for this Owner
Home Financials are based on the most recent Mortgage that was taken out on this home.Purchase Details
Home Financials for this Owner
Home Financials are based on the most recent Mortgage that was taken out on this home.Purchase Details
Home Financials for this Owner
Home Financials are based on the most recent Mortgage that was taken out on this home.Similar Homes in the area
Home Values in the Area
Average Home Value in this Area
Purchase History
| Date | Buyer | Sale Price | Title Company |
|---|---|---|---|
| Baykara Tulay | $255,000 | Trident Abstract Ttl Agcy Ll | |
| Sikel Ekrem | $255,000 | Fidelity National Title | |
| Delorenzo Malama | -- | -- | |
| Sakelaris Malama | $120,000 | -- | |
| Mandia Frank | $108,000 | -- |
Mortgage History
| Date | Status | Borrower | Loan Amount |
|---|---|---|---|
| Open | Baykara Tulay | $204,000 | |
| Previous Owner | Sikel Ekrem | $204,000 | |
| Previous Owner | Delorenzo Joseph M | $174,750 | |
| Previous Owner | Delorenzo Malama | $167,000 | |
| Previous Owner | Sakelaris Malama | $90,000 | |
| Previous Owner | Mandia Frank | $90,000 |
Property History
| Date | Event | Price | Change | Sq Ft Price |
|---|---|---|---|---|
| 06/29/2018 06/29/18 | Sold | $255,000 | 0.0% | $167 / Sq Ft |
| 07/28/2014 07/28/14 | Rented | $21,000 | -- | -- |
Tax History Compared to Growth
Tax History
| Year | Tax Paid | Tax Assessment Tax Assessment Total Assessment is a certain percentage of the fair market value that is determined by local assessors to be the total taxable value of land and additions on the property. | Land | Improvement |
|---|---|---|---|---|
| 2024 | $5,501 | $397,600 | $167,000 | $230,600 |
| 2023 | $5,501 | $354,200 | $160,000 | $194,200 |
| 2022 | $5,183 | $321,100 | $150,000 | $171,100 |
| 2021 | $5,183 | $259,000 | $99,000 | $160,000 |
| 2020 | $5,413 | $259,000 | $100,000 | $159,000 |
| 2019 | $5,373 | $255,600 | $104,000 | $151,600 |
| 2018 | $5,414 | $256,100 | $90,000 | $166,100 |
| 2017 | $5,420 | $263,000 | $100,000 | $163,000 |
| 2016 | $5,230 | $258,800 | $100,000 | $158,800 |
| 2015 | $5,035 | $226,100 | $75,000 | $151,100 |
| 2014 | $4,830 | $228,600 | $86,000 | $142,600 |
Agents Affiliated with this Home
-
Amy Peak Jengo

Seller's Agent in 2018
Amy Peak Jengo
RE/MAX
(732) 870-6300
63 Total Sales
-
Michael Falgares

Buyer's Agent in 2018
Michael Falgares
RE/MAX
16 Total Sales
-
Margaret Penta

Buyer's Agent in 2014
Margaret Penta
Preferred Properties Real Estate
(732) 310-7047
5 in this area
30 Total Sales
Map
Source: MOREMLS (Monmouth Ocean Regional REALTORS®)
MLS Number: 21746375
APN: 27-00259-0000-00001-71
- 485 Hampton Ave
- 479 Hampton Ave
- 42 Dudley St
- 399 Broadway
- 383 Warburton Place
- 428 Willow Ave
- 619 Irving Place
- 628 Irving Place
- 631 Irving Place
- 470 Joline Ave
- 399 Willow Ave
- 338 Wharburton Place
- 15 Jackson St
- 28 Norwood Ave
- 127 7th Ave
- 441 Division St
- 238 Branchport Ave
- 689 Broadway
- 105 Norwood Ave
- 317 Morris Ave

