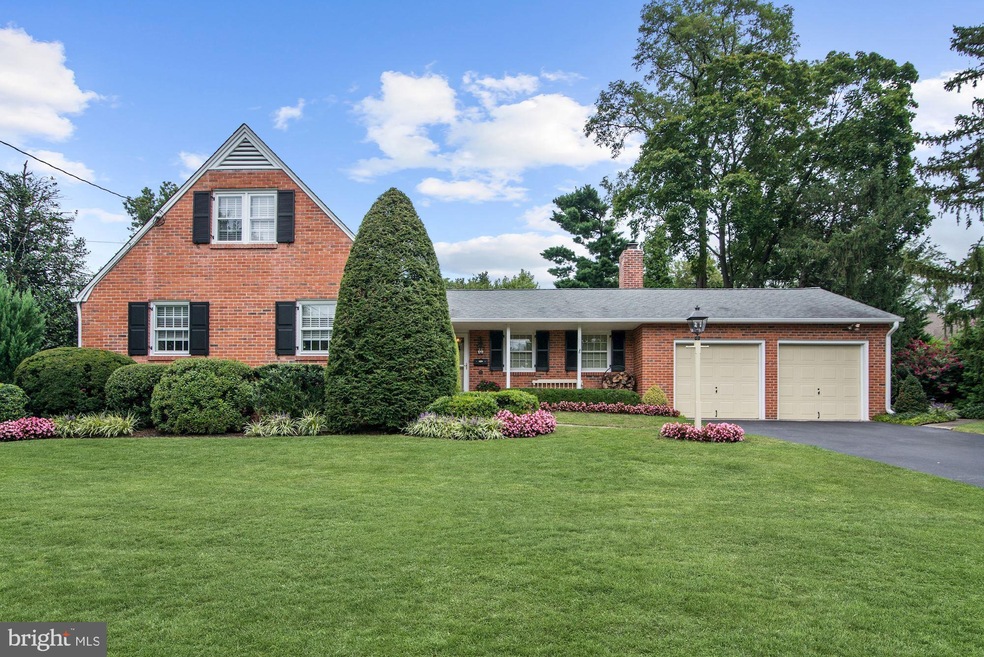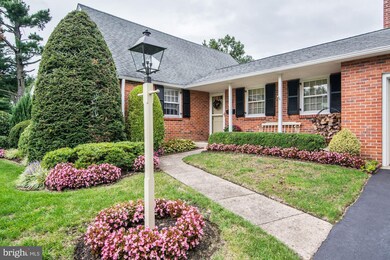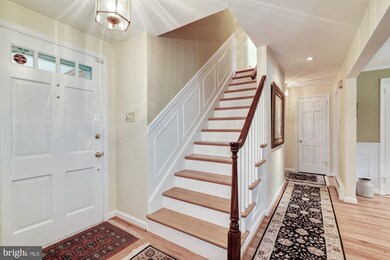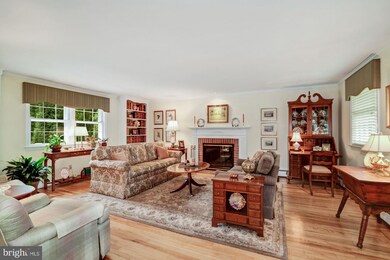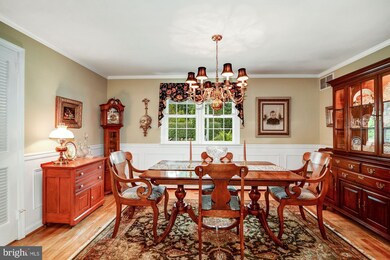
71 Westbrook Dr Moorestown, NJ 08057
Outlying Moorestown NeighborhoodEstimated Value: $593,000 - $812,000
Highlights
- Heated In Ground Pool
- Cape Cod Architecture
- No HOA
- Mary E. Roberts Elementary School Rated A
- Space For Rooms
- 2 Car Attached Garage
About This Home
As of February 2020Welcome to 71 Westbrook Drive where attention to detail is evident. Meticulously maintained and thoughtfully updated this Stuart Maine brick Cape Cod is sure to wrap you in a warm embrace and wow you with updated features and amenities. A formal dining room with custom trim sits adjacent to the modern kitchen space featuring granite countertops, tile backsplash with glass tile inset, custom cherry cabinets, tile flooring and high-end stainless steel appliances including a Jenn-Air French door refrigerator, Bosch 4 burner gas range and built-In microwave. The traditional living room features pristine red oak hardwood flooring that is found throughout the entire home. A wood burning fireplace with brick hearth and classic dentil trim and mantle anchors the room that also boasts two built-in bookcases that flank the windows overlooking the stunning backyard. There are two first floor bedrooms on the main level offering hardwood flooring and double closets in addition to a shared full bath in the hallway that has been updated with a basket-weave tile floor, pedestal sink and walk-in tiled shower. All tasteful and neutral in color and style. Two additional bedrooms are found upstairs both with ample closets and dormer alcoves that add just the right amount of extra charm to the space. A full hall bath with pedestal sink and tiled floor, tiled wall and a tiled bathtub/shower completes this level. The basement is ready for your personal touch! Though unfinished, it is painted, features fluorescent lighting throughout, has a french drain system, laundry area, a full 3 piece bathroom and access stairs to the pool area out back. The beautiful backyard looks like it belongs in a Home & Garden magazine featuring a large heated Gunite pool with gleaming blue water surrounded by lush green lawn and natural privacy courtesy of mature trees and plantings. A canopied patio and special edition Weber grill with its own dedicated gas line can accommodate those guests that will be visiting often. An oversized 2 car garage and generous driveway allow for plenty of parking. Keeping the home updated before and fresh a new roof is on schedule to be done soon!! Offering all the charm and modern bells & whistles that the discerning homeowner is looking for. This home is move-in ready so make your appointment to
Home Details
Home Type
- Single Family
Est. Annual Taxes
- $8,753
Year Built
- Built in 1957
Lot Details
- Lot Dimensions are 95.00 x 170.00
- Wood Fence
- Back Yard Fenced
- Property is in good condition
Parking
- 2 Car Attached Garage
- 4 Open Parking Spaces
- Oversized Parking
- Parking Storage or Cabinetry
- Front Facing Garage
- Garage Door Opener
- Driveway
- On-Street Parking
Home Design
- Cape Cod Architecture
- Frame Construction
Interior Spaces
- 1,860 Sq Ft Home
- Property has 2 Levels
- Wood Burning Fireplace
- Brick Fireplace
- Living Room
- Dining Room
Bedrooms and Bathrooms
Basement
- Heated Basement
- Basement Fills Entire Space Under The House
- Walk-Up Access
- Exterior Basement Entry
- Water Proofing System
- Sump Pump
- Space For Rooms
Pool
- Heated In Ground Pool
- Gunite Pool
Schools
- Moorestown High School
Utilities
- Zoned Heating and Cooling
- Cooling System Utilizes Natural Gas
- Hot Water Baseboard Heater
Community Details
- No Home Owners Association
- Westbrook Subdivision
Listing and Financial Details
- Tax Lot 00010
- Assessor Parcel Number 22-01703-00010
Ownership History
Purchase Details
Home Financials for this Owner
Home Financials are based on the most recent Mortgage that was taken out on this home.Purchase Details
Home Financials for this Owner
Home Financials are based on the most recent Mortgage that was taken out on this home.Purchase Details
Similar Homes in Moorestown, NJ
Home Values in the Area
Average Home Value in this Area
Purchase History
| Date | Buyer | Sale Price | Title Company |
|---|---|---|---|
| Robinson Winifred D | $475,000 | None Available | |
| Subers Stephen E | $415,000 | Weichert Title Agency | |
| Gabler Hampton C | $255,000 | First American Title Ins Co |
Mortgage History
| Date | Status | Borrower | Loan Amount |
|---|---|---|---|
| Previous Owner | Subers Stephen E | $346,500 | |
| Previous Owner | Subers Stephen E | $355,500 | |
| Previous Owner | Subers Stephen E | $50,000 | |
| Previous Owner | Subers Stephen E | $332,000 |
Property History
| Date | Event | Price | Change | Sq Ft Price |
|---|---|---|---|---|
| 02/11/2020 02/11/20 | Sold | $475,000 | 0.0% | $255 / Sq Ft |
| 01/29/2020 01/29/20 | Pending | -- | -- | -- |
| 01/22/2020 01/22/20 | Price Changed | $475,000 | 0.0% | $255 / Sq Ft |
| 01/22/2020 01/22/20 | For Sale | $475,000 | -4.8% | $255 / Sq Ft |
| 11/18/2019 11/18/19 | Pending | -- | -- | -- |
| 11/14/2019 11/14/19 | For Sale | $499,000 | 0.0% | $268 / Sq Ft |
| 10/15/2019 10/15/19 | Pending | -- | -- | -- |
| 09/07/2019 09/07/19 | For Sale | $499,000 | -- | $268 / Sq Ft |
Tax History Compared to Growth
Tax History
| Year | Tax Paid | Tax Assessment Tax Assessment Total Assessment is a certain percentage of the fair market value that is determined by local assessors to be the total taxable value of land and additions on the property. | Land | Improvement |
|---|---|---|---|---|
| 2024 | $9,134 | $329,400 | $143,000 | $186,400 |
| 2023 | $9,134 | $329,400 | $143,000 | $186,400 |
| 2022 | $9,088 | $329,400 | $143,000 | $186,400 |
| 2021 | $8,973 | $329,400 | $143,000 | $186,400 |
| 2020 | $8,914 | $329,400 | $143,000 | $186,400 |
| 2019 | $8,752 | $329,400 | $143,000 | $186,400 |
| 2018 | $8,495 | $329,400 | $143,000 | $186,400 |
| 2017 | $8,551 | $329,400 | $143,000 | $186,400 |
| 2016 | $8,512 | $329,400 | $143,000 | $186,400 |
| 2015 | $8,400 | $329,400 | $143,000 | $186,400 |
| 2014 | $7,988 | $329,400 | $143,000 | $186,400 |
Agents Affiliated with this Home
-
Joan DeLaney

Seller's Agent in 2020
Joan DeLaney
Weichert Corporate
(856) 266-0588
30 in this area
66 Total Sales
-
Jeff Senges

Buyer's Agent in 2020
Jeff Senges
BHHS Fox & Roach
(609) 440-1309
232 Total Sales
Map
Source: Bright MLS
MLS Number: NJBL356306
APN: 22-01703-0000-00010
- 10 S Shirley Ave
- 206 E Camden Ave
- 119 E Camden Ave
- 218 Winthrop Ave
- 136 Chalkboard Ct
- 601 Stratford Dr
- 115 E Kings Hwy Unit 196
- 115 E Kings Hwy Unit 410
- 100 Errickson Ave
- 506 N Garfield Ave
- 504 N Lincoln Ave
- 630 N Lenola Rd
- 406 Parker Ave
- 333 Farmdale Rd
- 319 E Rudderow Ave
- 261 S Fellowship Rd
- 201 Locust St
- 51 S Pine Ave
- 217 S Fellowship Rd
- 15 S Pine Ave
- 71 Westbrook Dr
- 28 S Shirley Ave
- 29 Woodlane Dr
- 30 S Shirley Ave
- 27 Woodlane Dr
- 26 S Shirley Ave
- 80 Westbrook Dr
- 76 Westbrook Dr
- 25 Woodlane Dr
- 24 S Shirley Ave
- 84 Westbrook Dr
- 72 Westbrook Dr
- 31 S Shirley Ave
- 28 Woodlane Dr
- 29 S Shirley Ave
- 23 Woodlane Dr
- 22 S Shirley Ave
- 27 S Shirley Ave
- 88 Westbrook Dr
- 26 Woodlane Dr
