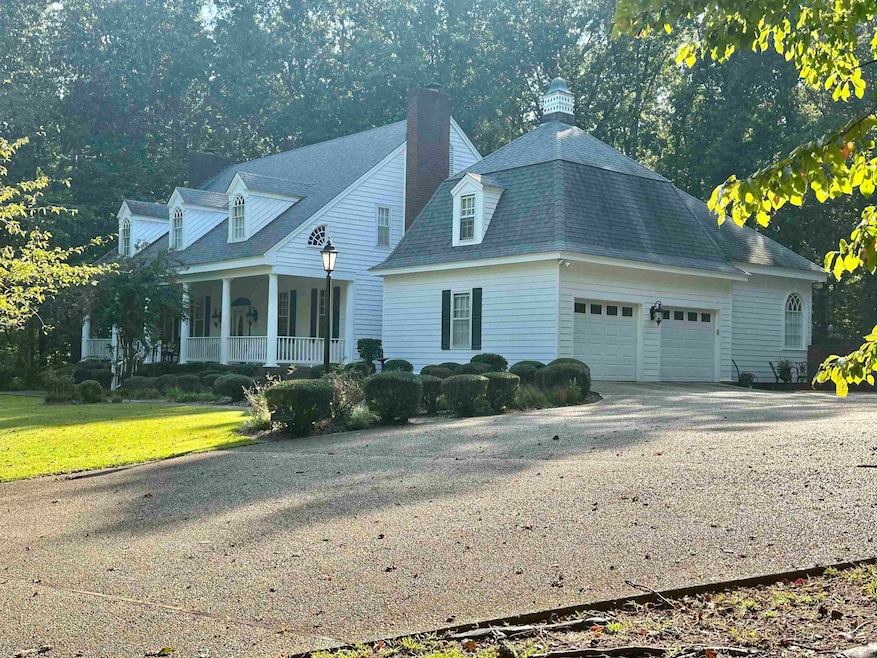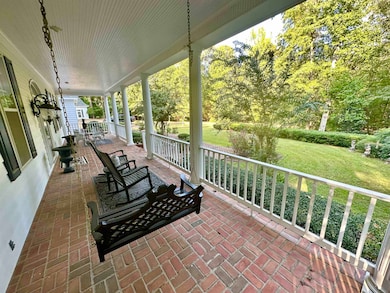
71 Windsor Dr Russellville, AL 35653
Estimated payment $4,869/month
Highlights
- Guest House
- Wood Flooring
- No HOA
- West Elementary School Rated A-
- 2 Fireplaces
- Double Oven
About This Home
HAVE YOUR CAKE & EAT IT TOO!! Live privately nestled inside 7 acres of wooded property on this Beautiful Estate. Enjoy all of the city conveniences of Restaurants, shopping, Medical.... and the privacy of the countryside. An Amazing property !! Only 2 blocks from the High School. The Main House is Brick/Redwood siding and over 4600 Fin sq ft and approximately 800 sq ft unfin Basement. The 2 story Guest House is approximately 1500 sq ft. The Main House has 4 Lg Bedrooms plus huge Rec room. 3 full baths and 2 half baths. Cherry Wood study. Vaulted ceilings. Guest House has a Large open Living Room with lots of windows and bath. This room once was used as a workout gym . There is a Large Bedroom upstairs. Long winding drive with plenty of parking. Extra Large "Cracker Barrel" style Front porch almost 50' long. 24' x 15' Sunroom w/lots of windows viewing an extra large deck and the private wooded backyard. A Private Hideaway inside the City. view photos. Drive by and check out location.
Home Details
Home Type
- Single Family
Est. Annual Taxes
- $1
Year Built
- Built in 1988
Parking
- 2 Car Garage
Home Design
- Brick Exterior Construction
- Architectural Shingle Roof
Interior Spaces
- 4,623 Sq Ft Home
- 2 Fireplaces
- Wood Burning Fireplace
- Gas Log Fireplace
- Wood Flooring
- Expansion Attic
- Laundry Room
Kitchen
- Double Oven
- Electric Cooktop
- Dishwasher
Bedrooms and Bathrooms
- 4 Bedrooms
Unfinished Basement
- Interior and Exterior Basement Entry
- Crawl Space
Schools
- Russellville Elementary And Middle School
- Russellville High School
Utilities
- Central Air
- Septic Tank
Additional Features
- Front Porch
- 7 Acre Lot
- Guest House
Community Details
- No Home Owners Association
- Russellville Community
- Castle Hills Subdivision
Listing and Financial Details
- Tax Lot 9 & 10 includes .009.0
- Assessor Parcel Number 02-04-18-3-000-001.010.0.
Map
Home Values in the Area
Average Home Value in this Area
Tax History
| Year | Tax Paid | Tax Assessment Tax Assessment Total Assessment is a certain percentage of the fair market value that is determined by local assessors to be the total taxable value of land and additions on the property. | Land | Improvement |
|---|---|---|---|---|
| 2024 | $1 | $56,840 | $3,640 | $53,200 |
| 2023 | $1 | $54,240 | $3,400 | $50,840 |
| 2022 | $1 | $50,200 | $3,000 | $47,200 |
| 2021 | $1 | $44,900 | $3,000 | $41,900 |
| 2020 | $1 | $45,400 | $3,000 | $42,400 |
| 2019 | $1 | $90,800 | $6,000 | $84,800 |
| 2018 | $1 | $49,700 | $3,000 | $46,700 |
| 2017 | $1 | $44,800 | $3,000 | $41,800 |
| 2016 | $2,660 | $47,400 | $3,000 | $44,400 |
| 2015 | $1 | $47,400 | $3,000 | $44,400 |
| 2014 | $1 | $47,400 | $3,000 | $44,400 |
| 2013 | $2,557 | $46,200 | $3,000 | $43,200 |
Property History
| Date | Event | Price | Change | Sq Ft Price |
|---|---|---|---|---|
| 03/14/2025 03/14/25 | Price Changed | $879,900 | +0.1% | $237 / Sq Ft |
| 03/14/2025 03/14/25 | Price Changed | $879,000 | -2.3% | $190 / Sq Ft |
| 10/05/2024 10/05/24 | For Sale | $899,900 | +1.5% | $243 / Sq Ft |
| 04/20/2024 04/20/24 | Price Changed | $887,000 | -7.5% | $192 / Sq Ft |
| 04/03/2024 04/03/24 | Price Changed | $959,000 | 0.0% | $207 / Sq Ft |
| 04/03/2024 04/03/24 | For Sale | $959,000 | +8.1% | $207 / Sq Ft |
| 02/06/2024 02/06/24 | Pending | -- | -- | -- |
| 09/28/2023 09/28/23 | For Sale | $887,000 | -- | $192 / Sq Ft |
Similar Homes in Russellville, AL
Source: Strategic MLS Alliance (Cullman / Shoals Area)
MLS Number: 513161
APN: 02-04-18-3-000-001.010-0
- 426 Windsor Dr
- 141 Briarglen Ln
- 00 Lakeview Dr
- 2102 Wilson Blvd
- 168 Jones St
- 146 Jones St
- 2217 Sycamore Ave NW
- 103 Oak Shadow St
- 1318 Hayes Ave NW
- 1327 Jackson Ave N
- 227 James Rd
- 100 Meadow Ln
- 0 Whitten Rd Unit 57 515022
- 0 Whitten Rd Unit 56 515021
- 0 Edith St
- 0 Wedgewood Dr
- 1009 Jackson Ave N
- 901 Washington Ave NW
- 17288 Highway 43
- 218 Ash Ave
- 549 Duncan Creek Rd Unit 301
- 199 Mustang Dr
- 100 Village Square
- 107 Harrison Dr
- 400 John Aldridge Dr
- 405 W 6th St Unit B
- 405 W 6th St Unit A
- 100 Brink Ct
- 1011 Midland Ave
- 303 S Gusmus Ave
- 600 Firestone Ave
- 3419 Oakwood Blvd
- 550 Ray Rd
- 425 W Tennessee St
- 150 Bellamy Place
- 427 N Court St
- 304 Plum St Unit Apartment C
- 618 W Lelia St
- 754 N Wood Ave Unit 2
- 798 N Royal Ave






