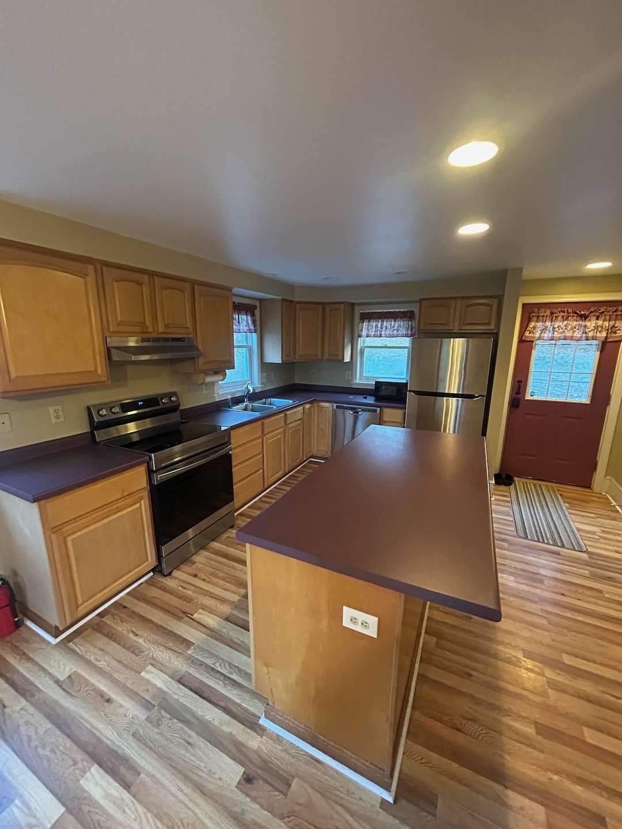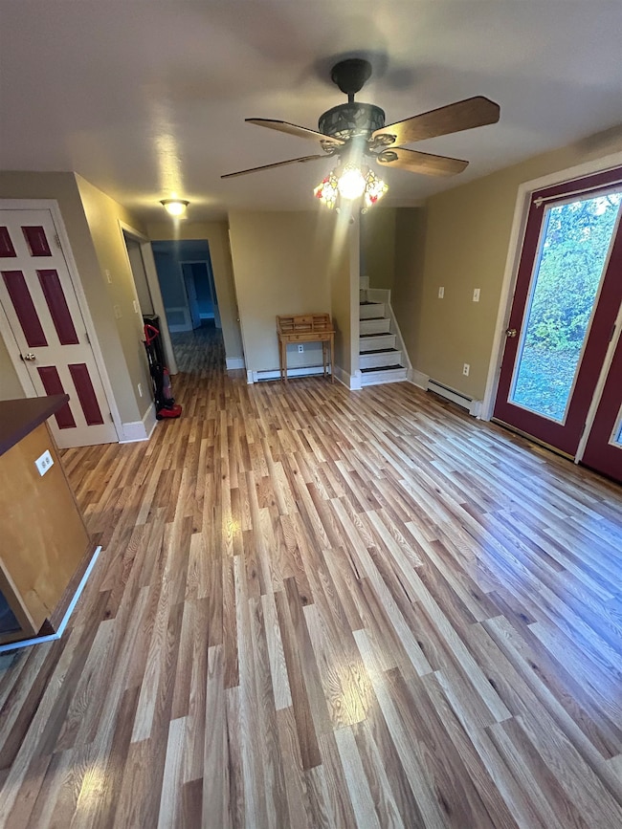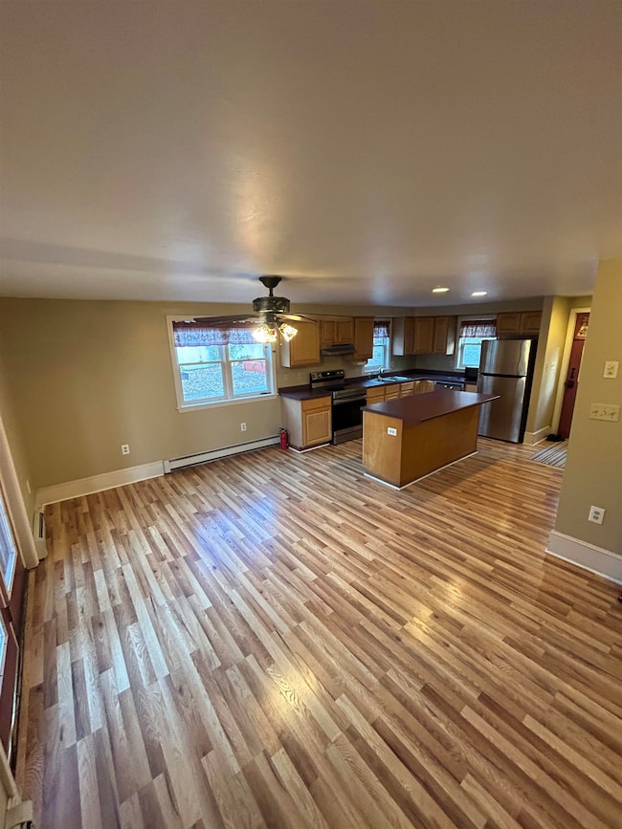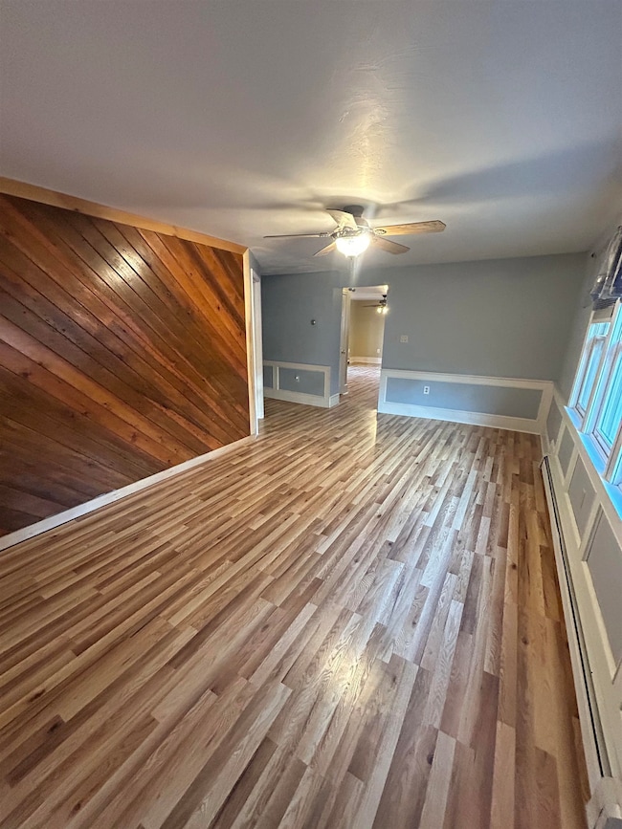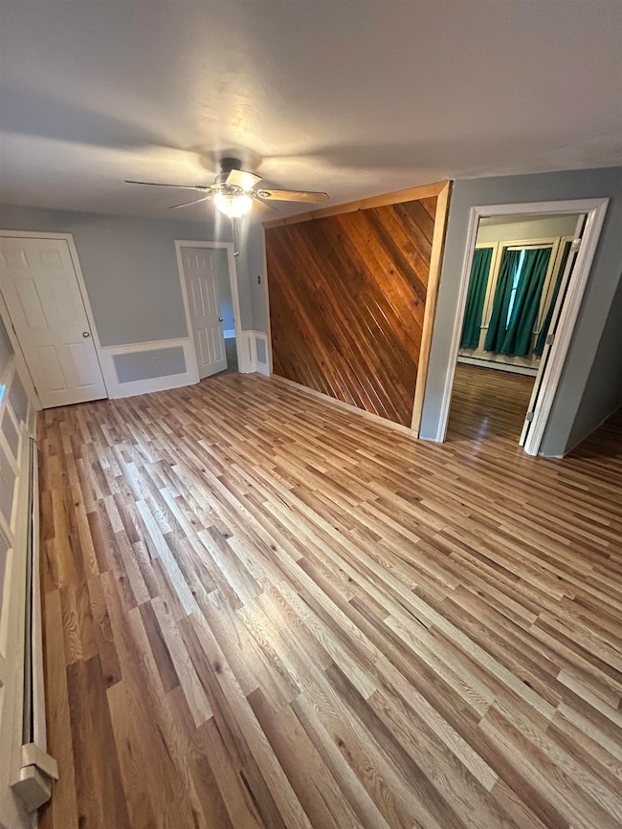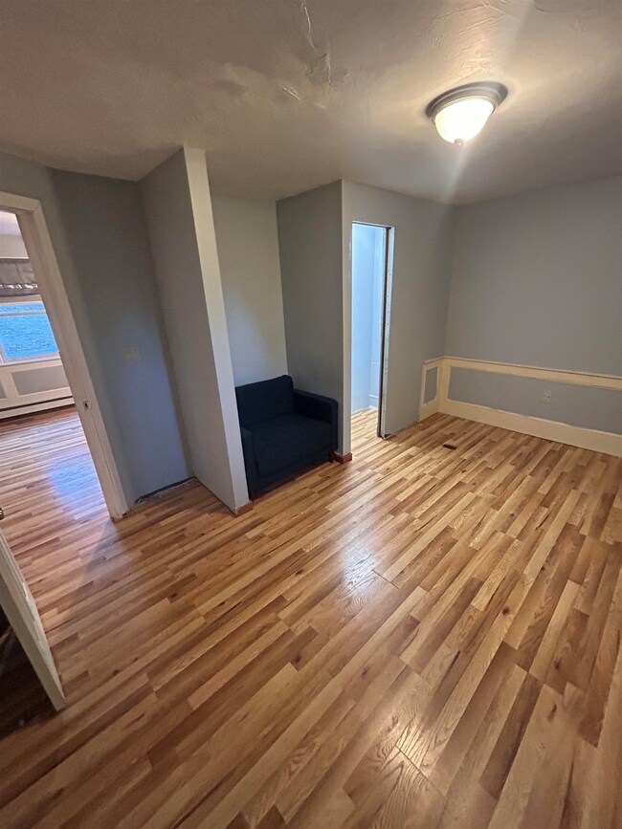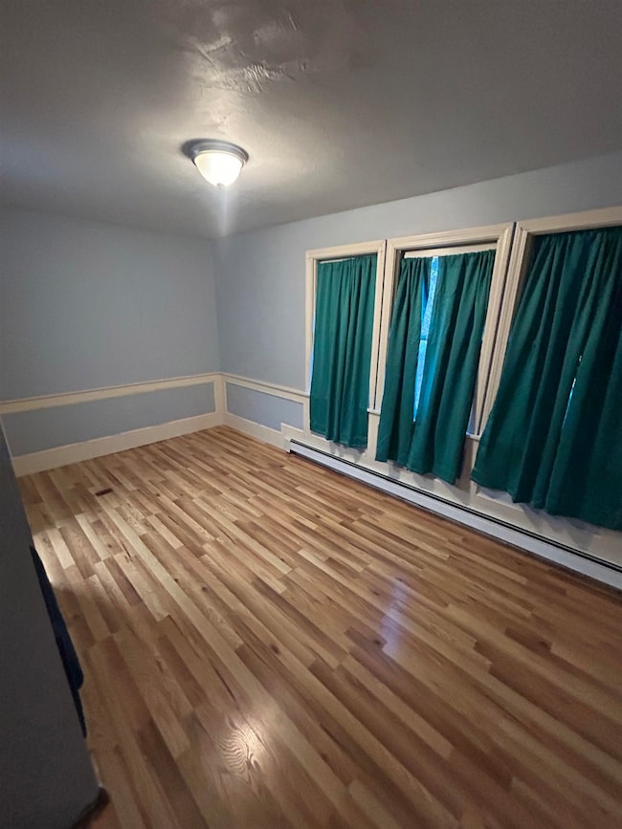71 Winnipesaukee St Franklin, NH 03235
Highlights
- Main Floor Bedroom
- Accessible Full Bathroom
- Combination Kitchen and Dining Room
- Living Room
- Hard or Low Nap Flooring
- Vinyl Flooring
About This Home
Spacious 3-bedroom, 1-bath unit available for rent immediately. The first floor features a large kitchen/dining area, two bedrooms, living room, and full bath. The second level offers an additional large bedroom. Washer and dryer in unit for added convenience, plus additional storage space available. Tenant responsible for heat, hot water, electricity, and cable/internet. Pets negotiable. Conveniently located near downtown Franklin, shops, restaurants, and outdoor recreation. Available for immediate occupancy. Rent is $2,000/month. Showings begin November 2, 2025.
Listing Agent
The Thomas Group of Northern New England, LLC License #070353 Listed on: 10/28/2025
Property Details
Home Type
- Multi-Family
Year Built
- Built in 1900
Lot Details
- 0.43 Acre Lot
Parking
- Shared Driveway
Home Design
- Fixer Upper
- Stone Foundation
Interior Spaces
- 1,388 Sq Ft Home
- Property has 2 Levels
- Living Room
- Combination Kitchen and Dining Room
- Basement
- Interior Basement Entry
Flooring
- Laminate
- Vinyl
Bedrooms and Bathrooms
- 3 Bedrooms
- Main Floor Bedroom
- 1 Full Bathroom
Laundry
- Laundry on main level
- Dryer
- Washer
Accessible Home Design
- Accessible Full Bathroom
- Hard or Low Nap Flooring
Listing and Financial Details
- Security Deposit $2,200
- Tenant pays for electricity, heat, internet service
- Rent includes sewer, water
Map
Source: PrimeMLS
MLS Number: 5067537
APN: FRKN M:118 B:102 L:
- 82-84 Woodridge Rd
- 135 Franklin St
- 123 Franklin St
- 152 Prospect St
- 88 Franklin St
- 75 School St
- 18 Highland Ave
- 99 Pleasant St
- 28 Leach Ave
- 46 Sanborn St
- 28 Maple Square
- 624 Central St
- 150 Victory Dr
- 721 Central St
- 0 Rowell Dr Unit 406 5043422
- 24 Munroe St Unit 2
- 24 Munroe St Unit 1&2
- 24 Munroe St Unit 1
- 11 Racine St
- 157 Summit St
- 47 Elkins St
- 408 Central St Unit 6
- 198 S Main St Unit 14
- 189 E Bow St Unit A
- 80 Terrace Rd
- 155 S Main St Unit 7
- 154 Victory Dr
- 24 Clark St
- 3 Clark Rd
- 4 Deer St Unit 16
- 258 Main St Unit Suite 3
- 501 Bean Hill Rd Unit 1 bedroom for rent
- 4 Commerce St Unit 2
- 0 Cardigan Ct
- 6 Hill Rd
- 26-28 High St
- 40 Circle Point Rd
- 5 Rhodes Dr
- 8 Lawrence St
- 361 Court St
